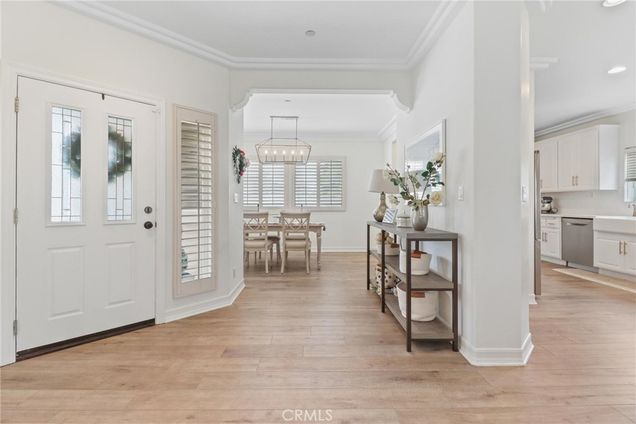2802 Rindge Lane Unit A
Redondo Beach, CA 90278
- 4 beds
- 3 baths
- 2,498 sqft
- 9,948 sqft lot
- $685 per sqft
- 1998 build
- – on site
More homes
THIS IS A MUST SEE... Charming stand-alone detached townhome featuring 4 bedrooms + 3 baths, a rare, perfect entertainer’s backyard with wide frontage and a deep set back from the street. The Semi enclosed private entry is a welcoming feature to this bright & beautiful home. Upon entry, to the left is the dining room adorned with large windows. To the right is the living room surrounded with windows and a fireplace with decorative tiles. Updated kitchen, quartz counter tops, well appointed backsplash, and the window overlooking the backyard feels as framed as a picture. Large breakfast/island separating kitchen & living room is open & airy, perfect for gathering. Sliding door from the living room opens to a pleasant spacious backyard sitting area, great for entertaining. Topping this, the back yard continues to the grassy side area, perfect. A Guest bathroom is tucked away from the living room & the hallway ends to the direct access garage. The sunlit stairway leads the way to the 2nd story featuring a large master suite, upgraded en-suite bath, walk-in closet, sitting area, a lovely fireplace, and vaulted ceiling - it is just gorgeous. The additional 3 bedrooms, 1 bathroom & laundry room also on the 2nd level. Nearby, there is acres of park & playground, beautiful beaches, gourmet restaurants and more

Last checked:
As a licensed real estate brokerage, Estately has access to the same database professional Realtors use: the Multiple Listing Service (or MLS). That means we can display all the properties listed by other member brokerages of the local Association of Realtors—unless the seller has requested that the listing not be published or marketed online.
The MLS is widely considered to be the most authoritative, up-to-date, accurate, and complete source of real estate for-sale in the USA.
Estately updates this data as quickly as possible and shares as much information with our users as allowed by local rules. Estately can also email you updates when new homes come on the market that match your search, change price, or go under contract.
Checking…
•
Last updated Dec 7, 2024
•
MLS# OC23113154 —
The Building
-
Year Built:1998
-
Year Built Source:Assessor
-
New Construction:No
-
Total Number Of Units:1
-
Unit Number:A
-
Roof:Clay
-
Structure Type:Multi Family
-
Stories Total:2
-
Entry Level:1
-
Common Walls:No Common Walls
Interior
-
Features:High Ceilings, Open Floorplan, Pantry, Recessed Lighting
-
Levels:Two
-
Entry Location:Ground level
-
Kitchen Features:Kitchen Island, Kitchen Open to Family Room, Quartz Counters
-
Eating Area:Breakfast Counter / Bar, Dining Room
-
Window Features:Plantation Shutters
-
Flooring:Carpet, Laminate, Wood
-
Room Type:All Bedrooms Up, Living Room, Master Suite, Walk-In Closet
-
Living Area Units:Square Feet
-
Fireplace:Yes
-
Fireplace:Living Room, Master Bedroom, Gas Starter
-
Laundry:Gas Dryer Hookup, Individual Room, Inside, Upper Level
-
Laundry:1
Room Dimensions
-
Living Area:2498.00
Location
-
Directions:Between Robinson St and Plant Avenue
-
Latitude:33.88041000
-
Longitude:-118.37243200
The Property
-
Property Type:Residential
-
Subtype:Townhouse
-
Property Condition:Turnkey
-
Zoning:RBR-2
-
Lot Features:Back Yard, Park Nearby
-
Lot Size Area:9948.0000
-
Lot Size Acres:0.2284
-
Lot Size SqFt:9948.00
-
Lot Size Source:Assessor
-
View:1
-
View:Neighborhood
-
Exclusions:Master bedroom chandelier
-
Additional Parcels:No
-
Land Lease:No
-
Lease Considered:No
Listing Agent
- Contact info:
- No listing contact info available
Taxes
-
Tax Census Tract:6205.01
-
Tax Tract:415...
-
Tax Lot:1
Beds
-
Total Bedrooms:4
Baths
-
Total Baths:3
-
Bathroom Features:Bathtub, Shower, Double Sinks In Master Bath, Exhaust fan(s), Privacy toilet door
-
Full & Three Quarter Baths:2
-
Main Level Baths:1
-
Full Baths:2
-
Half Baths:1
The Listing
-
Special Listing Conditions:Standard
-
Parcel Number:4150032063
-
Showings Begin:2023-07-06
Heating & Cooling
-
Heating:1
-
Heating:Central, Fireplace(s), Forced Air
-
Cooling:Yes
-
Cooling:Central Air
Utilities
-
Sewer:Public Sewer
-
Water Source:Public
Appliances
-
Appliances:Built-In Range, Convection Oven, Dishwasher, Gas & Electric Range, Gas Cooktop, Microwave, Refrigerator, Self Cleaning Oven, Water Line to Refrigerator, Water Softener
-
Included:Yes
Schools
-
High School District:Redondo Unified
The Community
-
Units in the Community:2
-
Features:Sidewalks, Street Lights
-
Inclusions:Appliances,refrigerator,microwave & the mirrors in master bathroom
-
Association:No
-
Pool:None
-
Senior Community:No
-
Private Pool:No
-
Assessments:Yes
-
Assessments:Unknown
Parking
-
Parking:Yes
-
Parking:Direct Garage Access, Driveway
-
Parking Spaces:2.00
-
Attached Garage:Yes
-
Garage Spaces:2.00
Walk Score®
Provided by WalkScore® Inc.
Walk Score is the most well-known measure of walkability for any address. It is based on the distance to a variety of nearby services and pedestrian friendliness. Walk Scores range from 0 (Car-Dependent) to 100 (Walker’s Paradise).
Soundscore™
Provided by HowLoud
Soundscore is an overall score that accounts for traffic, airport activity, and local sources. A Soundscore rating is a number between 50 (very loud) and 100 (very quiet).
Air Pollution Index
Provided by ClearlyEnergy
The air pollution index is calculated by county or urban area using the past three years data. The index ranks the county or urban area on a scale of 0 (best) - 100 (worst) across the United Sates.
Sale history
| Date | Event | Source | Price | % Change |
|---|---|---|---|---|
|
7/17/23
Jul 17, 2023
|
BRIDGE | $1,749,000 | ||
|
7/17/23
Jul 17, 2023
|
Sold Subject To Contingencies | CRMLS_CA | $1,749,000 | |
|
7/6/23
Jul 6, 2023
|
Listed / Active | CRMLS_CA | $1,749,000 | 34.3% (9.0% / YR) |


















