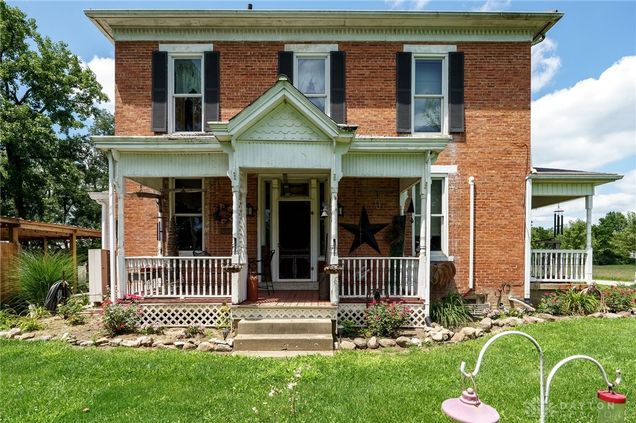2799 Jordan Road
West Alexandria, OH 45381
- 3 beds
- 2 baths
- 3,468 sqft
- ~20 acre lot
- $167 per sqft
- 1872 build
- – on site
More homes
MOTIVATED SELLER *** Welcome to your private oasis nestled on over 20 acres down a serene lane. This stunning brick federal style farmhouse, detached studio apartment, numerous outbuildings and horse stalls and arena will provide you with everything you need to make this your dream home! Step inside the 1872 farmhouse to discover a beautifully maintained interior featuring rich natural woodwork, dual staircases, and a spacious updated kitchen with granite countertops. This farmhouse is complemented by Amish-made window coverings and charming tin lighting throughout. Convenience meets luxury with first-floor laundry and bath facilities. Upstairs, three generously sized bedrooms await, along with a bath featuring an elegant claw foot tub. This home boasts modern comforts including 5 Mitsubishi heat/AC units, solar panels for energy efficiency, updated electric systems, a new septic system, and a recent survey ensuring peace of mind. For the equestrian enthusiast, this property is a dream come true. Enjoy fenced pastures, a 72x140 horse barn complete with 7 stalls, tack, wash, and feed rooms, and an indoor riding arena for year-round training. A 40x40 machinery barn with electric provides ample storage, while a spacious 2+ car garage includes a comfortable country apartment above, ideal for a caretaker or guests. Numerous other outbuildings, lean to, chicken coop, etc. Fruit trees (cherry and apple), raspberries and grapes planted on the property, as well. Whether you envision boarding horses, hosting gatherings, or simply enjoying the tranquility of country living, this property offers limitless possibilities. Don't miss the chance to make this horse lover's paradise your new home. Property is being sold as-is. Measurements are estimates. Please view virtual tours before requesting a showing.

Last checked:
As a licensed real estate brokerage, Estately has access to the same database professional Realtors use: the Multiple Listing Service (or MLS). That means we can display all the properties listed by other member brokerages of the local Association of Realtors—unless the seller has requested that the listing not be published or marketed online.
The MLS is widely considered to be the most authoritative, up-to-date, accurate, and complete source of real estate for-sale in the USA.
Estately updates this data as quickly as possible and shares as much information with our users as allowed by local rules. Estately can also email you updates when new homes come on the market that match your search, change price, or go under contract.
Checking…
•
Last updated Feb 3, 2025
•
MLS# 914335 —
The Building
-
Year Built:1872
-
Construction Materials:Brick
-
Building Area Total:3468.0
-
Architectural Style:HistoricAntique
-
Exterior Features:Deck,Fence,Pool,Porch,Patio,Storage
-
Patio And Porch Features:Covered,Deck,Patio,Porch
-
Stories:2
-
Levels:Two
-
Basement:Full
-
Basement:true
Interior
-
Rooms Total:3
-
Fireplace Features:WoodBurning
-
Fireplace:true
Room Dimensions
-
Living Area:3468.0
-
Living Area Source:Assessor
Location
-
Directions:35 to 58
-
Longitude:-84.503886
The Property
-
Property Type:Farm
-
Property Sub Type:Farm
-
Other Structures:Barns,Stables,Sheds
-
Lot Size Acres:20.33
-
Lot Size Area:885575.0
-
Lot Size Dimensions:20.33
-
Lot Size Square Feet:885575.0
-
Lot Size Source:Assessor
-
Parcel Number:K36632320000004000
-
Zoning:Residential,Agricultural
-
Zoning Description:Residential,Agricultural
-
Latitude:39.784606
-
Cultivated Area:12.0
Listing Agent
- Contact info:
- Agent phone:
- (513) 708-3000
- Office phone:
- (513) 708-3000
Taxes
-
Tax Legal Description:E MID PT NE
Beds
-
Bedrooms Total:3
Baths
-
Bathrooms Total:2
-
Main Level Bathrooms:1
-
Bathrooms Full:2
The Listing
Heating & Cooling
-
Heating:Electric
-
Heating:true
-
Cooling:true
-
Cooling:WallUnits
Utilities
-
Utilities:SepticAvailable,WaterAvailable
-
Sewer:SepticTank
-
Water Source:Private,Well
Appliances
-
Appliances:Dishwasher
Schools
-
High School District:Twin Valley
-
Elementary School District:Twin Valley
-
Middle Or Junior School District:Twin Valley
The Community
-
Pool Features:AboveGround
Parking
-
Garage:true
-
Garage Spaces:4.0
-
Parking Features:FourOrMoreSpaces,Garage
Walk Score®
Provided by WalkScore® Inc.
Walk Score is the most well-known measure of walkability for any address. It is based on the distance to a variety of nearby services and pedestrian friendliness. Walk Scores range from 0 (Car-Dependent) to 100 (Walker’s Paradise).
Bike Score®
Provided by WalkScore® Inc.
Bike Score evaluates a location's bikeability. It is calculated by measuring bike infrastructure, hills, destinations and road connectivity, and the number of bike commuters. Bike Scores range from 0 (Somewhat Bikeable) to 100 (Biker’s Paradise).
Sale history
| Date | Event | Source | Price | % Change |
|---|---|---|---|---|
|
10/15/24
Oct 15, 2024
|
Sold | DABR | $580,000 |



















































































