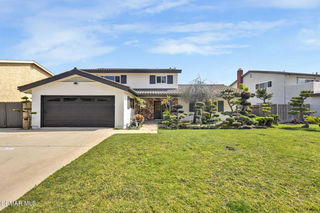2722 Antonio Drive is no longer available, but here are some other homes you might like:
-
 41 photos
41 photos -
 38 photos
38 photos -
 49 photos
49 photos -
 42 photos
42 photos -
 30 photosHouse For Sale5751 Terra Bella Court, Camarillo, CA
30 photosHouse For Sale5751 Terra Bella Court, Camarillo, CA$2,148,000
- 5 beds
- 3 baths
- 3,918 sqft
- ~1 acre lot
-
![]() 53 photos
53 photos -
![]() 28 photosTownhouse For Sale226 Lightwood Street, Camarillo, CA
28 photosTownhouse For Sale226 Lightwood Street, Camarillo, CA$795,000
- 4 beds
- 4 baths
- 1,920 sqft
- 1,920 sqft lot
-
![]() 48 photos
48 photos -
![]() 36 photosHouse For Sale460 Calle Converse, Camarillo, CA
36 photosHouse For Sale460 Calle Converse, Camarillo, CA$1,225,000
- 5 beds
- 3 baths
- 2,438 sqft
- 8,712 sqft lot
-
![]() 41 photos
41 photos -
![]() 41 photos
41 photos -
![]() 59 photos
59 photos -
![]() 67 photosHouse For Sale2593 Temple Avenue, Camarillo, CA
67 photosHouse For Sale2593 Temple Avenue, Camarillo, CA$1,295,000
- 4 beds
- 3 baths
- 2,600 sqft
- 10,890 sqft lot
-
![]() Open Sat 3/29 12pm-2pm46 photos
Open Sat 3/29 12pm-2pm46 photos -
![]() 46 photos
46 photos
- End of Results
-
No homes match your search. Try resetting your search criteria.
Reset search
Nearby Neighborhoods
- Camarillo Heights Homes for Sale
- Camarillo Springs Homes for Sale
- Central Camarillo Homes for Sale
- Las Posas Estates Homes for Sale
- Leisure Village Homes for Sale
- Los Posas North Homes for Sale
- Mission Oaks Homes for Sale
- Mission Oaks Estates Homes for Sale
- Old Town Homes for Sale
- Spanish Hills Homes for Sale
- Sterling Hills Homes for Sale
- Village at the Park Homes for Sale
Nearby Cities
- Agoura Hills Homes for Sale
- Casa Conejo Homes for Sale
- Channel Islands Beach Homes for Sale
- El Rio Homes for Sale
- Fillmore Homes for Sale
- Lake Sherwood Homes for Sale
- Malibu Homes for Sale
- Mira Monte Homes for Sale
- Moorpark Homes for Sale
- Oak Park Homes for Sale
- Ojai Homes for Sale
- Oxnard Homes for Sale
- Piru Homes for Sale
- Port Hueneme Homes for Sale
- Santa Paula Homes for Sale
- Santa Rosa Valley Homes for Sale
- Simi Valley Homes for Sale
- Thousand Oaks Homes for Sale
- Ventura Homes for Sale
- Westlake Village Homes for Sale
Nearby ZIP Codes
- 90265 Homes for Sale
- 91320 Homes for Sale
- 91360 Homes for Sale
- 91361 Homes for Sale
- 91362 Homes for Sale
- 93001 Homes for Sale
- 93003 Homes for Sale
- 93004 Homes for Sale
- 93010 Homes for Sale
- 93012 Homes for Sale
- 93015 Homes for Sale
- 93021 Homes for Sale
- 93030 Homes for Sale
- 93033 Homes for Sale
- 93035 Homes for Sale
- 93036 Homes for Sale
- 93041 Homes for Sale
- 93060 Homes for Sale
- 93065 Homes for Sale
- 93066 Homes for Sale










