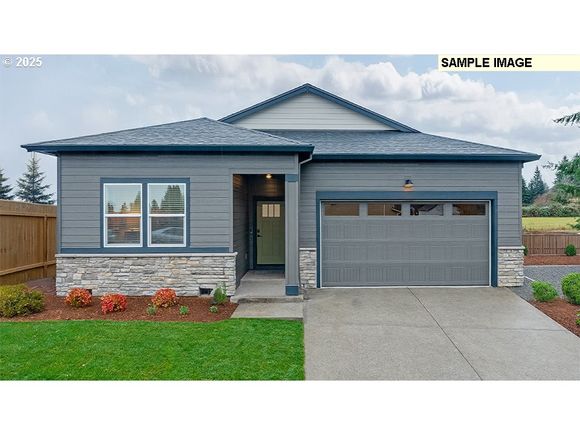2709 NW 4th Ave
BattleGround, WA 98604
- 4 beds
- 2 baths
- 1,802 sqft
- $340 per sqft
- 2024 build
- – on site
More homes
NOW is the time to buy! New construction opportunity at Sterling Ranch! For a limited time, get a substantial closing cost credit with preferred lender DHI Mortgage when you act now! TThe Cali is a ramblin’ ranch-style floor plan available at Sterling Ranch in Battle Ground, Washington. Suited for 1-level living, these single-story homes boast 4 bedrooms, 2 bathrooms, and a 2- or 3-car garage. Stunning vaulted ceilings and elevated finishes inside create an airy and bright feeling. Entering the home, you’ll first find 2 bedrooms with an adjacent full bathroom that has a combination shower/tub. Proceeding to the heart of the home, a magnificent great room awaits. A modern corner kitchen with a large, plumbed kitchen island welcomes loved ones to dine. Stainless-steel appliances and quartz counters are accented by either gold or chrome hardware and full-height tile backsplash. In the cozy living area, an electric fireplace with a floor-to-ceiling tile or shiplap hearth warms the space. The fourth bedroom would make an excellent home office, tucked away from the foot traffic of the great room down its own hallway. A laundry room is right next door. The primary suite hosts a double vanity in the en suite bath and an ample walk-in closet. The Cali floor plan is welcoming and stylish. Visit Sterling Ranch in Battle Ground, Washington today and explore our model!Photos are representative of plan only and may vary as built. This was a model home.

Last checked:
As a licensed real estate brokerage, Estately has access to the same database professional Realtors use: the Multiple Listing Service (or MLS). That means we can display all the properties listed by other member brokerages of the local Association of Realtors—unless the seller has requested that the listing not be published or marketed online.
The MLS is widely considered to be the most authoritative, up-to-date, accurate, and complete source of real estate for-sale in the USA.
Estately updates this data as quickly as possible and shares as much information with our users as allowed by local rules. Estately can also email you updates when new homes come on the market that match your search, change price, or go under contract.
Checking…
•
Last updated Mar 28, 2025
•
MLS# 345681223 —
The Building
-
Year Built:2024
-
New Construction:true
-
Architectural Style:Stories1, Ranch
-
Roof:Composition
-
Stories:1
-
Basement:CrawlSpace
-
Foundation Details:ConcretePerimeter
-
Exterior Description:CementSiding
-
Exterior Features:CoveredPatio, Fenced, Yard
-
Window Features:DoublePaneWindows, VinylFrames
-
Building Area Description:BUILDER
-
Building Area Total:1802.0
-
Building Area Calculated:1802
Interior
-
Interior Features:HighCeilings, LaminateFlooring, Laundry, LuxuryVinylTile, Quartz, TileFloor, WalltoWallCarpet
-
Fireplace:true
-
Fireplaces Total:1
-
Fireplace Features:Electric
Room Dimensions
-
Main Level Area Total:1802
Financial & Terms
-
Bank Owned:false
-
Land Lease:false
-
Short Sale:false
-
Home Warranty:true
Location
-
Directions:Google Maps/Waze- Sterling Ranch by DR Horton
-
Direction Faces:South
-
Latitude:45.801708
-
Longitude:-122.540823
The Property
-
Parcel Number:New Construction
-
Property Type:Residential
-
Property Subtype:SingleFamilyResidence
-
Property Condition:NewConstruction
-
Lot Size Range:SqFt5000to6999
-
View:false
-
Farm:false
-
Property Attached:false
-
Road Surface Type:Paved
Listing Agent
- Contact info:
- Agent phone:
- (503) 260-8051
- Office phone:
- (503) 222-4151
Taxes
-
Tax Year:2023
-
Tax Legal Description:NW 30TH STREET PH 1 LOT 48 312316
Beds
-
Bedrooms Total:4
Baths
-
Total Baths:2
-
Full Baths:2
-
Total Baths:2.0
-
Total Baths Main Level:2.0
-
Full Baths Main Level:2
The Listing
-
Warranty:BuilderWarranty
Heating & Cooling
-
Heating:ForcedAir, HeatPump
-
Heating:true
-
Cooling:CentralAir,HeatPump
-
Cooling:true
Utilities
-
Sewer:PublicSewer
-
Hot Water Description:Electricity
-
Water Source:PublicWater
-
Fuel Description:Electricity
-
Internet Service Type:Cable
Appliances
-
Appliances:Dishwasher, Disposal, FreeStandingRange, Island, Microwave, Pantry, PlumbedForIceMaker, Quartz, SolidSurfaceCountertop, StainlessSteelAppliance
Schools
-
Elementary School:Captain Strong
-
Middle Or Junior School:Chief Umtuch
-
High School:Battle Ground
The Community
-
Senior Community:false
-
Neighborhood Features:Pocket park
-
Association Amenities:Commons, FrontYardLandscaping, MaintenanceGrounds, Management
-
Association Fee:86.0
-
Association Fee Frequency:Monthly
Parking
-
Attached Garage:true
-
Garage Type:Attached
-
Garage Spaces:3.0
-
Parking Total:3.0
-
Parking Features:Driveway
Walk Score®
Provided by WalkScore® Inc.
Walk Score is the most well-known measure of walkability for any address. It is based on the distance to a variety of nearby services and pedestrian friendliness. Walk Scores range from 0 (Car-Dependent) to 100 (Walker’s Paradise).
Bike Score®
Provided by WalkScore® Inc.
Bike Score evaluates a location's bikeability. It is calculated by measuring bike infrastructure, hills, destinations and road connectivity, and the number of bike commuters. Bike Scores range from 0 (Somewhat Bikeable) to 100 (Biker’s Paradise).
Air Pollution Index
Provided by ClearlyEnergy
The air pollution index is calculated by county or urban area using the past three years data. The index ranks the county or urban area on a scale of 0 (best) - 100 (worst) across the United Sates.
Sale history
| Date | Event | Source | Price | % Change |
|---|---|---|---|---|
|
3/28/25
Mar 28, 2025
|
Sold | RMLS | $613,575 | 0.1% |
|
3/5/25
Mar 5, 2025
|
Pending | RMLS | $612,995 | |
|
2/27/25
Feb 27, 2025
|
Listed / Active | RMLS | $612,995 |


