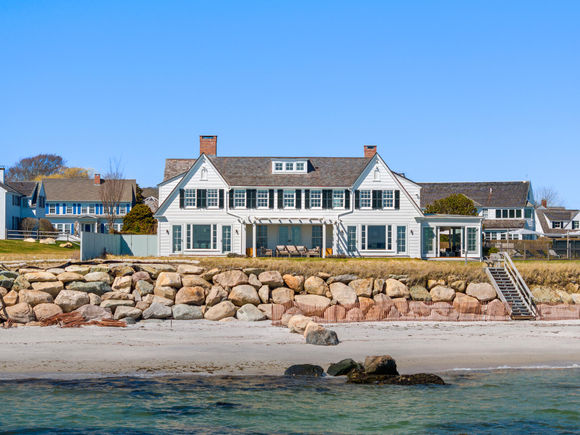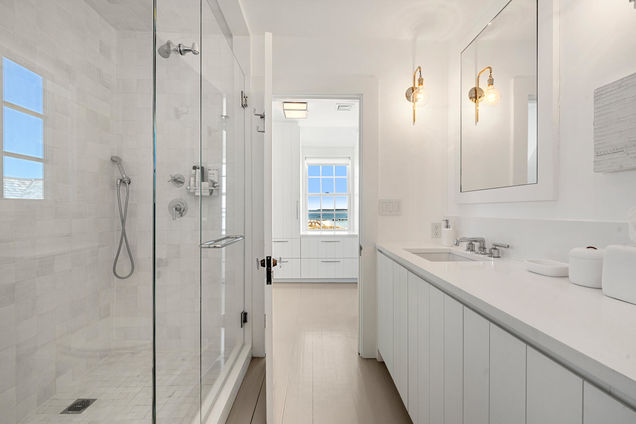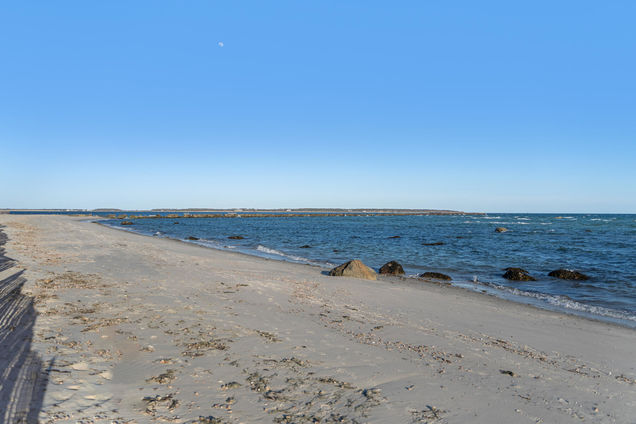27 Marchant Avenue
Hyannis Port, MA 02647
- 8 beds
- 7 baths
- 5,064 sqft
- ~1 acre lot
- $2,863 per sqft
- 1928 build
- – on site
Iconic Waterfront Estate in Historic Hyannis Port: Introducing a rare opportunity to own a landmark waterfront estate in the heart of Hyannis Port - an exclusive coastal enclave rich with history and timeless Cape Cod charm. Perfectly perched on an elevated 1.11-acre bluff with 200 feet of private sandy beach, this notable seven-bedroom residence offers panoramic views across Nantucket Sound and direct sightlines to the famed Kennedy Compound. The property has been transformed through a masterful collaboration between the current owners, architect Dell Mitchell, and interior designer Heather Wells. Today, it stands as a sophisticated yet relaxed modern coastal retreat. With over 5,000 square feet of beautifully curated living space, every room is oriented toward the water, maximizing natural light and drawing the outside in. A dramatic entry foyer opens to sweeping views of the sea, setting the tone for the home's seamless connection to its extraordinary backdrop. Whitewashed plank walls, beamed ceilings, and wide windows evoke a breezy, beachy elegance, while refined finishes and rustic details lend warmth and authenticity. The spacious living room offers a serene gathering space framed by large scale windows that capture uninterrupted ocean views and enhanced by a striking fireplace. Just beyond, a gracious dining room, ideal for gatherings of up to 12, anchors the home with coastal sophistication. The chef's kitchen is a showpiece, with a large center island, top-tier appliances, and custom cabinetry that echoes the home's relaxed yet refined sensibility. The sun-drenched sunroom, positioned on the east side of the home, provides access to the private beach, rolling green lawns, and a resort-style pool area with built-in fire pit and multiple seating areas. Offered furnished, the home's interiors are a curated collection chosen to echo the character of Cape Cod while elevating it with understated sophistication. Completing the estate is a three-car garage, guest quarters, a circular drive for elegant arrivals, and private access to a secluded beach that feels worlds away yet is just minutes from the best of Cape Cod. A generational offering in one of the Cape's most storied locations, this is coastal living at its absolute finest.

Last checked:
As a licensed real estate brokerage, Estately has access to the same database professional Realtors use: the Multiple Listing Service (or MLS). That means we can display all the properties listed by other member brokerages of the local Association of Realtors—unless the seller has requested that the listing not be published or marketed online.
The MLS is widely considered to be the most authoritative, up-to-date, accurate, and complete source of real estate for-sale in the USA.
Estately updates this data as quickly as possible and shares as much information with our users as allowed by local rules. Estately can also email you updates when new homes come on the market that match your search, change price, or go under contract.
Checking…
•
Last updated Apr 16, 2025
•
MLS# 22501420 —
This home is listed in more than one place. See it here.
The Building
-
Year Built:1928
-
Year Built Effective:2015
-
New Construction:false
-
Construction Materials:Clapboard
-
Architectural Style:Colonial
-
Roof:Shingle
-
Foundation Details:Poured
-
Stories:2
-
Basement:Walk-Out Access
-
Security Features:Security System
-
Exterior Features:Outdoor Shower
-
Door Features:French
-
Patio And Porch Features:Patio
-
Building Area Units:Square Feet
-
Building Area Total:5064
-
Below Grade Finished Area Units:Square Feet
Interior
-
Interior Features:Wine Cooler
-
Living Room Level:First
-
Kitchen Features:Recessed Lighting, View, Breakfast Bar, Built-in Features, Kitchen Island, Pantry
-
Kitchen Description:Flooring: Wood,Stove(s): Gas
-
Rooms Total:13
-
Living Room Features:Beamed Ceilings, View
-
Kitchen Level:First
-
Living Room Description:Flooring: Wood,Door(s): French
-
Dining Room Features:View, Beamed Ceilings
-
Dining Room Description:Door(s): French
-
Dining Room Level:First
-
Laundry Features:Laundry Areas
-
Fireplace:true
-
Fireplaces Total:2
-
Flooring:Wood
Room Dimensions
-
Living Area Units:Square Feet
Location
-
Directions:Scudder Avenue to Dale Avenue to Marchant Avenue, last property on the right. Please no drive bys, must be accompanied by listing agent.
-
Coordinates:-70.303128, 41.629498
-
Latitude:41.629498
-
Longitude:-70.303128
The Property
-
Property Type:Residential
-
Property Subtype:Single Family Residence
-
Property Condition:Updated/Remodeled
-
Property Attached:false
-
Parcel Number:286025
-
Lot Features:Conservation Area
-
Lot Size Acres:1.11
-
Lot Size SqFt:48352
-
Lot Size Area:1.11
-
Lot Size Units:Acres
-
Lot Size Source:Assessor
-
Zoning:RF-1
-
Fencing:Fenced
-
Waterview:Ocean
-
Waterfront:true
-
Waterfront Features:Deep Water Access
-
Water Body Name:Nantucket Sound
-
Road Frontage Type:Dead End Street
-
Road Surface Type:Paved
-
Land Lease:false
Listing Agent
- Contact info:
- Agent phone:
- 508(420) 141-4204
- Office phone:
- (508) 420-1414
Taxes
-
Tax Year:2025
-
Tax Annual Amount:82344
-
Tax Assessed Value:8687700
Beds
-
Bedrooms Total:8
-
Master Bedroom Level:Second
-
Master Bedroom Features:Built-in Features, View, Recessed Lighting, Dressing Room, Ceiling Fan(s)
-
Master Bedroom Description:Flooring: Wood
-
Bedroom 2 Level:Second
-
Bedroom 2 Features:Closet, Shared Full Bath, View, Ceiling Fan(s)
-
Bedroom 2 Description:Flooring: Wood
-
Bedroom 3 Level:Second
-
Bedroom 3 Features:Private Full Bath, View, Ceiling Fan(s), Closet
-
Bedroom 3 Description:Flooring: Wood
-
Bedroom 4 Level:Second
-
Bedroom 4 Features:Closet, Shared Full Bath, View, Ceiling Fan(s)
-
Bedroom 4 Description:Flooring: Wood
Baths
-
Total Baths:6
-
Total Baths:7
-
Full Baths:5
-
Half Baths:2
-
Master Bath Features:Private Full Bath
The Listing
-
Home Warranty:false
-
Virtual Tour URL Branded:https://vimeo.com/1076141149/0b861e3eb4?share=copy
-
Virtual Tour URL Unbranded:https://vimeo.com/1076141149/0b861e3eb4?share=copy
Heating & Cooling
-
Heating:Forced Air
-
Heating:true
-
Cooling:Central Air
-
Cooling:true
Utilities
-
Sewer:Private Sewer
-
Water Source:Public
Appliances
-
Appliances:Dishwasher
Schools
-
Elementary School District:Barnstable
-
Middle Or Junior School District:Barnstable
-
High School District:Barnstable
The Community
-
Community Features:Beach
-
Association:false
-
Pool Private:true
-
Pool Features:Pool Cover
Parking
-
Parking Features:Off Street
-
Parking Total:4
-
Garage:true
-
Garage Spaces:3
-
Attached Garage:false
-
Carport:false
-
Open Parking:false
Monthly cost estimate

Asking price
$14,500,000
| Expense | Monthly cost |
|---|---|
|
Mortgage
This calculator is intended for planning and education purposes only. It relies on assumptions and information provided by you regarding your goals, expectations and financial situation, and should not be used as your sole source of information. The output of the tool is not a loan offer or solicitation, nor is it financial or legal advice. |
$77,643
|
| Taxes | $6,862 |
| Insurance | $3,987 |
| Utilities | $413 See report |
| Total | $88,905/mo.* |
| *This is an estimate |
Walk Score®
Provided by WalkScore® Inc.
Walk Score is the most well-known measure of walkability for any address. It is based on the distance to a variety of nearby services and pedestrian friendliness. Walk Scores range from 0 (Car-Dependent) to 100 (Walker’s Paradise).
Bike Score®
Provided by WalkScore® Inc.
Bike Score evaluates a location's bikeability. It is calculated by measuring bike infrastructure, hills, destinations and road connectivity, and the number of bike commuters. Bike Scores range from 0 (Somewhat Bikeable) to 100 (Biker’s Paradise).
Transit Score®
Provided by WalkScore® Inc.
Transit Score measures a location's access to public transit. It is based on nearby transit routes frequency, type of route (bus, rail, etc.), and distance to the nearest stop on the route. Transit Scores range from 0 (Minimal Transit) to 100 (Rider’s Paradise).
Soundscore™
Provided by HowLoud
Soundscore is an overall score that accounts for traffic, airport activity, and local sources. A Soundscore rating is a number between 50 (very loud) and 100 (very quiet).
Air Pollution Index
Provided by ClearlyEnergy
The air pollution index is calculated by county or urban area using the past three years data. The index ranks the county or urban area on a scale of 0 (best) - 100 (worst) across the United Sates.
Sale history
| Date | Event | Source | Price | % Change |
|---|---|---|---|---|
|
4/16/25
Apr 16, 2025
|
Listed / Active | CCI | $14,500,000 | 202.1% (15.9% / YR) |
|
8/9/12
Aug 9, 2012
|
CCI | $4,800,000 |











































































