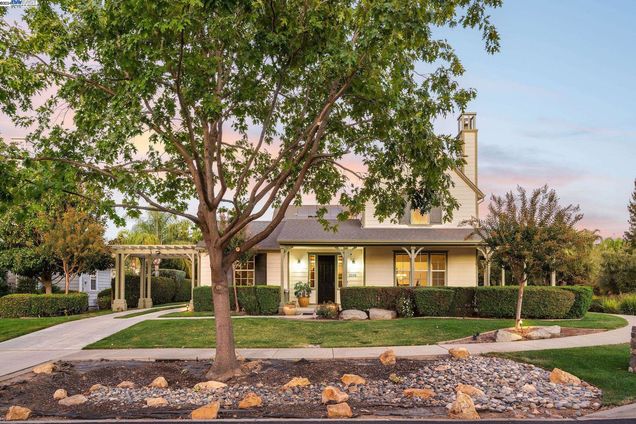2698 Calistoga Ct
Livermore, CA 94550
- 6 beds
- 5 baths
- 4,365 sqft
- 12,736 sqft lot
- $532 per sqft
- 2004 build
- – on site
More homes
This stunning two story home in the heart of Livermore Valley's vineyards offers the perfect blend of luxury and tranquility. With 5 spacious bedrooms there's ample room for family and guests. Upon entering you are welcomed by an abundance of natural light. Located in the sought-after Vineyard Gate, it boasts a gourmet kitchen with granite countertops and a large island, perfect for entertaining. The family room and formal living room features a cozy fireplace, while the airy dining area adds a touch of sophistication perfect for gathering with loved ones. The den is complete with custom cabinetry, optimizing the functionality and creating a peaceful workspace along with a convenient downstairs bedroom and full bath. Upstairs, the expansive owner’s suite includes a walk-in closet and a relaxing retreat. Each bedroom is thoughtfully designed, with ensuite baths for privacy. Step outside to discover a charming courtyard, complete with a fire pit-an ideal spot for memorable evenings under the stars. The wrap around porch adds to the home's allure, providing space for relaxing or entertaining while enjoying the serene views of the surrounding landscape. The backyard features a spa and sparkling pool, perfect for cooling off on warm days or hosting summer bbq.

Last checked:
As a licensed real estate brokerage, Estately has access to the same database professional Realtors use: the Multiple Listing Service (or MLS). That means we can display all the properties listed by other member brokerages of the local Association of Realtors—unless the seller has requested that the listing not be published or marketed online.
The MLS is widely considered to be the most authoritative, up-to-date, accurate, and complete source of real estate for-sale in the USA.
Estately updates this data as quickly as possible and shares as much information with our users as allowed by local rules. Estately can also email you updates when new homes come on the market that match your search, change price, or go under contract.
Checking…
•
Last updated Feb 24, 2025
•
MLS# 41076366 —
The Building
-
Year Built:2004
-
Building Area Units:Square Feet
-
New Construction:false
-
Construction Materials:Other
-
Architectural Style:Contemporary
-
Roof:Shingle
-
Stories:2
-
Levels:Two Story
-
Security Features:Security System Owned
-
Building Area Total:4365
-
Building Area Source:Assessor Auto-Fill
Interior
-
Interior Features:Den
-
Kitchen Features:Breakfast Nook, Dishwasher, Double Oven, Garbage Disposal, Gas Range/Cooktop, Island, Microwave, Pantry
-
Flooring:Hardwood
-
Rooms Total:14
-
Fireplace:true
-
Fireplaces Total:2
-
Fireplace Features:Family Room
Room Dimensions
-
Living Area:4365
-
Living Area Units:Square Feet
Location
-
Directions:Vasco S, Left Oakville Lane, Right Calistoga Ct.
The Property
-
Property Type:Residential
-
Property Subtype:Single Family Residence
-
Property Condition:Existing
-
Exterior Features:Back Yard
-
Parcel Number:99A292633
-
Lot Features:Corner Lot
-
Lot Size Area:0.29
-
Lot Size Acres:0.29
-
Lot Size SqFt:12736
-
Lot Size Units:Acres
-
Fencing:Fenced
Listing Agent
- Contact info:
- Agent phone:
- (510) 681-4578
Beds
-
Bedrooms Total:6
Baths
-
Total Baths:5
-
Full Baths:5
The Listing
-
Listing Terms:Cash
-
Special Listing Conditions:Standard
Heating & Cooling
-
Heating:Zoned
-
Heating:true
-
Cooling:Ceiling Fan(s)
-
Cooling:true
Utilities
-
Utilities:Internet Available
-
Electric:Photovoltaics Third-Party Owned
-
Water Source:Public
-
Power Production Type:Photovoltaics
Appliances
-
Appliances:Dishwasher
-
Laundry Features:Hookups Only
The Community
-
Subdivision Name:LIVERMORE
-
Association:false
-
Spa:true
-
Pool Private:true
-
Pool Features:Pool/Spa Combo
Parking
-
Garage:true
-
Attached Garage:true
-
Garage Spaces:3
-
Carport:false
-
Parking Total:3
-
Parking Features:Attached
-
Covered Spaces:3
Walk Score®
Provided by WalkScore® Inc.
Walk Score is the most well-known measure of walkability for any address. It is based on the distance to a variety of nearby services and pedestrian friendliness. Walk Scores range from 0 (Car-Dependent) to 100 (Walker’s Paradise).
Bike Score®
Provided by WalkScore® Inc.
Bike Score evaluates a location's bikeability. It is calculated by measuring bike infrastructure, hills, destinations and road connectivity, and the number of bike commuters. Bike Scores range from 0 (Somewhat Bikeable) to 100 (Biker’s Paradise).
Soundscore™
Provided by HowLoud
Soundscore is an overall score that accounts for traffic, airport activity, and local sources. A Soundscore rating is a number between 50 (very loud) and 100 (very quiet).
Air Pollution Index
Provided by ClearlyEnergy
The air pollution index is calculated by county or urban area using the past three years data. The index ranks the county or urban area on a scale of 0 (best) - 100 (worst) across the United Sates.
Max Internet Speed
Provided by BroadbandNow®
This is the maximum advertised internet speed available for this home. Under 10 Mbps is in the slower range, and anything above 30 Mbps is considered fast. For heavier internet users, some plans allow for more than 100 Mbps.
Sale history
| Date | Event | Source | Price | % Change |
|---|---|---|---|---|
|
1/2/25
Jan 2, 2025
|
Sold | BRIDGE | $2,325,000 | -3.1% |
|
12/28/24
Dec 28, 2024
|
Pending | BRIDGE | $2,399,000 | |
|
12/21/24
Dec 21, 2024
|
Sold Subject To Contingencies | BRIDGE | $2,399,000 |






































