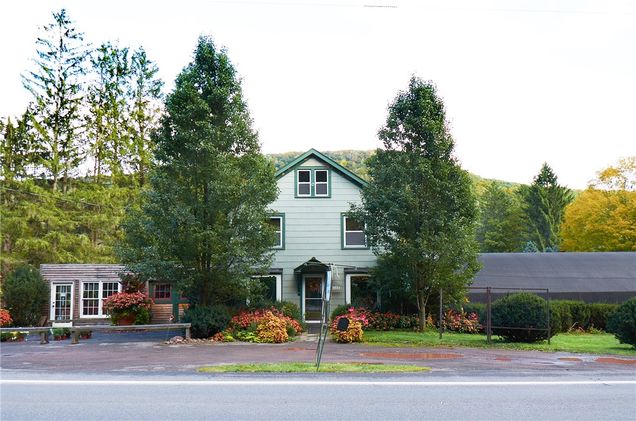265 Main Street
Delhi, NY 13753
- 3 beds
- 2 baths
- 2,924 sqft
- ~1 acre lot
- $182 per sqft
- 1936 build
- – on site
A unique opportunity to own a Delhi Village residential/commercial property with an attached vintage Lord and Burnham glass greenhouse awaits your creativity. Situated on 1.4 acres along Delhi’s main street on the edge of the village, the home has been tastefully updated with a new craftsman-style kitchen and full bath. There are limitless live & work opportunities with this property. There is also a small barn, root cellar, and chicken coop in the backyard. There are 4 greenhouses in total: two are fully functional year-round, and two are seasonal. The stunning 1936 Lord & Burnham glass greenhouse measures 76 by 25 feet and is home to a very old grape vine that produces delicious fruit annually! There is a second, smaller Lord & Burnham greenhouse, plus additional modern hoop-style growing spaces, and numerous outdoor garden beds, including water-lily pools. This property has a terrific layout and has been a successful local business for decades. The main floor of the 2-story building, previously used as a retail space, contains workshops, a private office & a half bath. A newer extension has glass walls on 2 sides and a classic woodstove, making a great office, studio, showroom, or cafe. The 2nd floor is a modern renovation, 3-bed, 1-bath apartment with an attic that could be finished and used as extra living or workspace. There is parking for 5+ cars and is a short drive to the village center, with many restaurants, cafes, and shops. Bring your great business ideas or invest in a lucrative rental, live-work opportunities abound!

Last checked:
As a licensed real estate brokerage, Estately has access to the same database professional Realtors use: the Multiple Listing Service (or MLS). That means we can display all the properties listed by other member brokerages of the local Association of Realtors—unless the seller has requested that the listing not be published or marketed online.
The MLS is widely considered to be the most authoritative, up-to-date, accurate, and complete source of real estate for-sale in the USA.
Estately updates this data as quickly as possible and shares as much information with our users as allowed by local rules. Estately can also email you updates when new homes come on the market that match your search, change price, or go under contract.
Checking…
•
Last updated Apr 3, 2025
•
MLS# R1597193 —
The Building
-
Year Built:1936
-
Year Built Details:Existing
-
Construction Materials:FiberCement,Frame
-
Basement:Full,WalkOutAccess
-
Basement:true
-
Foundation Details:Slab
-
Exterior Features:Fence
-
Levels:Two
-
Building Area Total:2924.0
-
Building Area Source:Other
Interior
-
Flooring:Hardwood,Varies
-
Fireplace:true
-
Fireplaces Total:2
-
Stories:2
-
Stories Total:2
Room Dimensions
-
Living Area:2,924 Sqft
Financial & Terms
-
Rent Includes:Other,SeeRemarks
Location
-
Directions:From Delhi village center, head East on Rt. 10 (Main Street) one mile. The former Green Thumb property is located on the right-hand side of the road just before you get out of town.
The Property
-
Property Type:Residential
-
Property Subtype:MultiFamily
-
Property Condition:Resale
-
Parcel Number:122801-149-015-0001-006-000
-
Lot Features:IrregularLot,ResidentialLot
-
Lot Size Dimensions:348X252
-
Lot Size Acres:1.4
-
Lot Size SqFt:60984.0
-
Lot Size Area:1.4
-
Lot Size Units:Acres
-
Waterfront:false
-
Fencing:Partial
-
Road Frontage Type:CityStreet,MainThoroughfare
Listing Agent
- Contact info:
- Agent phone:
- (413) 896-7195
- Office phone:
- (802) 578-0731
Taxes
-
Tax Lot:6
-
Tax Annual Amount:7021.0
-
Tax Assessed Value:110817
Beds
-
Bedrooms Total:3
Baths
-
Total Baths:2
-
Full Baths:1
-
Half Baths:1
Heating & Cooling
-
Heating:Oil,HotWater
-
Heating:true
Utilities
-
Utilities:CableAvailable,ElectricityConnected,HighSpeedInternetAvailable,SewerConnected,WaterAvailable
-
Sewer:Connected
-
Water Source:NotConnected,Public,Well
Appliances
-
Appliances:ElectricWaterHeater
Schools
-
Elementary School District:Delaware Academy
-
Middle Or Junior School District:Delaware Academy
-
High School District:Delaware Academy
The Community
-
Senior Community:false
Parking
-
Garage:true
-
Garage Spaces:2.0
-
Parking Features:ParkingAvailable,TwoOrMoreSpaces,Unpaved
Walk Score®
Provided by WalkScore® Inc.
Walk Score is the most well-known measure of walkability for any address. It is based on the distance to a variety of nearby services and pedestrian friendliness. Walk Scores range from 0 (Car-Dependent) to 100 (Walker’s Paradise).
Bike Score®
Provided by WalkScore® Inc.
Bike Score evaluates a location's bikeability. It is calculated by measuring bike infrastructure, hills, destinations and road connectivity, and the number of bike commuters. Bike Scores range from 0 (Somewhat Bikeable) to 100 (Biker’s Paradise).
Sale history
| Date | Event | Source | Price | % Change |
|---|---|---|---|---|
|
4/2/25
Apr 2, 2025
|
Listed / Active | NYSAMLS | $535,000 | |
|
6/10/24
Jun 10, 2024
|
Relisted | NYSAMLS | ||
|
10/21/23
Oct 21, 2023
|
Pending | NYSAMLS |





































