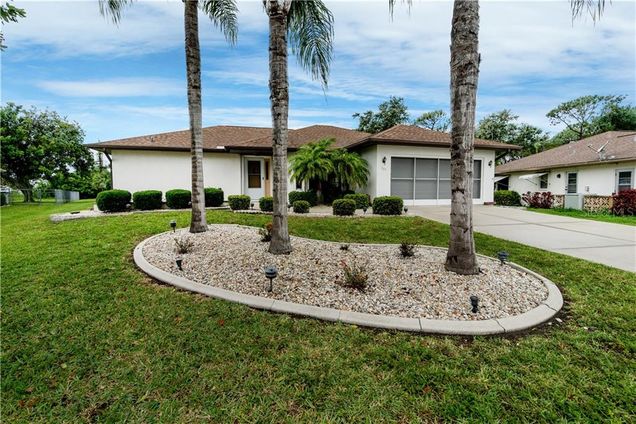265 Brighton Court
Englewood, FL 34223
- 3 beds
- 2 baths
- 1,774 sqft
- 14,725 sqft lot
- $140 per sqft
- 1990 build
- – on site
More homes
Motivated Seller! The drive to this amazing J&J Home in Piccadilly Estates transports you back to Old Florida, and the tensions of the day magically disappear. Your Tropical Retreat is perfectly situated on an oversized lot and quiet cul-de-sac, promising everything that paradise has to offer. The resort style landscaping and attractive exterior welcome you. Inside, natural light streams into the living room through decorative stained glass and sliding glass doors that frame your sparkling heated pool, screened lanai, and private park-like backyard. The large kitchen features a pass through window to the lanai and opens to the family room, perfect for entertaining! The split floorplan provides privacy, and the breakfast bar is the perfect place to convene for morning coffee as you plan your day. Less than a mile from all that Historical Dearborn Street has to offer you can be at the Farmer’s Market, Art Festivals, Concerts, shopping and restaurants in minutes. Less than 2 miles from the boat ramp, you will be on Lemon Bay/ICW and the Gulf of Mexico almost as quickly. After a tough day at the beach, relax in the pool on your lanai, enjoying the large private backyard, and keep your floors dry by using the pool bath. On rare cool nights, stay toasty by the fireplace while you talk about memories you made that day. Hurricane shutters and newer windows and sliding glass doors (2013) add even more peace of mind. Take advantage of the optional Englewood Gardens Beach Club membership and Live the Salt Life Now!

Last checked:
As a licensed real estate brokerage, Estately has access to the same database professional Realtors use: the Multiple Listing Service (or MLS). That means we can display all the properties listed by other member brokerages of the local Association of Realtors—unless the seller has requested that the listing not be published or marketed online.
The MLS is widely considered to be the most authoritative, up-to-date, accurate, and complete source of real estate for-sale in the USA.
Estately updates this data as quickly as possible and shares as much information with our users as allowed by local rules. Estately can also email you updates when new homes come on the market that match your search, change price, or go under contract.
Checking…
•
Last updated Nov 17, 2024
•
MLS# D6100624 —
The Building
-
Year Built:1990
-
New Construction:false
-
Construction Materials:Block
-
Levels:One
-
Stories Total:1
-
Roof:Shingle
-
Foundation Details:Slab
-
Window Features:Blinds
-
Patio And Porch Features:Covered
-
Building Area Total:2423
-
Building Area Units:Square Feet
-
Building Area Source:Public Records
Interior
-
Interior Features:Ceiling Fan(s)
-
Flooring:Carpet
-
Additional Rooms:Formal Dining Room Separate
-
Fireplace:true
-
Fireplace Features:Family Room
Room Dimensions
-
Living Area:1774
-
Living Area Units:Square Feet
-
Living Area Source:Public Records
Location
-
Directions:From S McCall Road and W Dearborn Travel East on E Dearborn Street, Turn (L) on Stratford Road, Turn (L) on Brighton Court.
-
Latitude:26.967988
-
Longitude:-82.348671
-
Coordinates:-82.348671, 26.967988
The Property
-
Parcel Number:0852030013
-
Property Type:Residential
-
Property Subtype:Single Family Residence
-
Property Attached:false
-
Lot Features:Cul-De-Sac
-
Lot Size Acres:0.34
-
Lot Size Area:14725
-
Lot Size SqFt:14725
-
Lot Size Units:Square Feet
-
Total Acres:1/4 to less than 1/2
-
Zoning:RSF2
-
View:false
-
Exterior Features:Hurricane Shutters
-
Vegetation:Trees/Landscaped
-
Water Source:Public
-
Road Surface Type:Paved
-
Road Frontage Type:Street Paved
-
Flood Zone Code:AE
-
Flood Zone Panel:12115C0453F
-
Additional Parcels:false
-
Homestead:true
-
Lease Restrictions:false
Listing Agent
- Contact info:
- Agent phone:
- (941) 270-1460
- Office phone:
- (941) 473-8484
Taxes
-
Tax Year:2017
-
Tax Lot:7
-
Tax Legal Description:LOT 7, PICCADILLY ESTATES
-
Tax Book Number:28-37
-
Tax Annual Amount:2016
Beds
-
Bedrooms Total:3
Baths
-
Total Baths:2
-
Total Baths:2
-
Full Baths:2
The Listing
-
Special Listing Conditions:None
Heating & Cooling
-
Heating:Central
-
Heating:true
-
Cooling:Central Air
-
Cooling:true
Utilities
-
Utilities:Public
-
Sewer:Public Sewer
Appliances
-
Appliances:Dishwasher
-
Laundry Features:Inside
Schools
-
Elementary School:Englewood Elementary
-
Middle Or Junior School:L.A. Ainger Middle
-
High School:Lemon Bay High
The Community
-
Subdivision Name:PICCADILLY ESTATES
-
Senior Community:false
-
Waterview:false
-
Water Access:false
-
Waterfront:false
-
Spa:false
-
Pool Private:true
-
Pool Dimensions:14x26
-
Pool Features:Gunite
-
Pets Allowed:Yes
-
Association:false
-
Ownership:Fee Simple
-
Association Approval Required:false
Parking
-
Garage:true
-
Attached Garage:true
-
Garage Spaces:2
-
Garage Dimensions:20x19
-
Carport:false
-
Covered Spaces:2
-
Parking Features:Garage Door Opener
Walk Score®
Provided by WalkScore® Inc.
Walk Score is the most well-known measure of walkability for any address. It is based on the distance to a variety of nearby services and pedestrian friendliness. Walk Scores range from 0 (Car-Dependent) to 100 (Walker’s Paradise).
Soundscore™
Provided by HowLoud
Soundscore is an overall score that accounts for traffic, airport activity, and local sources. A Soundscore rating is a number between 50 (very loud) and 100 (very quiet).
Air Pollution Index
Provided by ClearlyEnergy
The air pollution index is calculated by county or urban area using the past three years data. The index ranks the county or urban area on a scale of 0 (best) - 100 (worst) across the United Sates.
Sale history
| Date | Event | Source | Price | % Change |
|---|---|---|---|---|
|
8/30/07
Aug 30, 2007
|
STELLAR_MLS | $235,000 |


