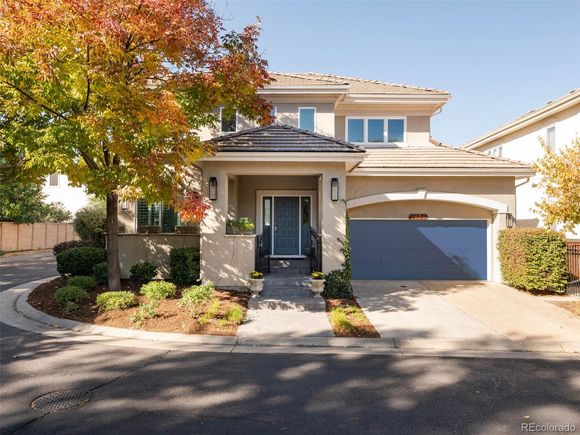2630 E Cherry Creek South Drive
Denver, CO 80209
- 4 beds
- 5 baths
- 3,550 sqft
- 5,227 sqft lot
- $422 per sqft
- 1999 build
- – on site
More homes
Description May I present, this perfectly located Cherry Creek Home. Sitting quietly amongst its neighborhoods in a private and gated enclave, this exceptionally landscaped corner lot, provides an oasis in one of Denver’s most popular areas. Upon entering through a welcoming foyer, one is greeted by an open floor plan, leading to an expansive two-story kitchen/great-room that satisfies today’s desirable living experience. The abundant window placement provides endless, natural sunlight. Outside of the fantastic living and entertaining space on the main floor, one will discover the primary bedroom suite complete with fireplace and walk-in closet. Two secondary bedrooms and bathrooms are located on the second floor separated by an area which could take on many uses, from an office, family room, or childrens play/study area. This flexible space is airy and open to the great-room below. The lower levels contains a billiards area next to an open theater, as well as a guest suite. To top it all off is a large off-season storage room will also be found down there. This smart and efficient home does not end inside…the yard is poised for your favorite plantings, garden and indoor/outdoor entertaining with ease. This well maintained home not only contains newer appliances, but also just completed a full window replacement top-to-bottom.

Last checked:
As a licensed real estate brokerage, Estately has access to the same database professional Realtors use: the Multiple Listing Service (or MLS). That means we can display all the properties listed by other member brokerages of the local Association of Realtors—unless the seller has requested that the listing not be published or marketed online.
The MLS is widely considered to be the most authoritative, up-to-date, accurate, and complete source of real estate for-sale in the USA.
Estately updates this data as quickly as possible and shares as much information with our users as allowed by local rules. Estately can also email you updates when new homes come on the market that match your search, change price, or go under contract.
Checking…
•
Last updated Oct 16, 2023
•
MLS# 2716412 —
The Building
-
Year Built:1999
-
Building Name:The Courtyard at Polo Creek
-
Construction Materials:Stucco
-
Structure Type:House
-
Patio And Porch Features:Front Porch, Patio
-
Roof:Cement Shake
-
Basement:true
-
Levels:Two
-
Green Energy Efficient:Appliances
-
Building Area Total:4219
-
Building Area Source:Public Records
-
Above Grade Finished Area:2550
-
Below Grade Finished Area:1000
Interior
-
Interior Features:Ceiling Fan(s), Eat-in Kitchen, Entrance Foyer, Five Piece Bath, Granite Counters, Kitchen Island, Primary Suite, Vaulted Ceiling(s), Walk-In Closet(s)
-
Flooring:Carpet, Vinyl
-
Fireplaces Total:1
-
Fireplace Features:Primary Bedroom
Room Dimensions
-
Living Area:3550
Location
-
Latitude:39.71399948
-
Longitude:-104.9555916
The Property
-
Property Type:Residential
-
Property Subtype:Single Family Residence
-
Parcel Number:5124-20-018
-
Zoning:R-1
-
Lot Features:Corner Lot, Landscaped, Level, Near Public Transit
-
Lot Size Area:0.12
-
Lot Size Acres:0.12
-
Lot Size SqFt:5227.2
-
Lot Size Units:Acres
-
Exclusions:Sellers personal property and staging items
-
Road Surface Type:Paved
Listing Agent
- Contact info:
- Agent phone:
- (303) 898-7818
- Office phone:
- (303) 893-3200
Taxes
-
Tax Year:2021
-
Tax Annual Amount:6404
-
Tax Legal Description:CHERRY CREEK SOUTH B1 L18
Beds
-
Bedrooms Total:4
-
Main Level Bedrooms:1
-
Upper Level Bedrooms:2
-
Basement Level Bedrooms:1
Baths
-
Total Baths:5
-
Full Baths:3
-
Three Quarter Baths:1
-
Half Baths:1
-
Main Level Baths:2
-
Upper Level Baths:2
-
Basement Level Baths:1
The Listing
Heating & Cooling
-
Heating:Forced Air
-
Cooling:Central Air
Utilities
-
Sewer:Public Sewer
-
Water Included:Yes
Appliances
-
Appliances:Cooktop, Dishwasher, Double Oven, Dryer, Microwave, Oven, Refrigerator
Schools
-
Elementary School:Cory
-
Elementary School District:Denver 1
-
Middle Or Junior School:Merrill
-
Middle Or Junior School District:Denver 1
-
High School:South
-
High School District:Denver 1
The Community
-
Subdivision Name:Cherry Creek
-
Association Amenities:Gated
-
Senior Community:false
-
Association:true
-
Association Name:Skyline Management
-
Association Fee:375
-
Association Fee Includes:Snow Removal, Trash
-
Association Fee Total Annual:4500.00
-
Association Fee Annual:4500.00
-
Association Fee Frequency:Monthly
Parking
-
Parking Total:4
-
Attached Garage:true
-
Garage Spaces:2
Soundscore™
Provided by HowLoud
Soundscore is an overall score that accounts for traffic, airport activity, and local sources. A Soundscore rating is a number between 50 (very loud) and 100 (very quiet).
Air Pollution Index
Provided by ClearlyEnergy
The air pollution index is calculated by county or urban area using the past three years data. The index ranks the county or urban area on a scale of 0 (best) - 100 (worst) across the United Sates.









































