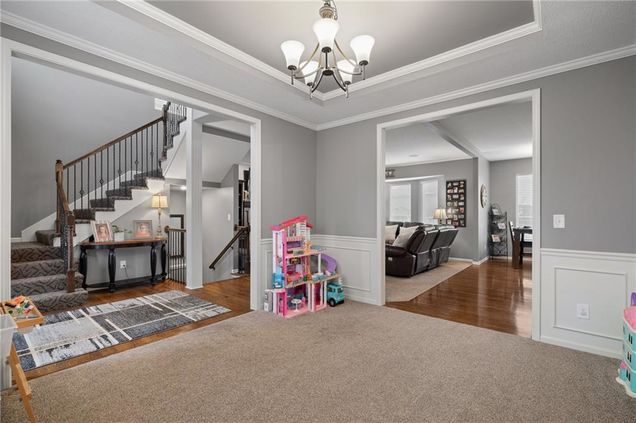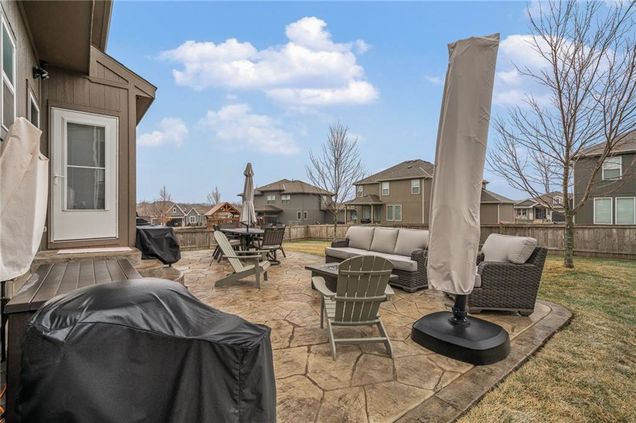2617 W Loula Street
Olathe, KS 66061
- 5 beds
- 3.5 baths
- 3,267 sqft
- 9,189 sqft lot
- $172 per sqft
- 2014 build
- – on site
More homes
As soon as you step inside this spacious and welcoming 2 story, you'll know you're home. This beautifully maintained gem features 5 roomy bedrooms, 3.1 baths and a 3 car garage. Open main-level living area features hardwood floors, newer carpet (2019), Great Room with built-in cabinets, fireplace and in-ceiling speakers as well as a flex space for formal dining, play, office or flex space. The Kitchen has beautifully stained cabinets, granite countertops, island, pantry and tons of cabinet/countertop space. Upstairs, the large primary suite is a delight with double vanity, built-in tub, walk in tiled shower and a big closet. As you walk around you'll notice the brand new carpet upstairs (2025), and you'll love that the roomy secondary bedrooms upstairs each have their own walk-in closet so no one will have to compromise their personal space & that the upstairs Hall Bath features a double vanity. Just wait until you see the stunning basement, complete with a lavish granite wet bar, Rec Room pre-wired for surround sound, and versatile 5th bedroom/flex room. Fresh paint inside and out. The outdoor space is a true retreat with a 500 sq ft patio, custom gas fireplace, and pre-wired outlets for all your outdoor entertainment needs. Enjoy the convenience of a Nest smart thermostat and a meticulously maintained lawn with irrigation. The cedar fenced yard offers privacy and functionality with dual gates. Great West Olathe location just moments away from Lake Olathe, down the street from Olathe West and in a community that features a community pool, play area and trails. A home this special doesn't come around very often; it's time to love where you live!

Last checked:
As a licensed real estate brokerage, Estately has access to the same database professional Realtors use: the Multiple Listing Service (or MLS). That means we can display all the properties listed by other member brokerages of the local Association of Realtors—unless the seller has requested that the listing not be published or marketed online.
The MLS is widely considered to be the most authoritative, up-to-date, accurate, and complete source of real estate for-sale in the USA.
Estately updates this data as quickly as possible and shares as much information with our users as allowed by local rules. Estately can also email you updates when new homes come on the market that match your search, change price, or go under contract.
Checking…
•
Last updated Apr 9, 2025
•
MLS# 2530570 —
The Building
-
Year Built:2014
-
Age Description:11-15 Years
-
Builder Name:Prairie Farms Homes
-
Builder Model:Flintcreek
-
Architectural Style:Traditional
-
Construction Materials:Lap Siding, Stone Trim
-
Roof:Composition
-
Basement:Egress Window(s), Full, Sump Pump
-
Basement:true
-
Window Features:Thermal Windows
-
Patio And Porch Features:Patio
-
Green Energy Efficient:Doors, Windows
-
Installation R Factor:30
-
Installation R Factor Wall:13
-
Installation R Factor Ceiling:38
-
Above Grade Finished Area:2417
-
Below Grade Finished Area:850
Interior
-
Interior Features:Kitchen Island, Pantry, Stained Cabinets, Vaulted Ceiling(s), Walk-In Closet(s)
-
Rooms Total:13
-
Exclusions:See Disclosure
-
Flooring:Carpet, Ceramic Floor, Wood
-
Fireplace:true
-
Fireplaces Total:1
-
Dining Area Features:Breakfast Area,Formal
-
Floor Plan Features:2 Stories
-
Laundry Features:Bedroom Level, Laundry Room
-
Fireplace Features:Gas, Great Room
-
Other Room Features:Great Room
Room Dimensions
-
Living Area:3267
Financial & Terms
-
Listing Terms:Cash, Conventional, FHA, VA Loan
-
Ownership:Private
-
Warranty Description:Builder-1 yr
Location
-
Directions:K-7 Hwy and Santa Fe, West 1 mile to Santa Fe to Prairie Farms Subdivision, turn South on Persimmon, to Park, West to Cul-de-sac, Right to home.
The Property
-
Property Type:Residential
-
Property Subtype:Single Family Residence
-
Parcel Number:DP59130000-0161
-
Lot Features:City Lot, Cul-De-Sac, Level
-
Lot Size SqFt:9189
-
Lot Size Area:9189
-
Lot Size Units:Square Feet
-
Road Responsibility:Public Maintenance
-
Fencing:Wood
-
In Flood Plain:Unknown
Listing Agent
- Contact info:
- Agent phone:
- (913) 359-9333
- Office phone:
- (816) 280-2773
Taxes
-
Tax Total Amount:6362
Beds
-
Bedrooms Total:5
Baths
-
Full Baths:3
-
Half Baths:1
-
Total Baths:3.10
The Listing
Heating & Cooling
-
Cooling:Electric
-
Cooling:true
-
Heating:Forced Air, Natural Gas
Utilities
-
Sewer:Public Sewer
-
Water Source:Public
Schools
-
Elementary School:Clearwater Creek
-
Middle Or Junior School:Oregon Trail
-
High School:Olathe West
-
High School District:Olathe
The Community
-
Subdivision Name:Prairie Farms
-
Association:true
-
Association Amenities:Other, Play Area, Pool, Trail(s)
-
Association Fee:600
-
Association Fee Includes:Other
-
Association Fee Frequency:Annually
-
Senio Community:false
Parking
-
Garage:true
-
Garage Spaces:3
-
Parking Features:Attached, Garage Faces Front
Walk Score®
Provided by WalkScore® Inc.
Walk Score is the most well-known measure of walkability for any address. It is based on the distance to a variety of nearby services and pedestrian friendliness. Walk Scores range from 0 (Car-Dependent) to 100 (Walker’s Paradise).
Bike Score®
Provided by WalkScore® Inc.
Bike Score evaluates a location's bikeability. It is calculated by measuring bike infrastructure, hills, destinations and road connectivity, and the number of bike commuters. Bike Scores range from 0 (Somewhat Bikeable) to 100 (Biker’s Paradise).
Transit Score®
Provided by WalkScore® Inc.
Transit Score measures a location's access to public transit. It is based on nearby transit routes frequency, type of route (bus, rail, etc.), and distance to the nearest stop on the route. Transit Scores range from 0 (Minimal Transit) to 100 (Rider’s Paradise).
Soundscore™
Provided by HowLoud
Soundscore is an overall score that accounts for traffic, airport activity, and local sources. A Soundscore rating is a number between 50 (very loud) and 100 (very quiet).
Air Pollution Index
Provided by ClearlyEnergy
The air pollution index is calculated by county or urban area using the past three years data. The index ranks the county or urban area on a scale of 0 (best) - 100 (worst) across the United Sates.
Sale history
| Date | Event | Source | Price | % Change |
|---|---|---|---|---|
|
4/9/25
Apr 9, 2025
|
Sold | HMLS | $565,000 | |
|
2/16/25
Feb 16, 2025
|
Pending | HMLS | $565,000 | |
|
2/14/25
Feb 14, 2025
|
Listed / Active | HMLS | $565,000 |
































































