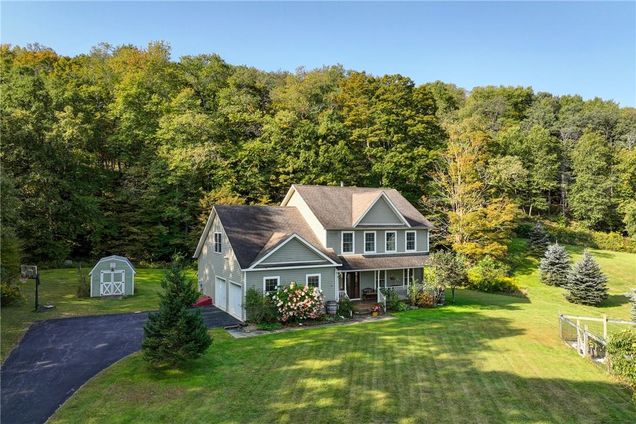26 Meadow Brook Lane
Roscoe, NY 12776
- 4 beds
- 3 baths
- 2,352 sqft
- ~3 acre lot
- $212 per sqft
- 2007 build
- – on site
More homes
Experience comfortable living in this spacious and modern retreat. With a generous 2,352 sq ft of living space, this home offers four bedrooms, 2.5 bathrooms, two distinct living areas, and a formal dining room. An additional 440 sq ft two-bay garage adds convenience and enhances the easy Catskills lifestyle. Built in 2007, the house features modern systems, thick insulation, and elegant oak flooring, complemented by both a pellet stove and a propane fireplace for warmth and ambiance. The open-concept kitchen boasts ample counter space and storage, with a sliding door leading to a private back deck. The first living area, adjacent to the kitchen, centers around a cozy propane fireplace. The formal dining room, with its inlaid hardwood flooring, is perfect for holiday gatherings. The second living room, accessible through double French doors, offers a pellet stove and a comfortable space for relaxation. A convenient half bath near the foyer is ideal for guests. Upstairs, you'll find four well-appointed bedrooms. The primary suite is a spacious retreat featuring two closets and an en suite bathroom with a deep soaking tub, walk-in shower, and double sinks. The remaining three bedrooms share a hallway bathroom, and a washer/dryer is conveniently located upstairs. The fourth bedroom is currently set up as an office, but has a closet and plenty of room for a twin or full bed. The attached two-bay garage provides ample space for vehicles and storage. The paved driveway ensures easy access year-round, even during snowy winters. The property's 3 acres include a charming stream that is audible from the house, adding to the serene atmosphere. Enjoy outdoor living on the private back deck or around the fire pit, perfect for s'mores on a summer night. The fenced, raised garden beds are ideal for growing your own vegetables, and the peach trees offer a bounty of fresh fruit. A garden shed is also available for all your gardening tools. Additional Information: Amenities:Soaking Tub,Stall Shower,HeatingFuel:Oil Above Ground,ParkingFeatures:2 Car Attached,

Last checked:
As a licensed real estate brokerage, Estately has access to the same database professional Realtors use: the Multiple Listing Service (or MLS). That means we can display all the properties listed by other member brokerages of the local Association of Realtors—unless the seller has requested that the listing not be published or marketed online.
The MLS is widely considered to be the most authoritative, up-to-date, accurate, and complete source of real estate for-sale in the USA.
Estately updates this data as quickly as possible and shares as much information with our users as allowed by local rules. Estately can also email you updates when new homes come on the market that match your search, change price, or go under contract.
Checking…
•
Last updated Mar 24, 2025
•
MLS# H6328304 —
The Building
-
Stories:2
-
Year Built:2007
-
Basement:true
-
Architectural Style:Colonial, Contemporary
-
Construction Materials:Frame, Vinyl Siding
-
Patio And Porch Features:Deck, Porch
-
Window Features:Double Pane Windows
-
Attic:Partial
Interior
-
Levels:Two
-
Living Area:2352
-
Total Rooms:12
-
Interior Features:Double Vanity, Eat-in Kitchen, Formal Dining, Entrance Foyer, High Speed Internet, Primary Bathroom, Open Kitchen, Pantry, Walk Through Kitchen
-
Fireplace Features:Pellet Stove
-
Flooring:Hardwood
-
Living Area Source:Other
Financial & Terms
-
Lease Considered:false
The Property
-
Lot Features:Cul-De-Sac, Level, Part Wooded
-
Lot Size Area:3.02
-
Lot Size Acres:3.02
-
Parcel Number:2289-001-0-0001-009-029
-
Property Type:Residential
-
Property Subtype:Single Family Residence
-
Lot Size SqFt:131,551 Sqft
-
Property Attached:false
-
Sprinkler System:No
-
Property Condition:Actual
-
Additional Parcels:false
-
Waterfront:true
-
Water Access:No
-
Road Responsibility:Road Maintenance Agreement
Listing Agent
- Contact info:
- Agent phone:
- (646) 942-7099
- Office phone:
- (845) 397-2590
Taxes
-
Tax Year:2024
-
Tax Source:Other
-
Tax Annual Amount:8651
Beds
-
Total Bedrooms:4
Baths
-
Full Baths:2
-
Half Baths:1
-
Total Baths:3
Heating & Cooling
-
Heating:Oil, Baseboard
-
Cooling:None
Utilities
-
Sewer:Septic Tank
-
Utilities:Trash Collection Private
-
Water Source:Well
-
Electric Company:Nyseg
Appliances
-
Appliances:Electric Water Heater
Schools
-
High School:Roscoe Central School
-
Elementary School:Roscoe Central School
-
High School District:Roscoe
-
Middle School:Roscoe Central School
The Community
-
Association:false
-
Seasonal:No
-
Senior Community:false
-
Additional Fees:No
-
Subdivision Name:Meadow Brook Estates
Parking
-
Parking Features:Attached
-
Parking Total:2
Extra Units
-
Other Structures:Outbuilding
Walk Score®
Provided by WalkScore® Inc.
Walk Score is the most well-known measure of walkability for any address. It is based on the distance to a variety of nearby services and pedestrian friendliness. Walk Scores range from 0 (Car-Dependent) to 100 (Walker’s Paradise).
Air Pollution Index
Provided by ClearlyEnergy
The air pollution index is calculated by county or urban area using the past three years data. The index ranks the county or urban area on a scale of 0 (best) - 100 (worst) across the United Sates.
Sale history
| Date | Event | Source | Price | % Change |
|---|---|---|---|---|
|
3/24/25
Mar 24, 2025
|
Sold | ONEKEY | $500,000 | -4.8% |
|
3/20/25
Mar 20, 2025
|
Pending | ONEKEY | $525,000 | |
|
11/16/24
Nov 16, 2024
|
Listed / Active | ONEKEY | $525,000 |


