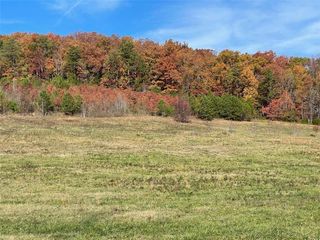26 Chalcrest Way is no longer available, but here are some other homes you might like:
-
 17 photos
17 photos Multifamily For Sale4 24 Church Street, Cave Spring, GA
Multifamily For Sale4 24 Church Street, Cave Spring, GA$1,350,000
- – beds
- – baths
- – sqft
- ~1/2 acre lot
-
 35 photos
35 photos
-
 20 photos
20 photos
-
 78 photos
78 photos
-
 31 photos
31 photos
-
![]() 5 photos
5 photos
- End of Results
-
No homes match your search. Try resetting your search criteria.
Reset search



