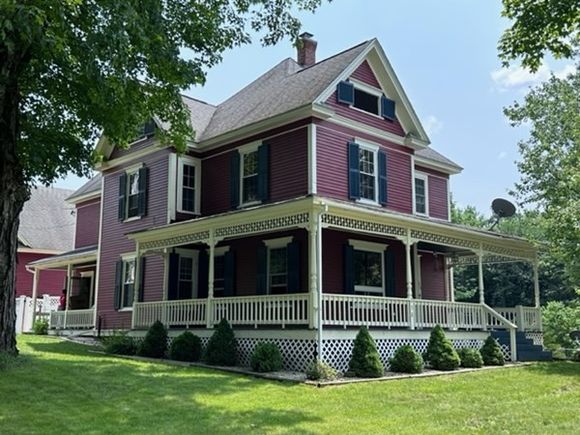258 N Main St
Orange, MA 01364
- 4 beds
- 2 baths
- 2,116 sqft
- 15,682 sqft lot
- $150 per sqft
- 1899 build
- – on site
More homes
**MULTIPLE OFFERS-FINAL/BEST DUE MONDAY AT 2PM** Don't miss this stunning 4 bed 2 bath Victorian home that sits on a nicely landscaped quiet corner lot. Surrounded by porches, the home boasts high ceilings and spacious rooms. The kitchen has been updated with modern appliances and opens to a sunny dining area. There is a gigantic fireplace in the main living room. Upstairs are the four large bedrooms and another full bath. Walk up attic space could be transformed into a beautiful office or playroom. Also be sure to check out the 2 car garage/barn with additional workshop space plus HUGE loft area above that could potentially be turned into additional living space. Owner has lovingly updated the home over the past ten years, including many replacement windows, bringing original woodwork back to life, and modernizing the home, while keeping its historical character. 20 year solar lease with SunRun began in 2017. Bring your finishing touches to make this gorgeous home your own

Last checked:
As a licensed real estate brokerage, Estately has access to the same database professional Realtors use: the Multiple Listing Service (or MLS). That means we can display all the properties listed by other member brokerages of the local Association of Realtors—unless the seller has requested that the listing not be published or marketed online.
The MLS is widely considered to be the most authoritative, up-to-date, accurate, and complete source of real estate for-sale in the USA.
Estately updates this data as quickly as possible and shares as much information with our users as allowed by local rules. Estately can also email you updates when new homes come on the market that match your search, change price, or go under contract.
Checking…
•
Last updated Aug 31, 2023
•
MLS# 73134701 —
The Building
-
Year Built:1899
-
Year Built Details:Actual
-
Year Built Source:Public Records
-
Architectural Style:Victorian
-
Construction Materials:Frame
-
Roof:Shingle
-
Basement:Full
-
Foundation Details:Stone
-
Exterior Features:Porch, Deck - Wood, Patio, Barn/Stable, Screens
-
Door Features:Storm Door(s)
-
Window Features:Insulated Windows
-
Patio And Porch Features:Porch
-
Building Area Total:2116
-
Building Area Units:Square Feet
-
Building Area Source:Public Records
Interior
-
Rooms Total:8
-
Interior Features:Internet Available - Unknown
-
Living Room Level:First
-
Living Room Features:Flooring - Hardwood
-
Kitchen Level:First
-
Kitchen Features:Flooring - Vinyl
-
Dining Room Level:First
-
Dining Room Features:Flooring - Hardwood
-
Family Room Level:First
-
Family Room Features:Flooring - Hardwood
-
Flooring:Vinyl, Carpet, Marble, Hardwood
-
Fireplace:true
-
Fireplaces Total:1
-
Fireplace Features:Family Room
-
Laundry Features:In Basement
Room Dimensions
-
Living Area:2116
Location
-
Directions:North Main St currently undergoing road work. Take Mechanic to Logan Ave to corner of North Main.
-
Latitude:42.599022
-
Longitude:-72.305929
The Property
-
Parcel Number:M:0104 B:0000 L:00057,3313787
-
Property Type:Residential
-
Property Subtype:Single Family Residence
-
Property Attached:false
-
Lot Features:Corner Lot
-
Lot Size Units:Acres
-
Lot Size Area:0.36
-
Lot Size SqFt:15682
-
Lot Size Acres:0.36
-
Zoning:A
-
Frontage Length:200.00
-
Other Structures:Barn/Stable
-
Waterview:No
-
Waterfront:false
-
Farm Land Area Units:Square Feet
-
Road Surface Type:Paved
-
Road Frontage Type:Public
-
Road Responsibility:Public Maintained Road
Listing Agent
- Contact info:
- Office phone:
- (978) 840-9000
Taxes
-
Tax Year:2023
-
Tax Book Number:6414
-
Tax Annual Amount:4711
-
Tax Assessed Value:262300
Beds
-
Bedrooms Total:4
-
Master Bedroom Level:Second
-
Master Bedroom Features:Flooring - Wall to Wall Carpet
-
Bedroom 2 Level:Second
-
Bedroom 2 Features:Flooring - Wall to Wall Carpet
-
Bedroom 3 Level:Second
-
Bedroom 3 Features:Flooring - Wall to Wall Carpet
-
Bedroom 4 Level:Second
-
Bedroom 4 Features:Flooring - Wall to Wall Carpet
Baths
-
Total Baths:2
-
Total Baths:2
-
Full Baths:2
-
Bathroom 1 Level:First
-
Bathroom 1 Features:Bathroom - Full, Flooring - Marble
-
Bathroom 2 Level:Second
-
Bathroom 2 Features:Bathroom - Full, Flooring - Vinyl
-
Master Bath Features:No
The Listing
-
Home Warranty:false
-
Sub Agency Relationship Offered:No
Heating & Cooling
-
Heating:Baseboard, Oil
-
Heating:true
-
Cooling:Window Unit(s)
-
Cooling:true
Utilities
-
Utilities:for Electric Range
-
Electric:200+ Amp Service
-
Sewer:Public Sewer
-
Water Source:Public
-
Green Energy Generation:Solar
Appliances
-
Appliances:Range,Dishwasher,Refrigerator,Range Hood, Utility Connections for Electric Range, Utility Connections for Electric Dryer
Schools
-
Elementary School:Fisher Hill
-
Middle Or Junior School:Rc Mahar Middle
-
High School:Rc Mahar Reg
The Community
-
Senior Community:false
-
Spa:false
-
Association:false
Parking
-
Garage:true
-
Attached Garage:false
-
Garage Spaces:2
-
Carport:false
-
Parking Total:2
-
Parking Features:Detached
-
Covered Spaces:2
-
Open Parking:true
Walk Score®
Provided by WalkScore® Inc.
Walk Score is the most well-known measure of walkability for any address. It is based on the distance to a variety of nearby services and pedestrian friendliness. Walk Scores range from 0 (Car-Dependent) to 100 (Walker’s Paradise).
Air Pollution Index
Provided by ClearlyEnergy
The air pollution index is calculated by county or urban area using the past three years data. The index ranks the county or urban area on a scale of 0 (best) - 100 (worst) across the United Sates.
Sale history
| Date | Event | Source | Price | % Change |
|---|---|---|---|---|
|
8/21/23
Aug 21, 2023
|
Sold | MLSPIN | $317,500 | 6.4% |
|
8/2/23
Aug 2, 2023
|
Pending | MLSPIN | $298,500 | |
|
7/19/23
Jul 19, 2023
|
Sold Subject To Contingencies | MLSPIN | $298,500 |











































