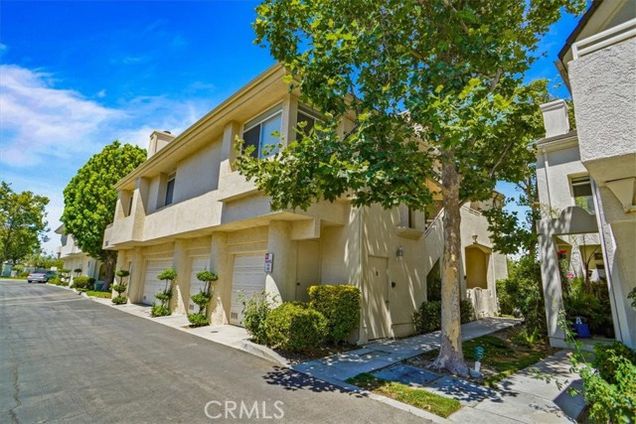25542 Hemingway Avenue Unit B
Stevenson Ranch, CA 91381
- 2 beds
- 2 baths
- 1,025 sqft
- ~3/4 acre lot
- $546 per sqft
- 1995 build
- – on site
More homes
Absolutely, Immaculate "Crown Villa" Lower, End Unit with a View of Trees and Surrounding Hills! The interior offers a formal living room with a dining area, a kitchen with a breakfast bar open to the living room, a sliding door to the rear covered porch and laundry closet, a primary suite with a sliding door to the rear porch, with its own bath, a customized walk-in shower, double sink vanity, and mirrored wardrobe, a secondary bedroom with a window to the gated, pony wall access to the front door, and the second bath complete with a tub/shower combination. Upgrades throughout include, but are not limited to, newer, custom laminate flooring, a freshly painted interior, tall baseboards, newer white blinds without strings, a custom stone fireplace surround and threshold, all less than a year old appliances, with the exception of the washer (approx. 1-1/2 yrs.)....a stainless steel refrigerator, upgraded stove and microwave, and a "brand-new" dishwasher, mirrored wardrobes, a remodeled master bath with custom tile shower surround and base, and "shaker" style cabinetry, a remodeled 2nd bath (except for tub), and a completely redone, direct access garage with built-in cabinetry and indoor/outdoor carpet. There is also a covered carport directly across from the garage. This unit is a

Last checked:
As a licensed real estate brokerage, Estately has access to the same database professional Realtors use: the Multiple Listing Service (or MLS). That means we can display all the properties listed by other member brokerages of the local Association of Realtors—unless the seller has requested that the listing not be published or marketed online.
The MLS is widely considered to be the most authoritative, up-to-date, accurate, and complete source of real estate for-sale in the USA.
Estately updates this data as quickly as possible and shares as much information with our users as allowed by local rules. Estately can also email you updates when new homes come on the market that match your search, change price, or go under contract.
Checking…
•
Last updated Feb 15, 2025
•
MLS# CROC24149456 —
The Building
-
Year Built:1995
-
Unit Number:B
-
Building Area Units:Square Feet
-
Construction Materials:Stucco
-
Architectural Style:Traditional
-
Foundation Details:Slab
-
Stories:1
-
Levels:One Story
-
Window Features:Screens
-
Security Features:Carbon Monoxide Detector(s)
-
Building Area Total:1025
-
Building Area Source:Appraisal
Interior
-
Interior Features:Storage
-
Kitchen Features:Breakfast Bar, Counter - Tile, Dishwasher, Garbage Disposal, Gas Range/Cooktop, Microwave, Refrigerator, Other
-
Flooring:Laminate
-
Fireplace:true
-
Fireplace Features:Gas Starter
Room Dimensions
-
Living Area:1025
-
Living Area Units:Square Feet
Location
-
Directions:FWY 5, (L) on Stevenson Ranch Pkwy,(R) Hemingway A
The Property
-
Property Type:Residential
-
Property Subtype:Condominium
-
Exterior Features:Sprinklers Back
-
Parcel Number:2826069104
-
Lot Features:Level
-
Lot Size Area:0.7353
-
Lot Size Acres:0.7353
-
Lot Size SqFt:32028
-
Lot Size Units:Acres
-
View:Mountain(s)
-
View:true
Listing Agent
- Contact info:
- Agent phone:
- (661) 645-7844
Beds
-
Bedrooms Total:2
Baths
-
Total Baths:2
-
Full Baths:1
-
Partial Baths:1
-
Bath Includes:Shower Over Tub
The Listing
-
Listing Terms:1031 Exchange
Heating & Cooling
-
Heating:Central
-
Heating:true
-
Cooling:Central Air
-
Cooling:true
Utilities
-
Utilities:Sewer Connected
-
Sewer:Public Sewer
-
Water Source:Public
Appliances
-
Appliances:Dishwasher
-
Laundry Features:Dryer
Schools
-
High School District:William S. Hart Union High
The Community
-
Association:true
-
Association Amenities:Greenbelt
-
Association Fee:335
-
Association Fee Frequency:Monthly
-
Association Fee Includes:Trash
-
# of Units In Community:100
-
Spa:true
-
Pool Private:false
-
Pool Features:Spa
Parking
-
Garage:true
-
Attached Garage:true
-
Garage Spaces:1
-
Carport:false
-
Parking Total:2
-
Parking Features:Attached
-
Covered Spaces:1
Walk Score®
Provided by WalkScore® Inc.
Walk Score is the most well-known measure of walkability for any address. It is based on the distance to a variety of nearby services and pedestrian friendliness. Walk Scores range from 0 (Car-Dependent) to 100 (Walker’s Paradise).
Bike Score®
Provided by WalkScore® Inc.
Bike Score evaluates a location's bikeability. It is calculated by measuring bike infrastructure, hills, destinations and road connectivity, and the number of bike commuters. Bike Scores range from 0 (Somewhat Bikeable) to 100 (Biker’s Paradise).
Soundscore™
Provided by HowLoud
Soundscore is an overall score that accounts for traffic, airport activity, and local sources. A Soundscore rating is a number between 50 (very loud) and 100 (very quiet).
Air Pollution Index
Provided by ClearlyEnergy
The air pollution index is calculated by county or urban area using the past three years data. The index ranks the county or urban area on a scale of 0 (best) - 100 (worst) across the United Sates.
Max Internet Speed
Provided by BroadbandNow®
This is the maximum advertised internet speed available for this home. Under 10 Mbps is in the slower range, and anything above 30 Mbps is considered fast. For heavier internet users, some plans allow for more than 100 Mbps.
Sale history
| Date | Event | Source | Price | % Change |
|---|---|---|---|---|
|
8/27/24
Aug 27, 2024
|
Sold | BRIDGE | $560,000 | 1.8% |
|
7/26/24
Jul 26, 2024
|
Pending | BRIDGE | $550,000 | |
|
7/21/24
Jul 21, 2024
|
Listed / Active | BRIDGE | $550,000 |























