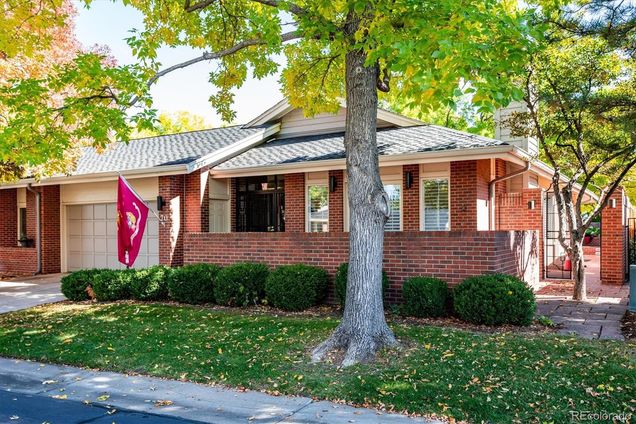2552 E Alameda Avenue Unit 70
Denver, CO 80209
- 3 beds
- 4 baths
- 3,230 sqft
- $603 per sqft
- 1987 build
- – on site
More homes
Discover the perfect blend of luxury and comfort in this stunning Polo Club North home! Featuring 2 bedrooms, an office, and 3 bathrooms on the main floor, this home offers a comfortable and spacious layout. The main floor showcases beautiful finishes, lots of natural light, fabulous closet and storage solutions, and a thoughtful open floor plan. The updated kitchen is open to a casual eating area. There is an elegant formal dining room and a formal living room with a gas fireplace. The main floor primary bedroom is large and features a walk-in closet, two secondary closets, as well as an updated 5-piece bathroom. Enjoy the added bonus of a finished basement, complete with an additional bedroom and bathroom, a large media room, a craft room, and ample storage. Step outside and soak up the Colorado sunshine on the extra-large custom brick back patio, perfect for gardening and outdoor entertaining. This is one of the absolute best outdoor spaces in the neighborhood! There’s also a sunny front patio just off the living room, as well as a central courtyard off the office and second bedroom. The home also includes a convenient large two-car garage, connecting directly to the house for added ease and comfort. Enjoy close proximity to Cherry Creek in Denver's premier maintenance-free gated community. This home offers the ultimate in security and privacy. Community amenities include a large recently remodeled clubhouse / party room, indoor pool and hot tub, fitness area, tennis courts, onsite manager, and 24-hour attended security gate.

Last checked:
As a licensed real estate brokerage, Estately has access to the same database professional Realtors use: the Multiple Listing Service (or MLS). That means we can display all the properties listed by other member brokerages of the local Association of Realtors—unless the seller has requested that the listing not be published or marketed online.
The MLS is widely considered to be the most authoritative, up-to-date, accurate, and complete source of real estate for-sale in the USA.
Estately updates this data as quickly as possible and shares as much information with our users as allowed by local rules. Estately can also email you updates when new homes come on the market that match your search, change price, or go under contract.
Checking…
•
Last updated Sep 26, 2023
•
MLS# 5204481 —
The Building
-
Year Built:1987
-
Construction Materials:Brick
-
Building Area Total:3416
-
Building Area Source:Public Records
-
Structure Type:Patio
-
Roof:Composition
-
Levels:One
-
Basement:true
-
Common Walls:1 Common Wall
-
Direction Faces:West
-
Exterior Features:Garden
-
Patio And Porch Features:Covered, Front Porch, Patio
-
Window Features:Double Pane Windows, Skylight(s)
-
Security Features:24 Hour Security, Security Entrance, Security Guard, Security System
-
Unit Number:70
-
Above Grade Finished Area:2230
-
Below Grade Finished Area:1000
Interior
-
Interior Features:Breakfast Nook, Built-in Features, Eat-in Kitchen, Entrance Foyer, Five Piece Bath, Granite Counters, High Ceilings, Open Floorplan, Primary Suite, Walk-In Closet(s)
-
Flooring:Carpet, Tile, Wood
-
Fireplaces Total:1
-
Fireplace Features:Gas, Living Room
-
Laundry Features:In Unit
Room Dimensions
-
Living Area:3230
Financial & Terms
-
Ownership:Individual
Location
-
Latitude:39.70990476
-
Longitude:-104.9502987
The Property
-
Property Type:Residential
-
Property Subtype:Condominium
-
Parcel Number:5133-01-104
-
Zoning:R-X
-
Exclusions:Seller's personal property
Listing Agent
- Contact info:
- Agent phone:
- (303) 717-7272
- Office phone:
- (303) 717-7272
Taxes
-
Tax Year:2021
-
Tax Annual Amount:$5,233
Beds
-
Bedrooms Total:3
-
Main Level Bedrooms:2
-
Basement Level Bedrooms:1
Baths
-
Total Baths:4
-
Full Baths:3
-
Half Baths:1
-
Main Level Baths:3
-
Basement Level Baths:1
The Listing
Heating & Cooling
-
Heating:Forced Air
-
Cooling:Central Air
Utilities
-
Sewer:Public Sewer
-
Water Source:Public
Appliances
-
Appliances:Cooktop, Double Oven, Dryer, Microwave, Refrigerator, Washer
Schools
-
Elementary School:Cory
-
Elementary School District:Denver 1
-
Middle Or Junior School:Merrill
-
Middle Or Junior School District:Denver 1
-
High School:South
-
High School District:Denver 1
The Community
-
Subdivision Name:Polo Club North
-
Association Amenities:Clubhouse, Fitness Center, Gated, On Site Management, Pool, Security, Spa/Hot Tub, Tennis Court(s)
-
Association:true
-
Association Name:CAP Management
-
Association Fee:$1,548.60
-
Association Fee Frequency:Monthly
-
Association Fee Annual:$18,583.20
-
Association Fee Total Annual:$18,583.20
-
Association Fee Includes:Irrigation, Maintenance Grounds, Road Maintenance, Security, Snow Removal
-
Senior Community:false
-
Pets Allowed:Cats OK, Dogs OK
Parking
-
Parking Total:2
-
Attached Garage:true
-
Garage Spaces:2
Soundscore™
Provided by HowLoud
Soundscore is an overall score that accounts for traffic, airport activity, and local sources. A Soundscore rating is a number between 50 (very loud) and 100 (very quiet).
Air Pollution Index
Provided by ClearlyEnergy
The air pollution index is calculated by county or urban area using the past three years data. The index ranks the county or urban area on a scale of 0 (best) - 100 (worst) across the United Sates.



































