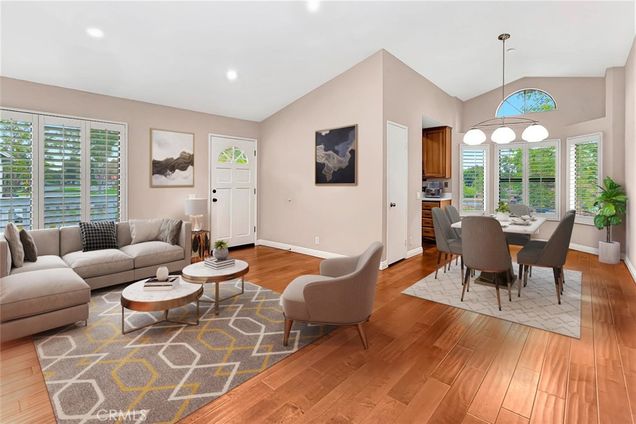255 Huntington
Irvine, CA 92620
- 2 beds
- 2 baths
- 987 sqft
- $3 per sqft
- 1986 build
- – on site
Welcome to this stunning 2-bedroom, 2-bathroom condo located in the highly sought-after Northwood community of Irvine. Situated on the second level, this charming home offers a private front balcony where you can enjoy peaceful views. Step inside to an inviting open floor plan that seamlessly blends the living and dining areas, highlighted by gorgeous wood flooring and an abundance of natural light streaming through large shuttered windows. The kitchen is a true highlight, featuring white countertops, ample cabinet space, and all essential appliances included. Both generously sized bedrooms boast large closets, with the master suite offering a spacious walk-in closet. The bathrooms are tastefully designed with tile flooring and feature a convenient shower/tub combo. Additional perks include in-unit washer and dryer conveniently located in the hallway, and parking is a breeze with one dedicated spot in a shared garage, plus ample guest and street parking. Enjoy a range of community amenities, and take advantage of being just minutes away from shopping centers, restaurants, supermarkets, and within walking distance to the beautiful Orchard Park. This condo offers the perfect blend of comfort, convenience, and style—don’t miss out on the opportunity to make it yours!

Last checked:
As a licensed real estate brokerage, Estately has access to the same database professional Realtors use: the Multiple Listing Service (or MLS). That means we can display all the properties listed by other member brokerages of the local Association of Realtors—unless the seller has requested that the listing not be published or marketed online.
The MLS is widely considered to be the most authoritative, up-to-date, accurate, and complete source of real estate for-sale in the USA.
Estately updates this data as quickly as possible and shares as much information with our users as allowed by local rules. Estately can also email you updates when new homes come on the market that match your search, change price, or go under contract.
Checking…
•
Last updated Mar 24, 2025
•
MLS# PW25063882 —
The Building
-
Year Built:1986
-
Year Built Source:Public Records
-
New Construction:No
-
Total Number Of Units:1
-
Structure Type:Multi Family
-
Stories Total:1
-
Entry Level:2
-
Accessibility Features:Parking
-
Common Walls:2+ Common Walls, End Unit, No One Above
Interior
-
Features:High Ceilings, Open Floorplan, Recessed Lighting, Unfurnished
-
Levels:One
-
Entry Location:2
-
Eating Area:Dining Room
-
Flooring:Wood
-
Room Type:Entry, Kitchen, Living Room, Primary Bathroom, Primary Bedroom, Walk-In Closet
-
Living Area Units:Square Feet
-
Living Area Source:Assessor
-
Fireplace:No
-
Furnished:Unfurnished
-
Fireplace:None
-
Laundry:Dryer Included, In Closet, Inside, Stackable, Washer Included
-
Laundry:1
Room Dimensions
-
Living Area:987.00
Financial & Terms
-
Lease Term:12 Months
-
Pet Deposit:$1,000
-
Rent Includes:Trash Collection
-
Security Deposit:2995
-
Additional Rent For Pets:No
Location
-
Directions:Take Trabuco Rd to Huntington, Turn right at the 1st cross street onto Huntington
-
Latitude:33.69730200
-
Longitude:-117.76971900
The Property
-
Property Type:Residential Lease
-
Subtype:Condominium
-
Lot Features:0-1 Unit/Acre
-
Lot Size Area:84989.0000
-
Lot Size Acres:1.9511
-
Lot Size SqFt:84989.00
-
Lot Size Source:Assessor
-
View:1
-
View:Neighborhood
-
Security Features:Carbon Monoxide Detector(s), Smoke Detector(s)
-
Property Attached:1
-
Additional Parcels:No
Listing Agent
- Contact info:
- No listing contact info available
Taxes
-
Tax Census Tract:524.33
-
Tax Tract:12415
-
Tax Lot:2
Beds
-
Total Bedrooms:2
-
Main Level Bedrooms:2
Baths
-
Total Baths:2
-
Bathroom Features:Shower in Tub
-
Full & Three Quarter Baths:2
-
Main Level Baths:2
-
Full Baths:2
The Listing
-
Parcel Number:93202283
Heating & Cooling
-
Cooling:Yes
-
Cooling:Central Air
Utilities
-
Sewer:Public Sewer
-
Water Source:Public
Appliances
-
Appliances:Dishwasher, Electric Range, Freezer, Microwave, Refrigerator
-
Included:Yes
Schools
-
High School District:Irvine Unified
The Community
-
Subdivision:Other (OTHR)
-
Subdivision:OTHR
-
Units in the Community:350
-
Features:Curbs, Gutters, Sidewalks, Storm Drains, Street Lights
-
Association Amenities:Pool, Spa/Hot Tub
-
Association:Yes
-
Pool:Community
-
Senior Community:No
-
Spa:1
-
Private Pool:No
-
Spa Features:Community
-
Pets Allowed:Cats OK, Dogs OK, Size Limit
Parking
-
Parking:Yes
-
Parking:Garage
-
Parking Spaces:1.00
-
Attached Garage:No
-
Garage Spaces:1.00
Walk Score®
Provided by WalkScore® Inc.
Walk Score is the most well-known measure of walkability for any address. It is based on the distance to a variety of nearby services and pedestrian friendliness. Walk Scores range from 0 (Car-Dependent) to 100 (Walker’s Paradise).
Bike Score®
Provided by WalkScore® Inc.
Bike Score evaluates a location's bikeability. It is calculated by measuring bike infrastructure, hills, destinations and road connectivity, and the number of bike commuters. Bike Scores range from 0 (Somewhat Bikeable) to 100 (Biker’s Paradise).
Transit Score®
Provided by WalkScore® Inc.
Transit Score measures a location's access to public transit. It is based on nearby transit routes frequency, type of route (bus, rail, etc.), and distance to the nearest stop on the route. Transit Scores range from 0 (Minimal Transit) to 100 (Rider’s Paradise).
Soundscore™
Provided by HowLoud
Soundscore is an overall score that accounts for traffic, airport activity, and local sources. A Soundscore rating is a number between 50 (very loud) and 100 (very quiet).
Air Pollution Index
Provided by ClearlyEnergy
The air pollution index is calculated by county or urban area using the past three years data. The index ranks the county or urban area on a scale of 0 (best) - 100 (worst) across the United Sates.






















