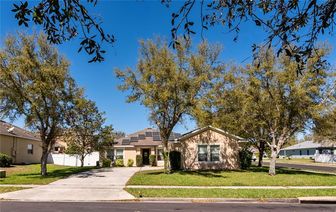2542 Habitat Place is no longer available, but here are some other homes you might like:
-
 Open Sat 3/15 3am-5pm19 photos
Open Sat 3/15 3am-5pm19 photos
-
 Open Sun 3/16 2pm-5pm35 photos
Open Sun 3/16 2pm-5pm35 photos
-
 16 photos
16 photos
-
 21 photos
21 photos
-
 16 photos
16 photos
-
![]() 38 photos
38 photos
-
![]() 20 photos
20 photos House For Sale2439 Lake Jackson Circle, APOPKA, FL
House For Sale2439 Lake Jackson Circle, APOPKA, FL$370,000
- 3 beds
- 2 baths
- 1,300 sqft
- 5,498 sqft lot
-
![]() Open Sun 3/16 1pm-3pm41 photos
Open Sun 3/16 1pm-3pm41 photos House For Sale782 Grand Hilltop Drive, APOPKA, FL
House For Sale782 Grand Hilltop Drive, APOPKA, FL$457,000
- 4 beds
- 3 baths
- 2,097 sqft
- 6,938 sqft lot
-
![]() 35 photos
35 photos
-
![]() 43 photos
43 photos House For Sale257 Winding Cove Avenue, APOPKA, FL
House For Sale257 Winding Cove Avenue, APOPKA, FL$455,000
- 4 beds
- 2 baths
- 1,880 sqft
- 9,411 sqft lot
-
![]() 20 photos
20 photos
-
![]() 42 photos
42 photos
-
![]() 11 photos
11 photos House For Sale1200 Pat Patterson Court, APOPKA, FL
House For Sale1200 Pat Patterson Court, APOPKA, FL$410,000
- 3 beds
- 2 baths
- 1,646 sqft
- 11,097 sqft lot
-
![]() 35 photos
35 photos
-
![]() 11 photos
11 photos Townhouse For Sale1828 Lemon Drop Court, APOPKA, FL
Townhouse For Sale1828 Lemon Drop Court, APOPKA, FL$300,000
- 3 beds
- 3 baths
- 1,718 sqft
- 1,200 sqft lot
- End of Results
-
No homes match your search. Try resetting your search criteria.
Reset search
Nearby Neighborhoods
- Breckenridge Homes for Sale
- Emerson Park Homes for Sale
- Errol Estates Country Club Homes for Sale
- Lake Doe Cove Homes for Sale
- Overlook at Parkside Homes for Sale
- Parkside at Errol Estates Homes for Sale
- Piedmont Lakes Homes for Sale
- Sheeler Oaks Homes for Sale
Nearby Cities
- Altamonte Springs Homes for Sale
- Clarcona Homes for Sale
- Eatonville Homes for Sale
- Eustis Homes for Sale
- Fairview Shores Homes for Sale
- Forest City Homes for Sale
- Lockhart Homes for Sale
- Maitland Homes for Sale
- Mount Dora Homes for Sale
- Mount Plymouth Homes for Sale
- Oakland Homes for Sale
- Ocoee Homes for Sale
- Orlando Homes for Sale
- Paradise Heights Homes for Sale
- Pine Hills Homes for Sale
- South Apopka Homes for Sale
- Tangerine Homes for Sale
- Wekiwa Springs Homes for Sale
- Winter Garden Homes for Sale
- Zellwood Homes for Sale
Nearby ZIP Codes
- 32703 Homes for Sale
- 32712 Homes for Sale
- 32714 Homes for Sale
- 32736 Homes for Sale
- 32746 Homes for Sale
- 32751 Homes for Sale
- 32757 Homes for Sale
- 32771 Homes for Sale
- 32776 Homes for Sale
- 32778 Homes for Sale
- 32779 Homes for Sale
- 32798 Homes for Sale
- 32804 Homes for Sale
- 32808 Homes for Sale
- 32810 Homes for Sale
- 32818 Homes for Sale
- 34715 Homes for Sale
- 34760 Homes for Sale
- 34761 Homes for Sale
- 34787 Homes for Sale











