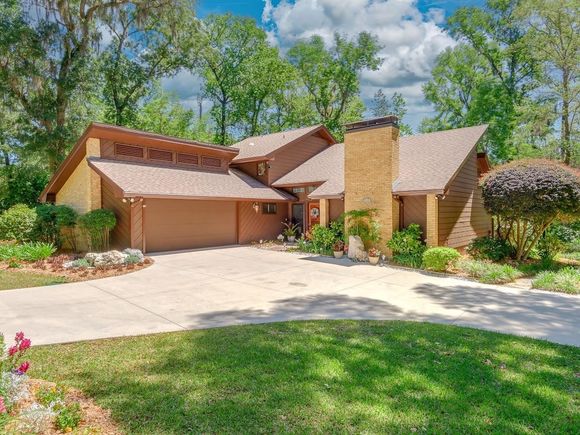2531 Goose Pond Court
Tallahassee, FL 32308
- 3 beds
- 2 baths
- 2,295 sqft
- 12,632 sqft lot
- $235 per sqft
- 1981 build
- – on site
More homes
Truly unique and extraordinary custom built home nestled in a park-like setting in desirable Betton Woods. Original owners for over 40 years have been wonderful stewards of the entire property that is ready for the next fortunate owner to enjoy. The home design includes volume ceilings, tons of natural light, multiple leaded stained glass windows, precision woodwork and beams, inviting family room with brick fireplace, formal dining and numerous gorgeous features you won't find elsewhere. Generous sized eat-in kitchen with center island, pantry, ample granite counter tops with a rare atrium and windowed areas with views over the gorgeous back yard and wooded shore of Goose Pond. Head upstairs to the loft and incredible owner's suite with cathedral ceiling, dual walk-in closets, his/hers vanities, separate water closet and exquisite designer shower with floor-to-ceiling tile, quad body jets and built-ins. Enjoy time spent entertaining family and friends in this open floor plan, expansive two-tiered deck and powered/screened gazebo in back overlooking the flagstone pathways through the incredible landscaping and Goose Pond. Also includes an oversized 2-car garage with recent painted floor, attached storage shed, high-end 22 KW Generac whole-house generator and termite bonds (i.e., Subterranean and Formosa). All of this and located nicely, in town, on a cul-de-sac, yet feels like you're in a private setting out in the country.

Last checked:
As a licensed real estate brokerage, Estately has access to the same database professional Realtors use: the Multiple Listing Service (or MLS). That means we can display all the properties listed by other member brokerages of the local Association of Realtors—unless the seller has requested that the listing not be published or marketed online.
The MLS is widely considered to be the most authoritative, up-to-date, accurate, and complete source of real estate for-sale in the USA.
Estately updates this data as quickly as possible and shares as much information with our users as allowed by local rules. Estately can also email you updates when new homes come on the market that match your search, change price, or go under contract.
Checking…
•
Last updated Jun 19, 2024
•
MLS# 358608 —
The Building
-
Year Built:1981
-
Architectural Style:Craftsman,ContemporaryModern,TwoStory,Traditional
-
Foundation Details:Slab
-
Stories:2
-
Exterior Features:FullyFenced
-
Security Features:SecuritySystemOwned
-
Patio And Porch Features:Deck
-
Construction Materials:Brick,WoodSiding
-
Building Area Total:2295.0
-
Building Area Source:PublicRecords
Interior
-
Interior Features:TrayCeilings,SeparateShower,VaultedCeilings,WindowTreatments,Atrium,EntranceFoyer,Pantry,UpperLevelMaster,WalkInClosets
-
Flooring:EngineeredHardwood,Tile
-
Fireplace:true
-
Fireplace Features:Gas
Room Dimensions
-
Living Area:2295.0
-
Living Area Source:PublicRecords
Financial & Terms
-
Lease Considered:false
Location
-
Directions:From Centerville Rd, turn onto Woodgate Way, R on Noble Drive, R on Goose Pond Ct
-
Latitude:30.478579
-
Longitude:-84.245809
The Property
-
Property Type:Residential
-
Property Subtype:Detached
-
Lot Size Acres:0.29
-
Lot Size Dimensions:129x152x149x70
-
Road Surface Type:Paved
-
Road Responsibility:PublicMaintainedRoad
-
Parcel Number:12073-11-17-33- E-007-0
-
View:Pond
-
View:true
-
Fencing:Fenced
-
Other Equipment:Generator
-
Waterfront:false
-
Waterfront Features:Pond
Listing Agent
- Contact info:
- Agent phone:
- (850) 567-2447
- Office phone:
- (850) 385-6685
Taxes
-
Tax Lot:7
Beds
-
Total Bedrooms:3
Baths
-
Total Baths:2
-
Full Baths:2
The Listing
-
Home Warranty:false
Heating & Cooling
-
Heating:Central,Electric,Fireplaces
-
Heating:true
-
Cooling:CentralAir,CeilingFans,Electric
-
Cooling:true
Utilities
-
Sewer:PublicSewer
Appliances
-
Appliances:Cooktop,Dryer,Dishwasher,Disposal,IceMaker,Oven,Refrigerator,Washer
Schools
-
Elementary School:SULLIVAN
-
Middle Or Junior School:COBB
-
High School:LEON
The Community
-
Subdivision Name:Betton Woods
-
Community Features:Curbs,Gutters,StreetLights
-
Pool Private:false
Parking
-
Garage:true
-
Garage Spaces:2.0
-
Parking Features:Garage,TwoCarGarage
Soundscore™
Provided by HowLoud
Soundscore is an overall score that accounts for traffic, airport activity, and local sources. A Soundscore rating is a number between 50 (very loud) and 100 (very quiet).
Air Pollution Index
Provided by ClearlyEnergy
The air pollution index is calculated by county or urban area using the past three years data. The index ranks the county or urban area on a scale of 0 (best) - 100 (worst) across the United Sates.
Sale history
| Date | Event | Source | Price | % Change |
|---|---|---|---|---|
|
6/20/23
Jun 20, 2023
|
Sold | CATRS | $540,000 |











































