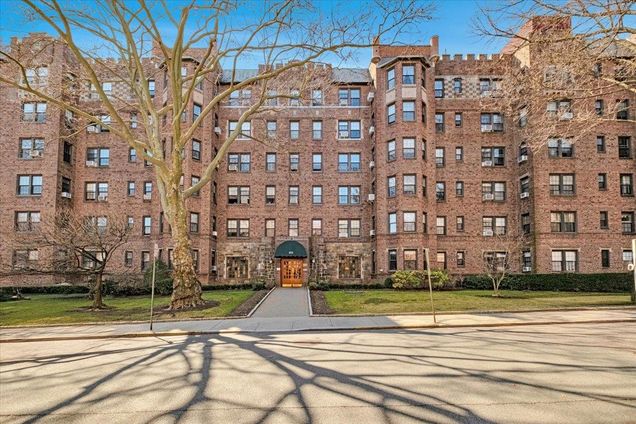253 Garth Road Unit 4E
Scarsdale, NY 10583
- – beds
- 1 bath
- 650 sqft
- $223 per sqft
- 1935 build
- – on site
A Must-See Gem! Step into this bright and sun-filled studio, where stunning treetop views create a serene and picturesque backdrop. This freshly painted, spacious layout includes a separate office space—perfect for remote work or creative pursuits. Unwind on the beautifully maintained outdoor garden terrace, complete with tables and chairs, offering a peaceful retreat right outside your door. Ideally located just moments from the train, shops, and the charming Scarsdale Village, as well as Garth Road’s vibrant restaurant scene, recently recognized in the Michelin Guide as one of Westchester’s top dining destinations. A quick 30-minute commute to Grand Central Terminal makes NYC access effortless. A wait list for indoor garage parking and free permit parking for Garth Road, Grayrock Road, and the resident lot. As a resident, you’ll have the exclusive opportunity to join Lake Isle Park, offering golf, tennis, and swimming. Plus, the Bronx River Trail is just steps away, perfect for walking and biking enthusiasts. Don’t miss this fantastic opportunity—schedule a viewing today!

Last checked:
As a licensed real estate brokerage, Estately has access to the same database professional Realtors use: the Multiple Listing Service (or MLS). That means we can display all the properties listed by other member brokerages of the local Association of Realtors—unless the seller has requested that the listing not be published or marketed online.
The MLS is widely considered to be the most authoritative, up-to-date, accurate, and complete source of real estate for-sale in the USA.
Estately updates this data as quickly as possible and shares as much information with our users as allowed by local rules. Estately can also email you updates when new homes come on the market that match your search, change price, or go under contract.
Checking…
•
Last updated Mar 29, 2025
•
MLS# 840880 —
The Building
-
Year Built:1935
-
Basement:true
-
Architectural Style:Other
-
Construction Materials:Frame
-
Unit Number:4E
-
Year Built Effective:1981
-
Building Area Units:Square Feet
-
Window Features:Double Pane Windows
-
Laundry Features:Common Area, In Basement
-
Stories Total:6
Interior
-
Levels:One
-
Living Area:650
-
Total Rooms:2
-
Interior Features:Ceiling Fan(s), Eat-in Kitchen, Elevator
-
Fireplace:false
-
Living Area Source:Other
Financial & Terms
-
Approval Required:Yes
-
Lease Considered:false
The Property
-
Property Type:Residential
-
Property Subtype:Stock Cooperative
-
Property Attached:true
-
Additional Parcels:false
-
Waterfront:false
-
Water Access:No
Listing Agent
- Contact info:
- Agent phone:
- (914) 523-0772
- Office phone:
- (914) 723-8877
Baths
-
Full Baths:1
-
Total Baths:1
The Listing
-
Special Listing Conditions:None
Heating & Cooling
-
Heating:Natural Gas, Oil, Steam
-
Cooling:Wall/Window Unit(s)
-
# of Heating Zones:1
Utilities
-
Sewer:Public Sewer
-
Utilities:Cable Available, Electricity Connected, Natural Gas Connected, Sewer Connected, Trash Collection Public
-
Water Source:Public
-
Electric Company:Con Edison
Appliances
-
Appliances:Dishwasher, Gas Range, Refrigerator
Schools
-
High School:Eastchester Senior High School
-
Elementary School:Greenvale
-
High School District:Eastchester
-
Middle School:Eastchester Middle School
The Community
-
Association:false
-
Senior Community:false
-
Additional Fees:No
-
Association Name:Barhite Holzinger
-
Pets Allowed:No Dogs
Parking
-
Parking Features:Assigned, Attached, Garage, On Street, Underground
-
Garage:true
-
Garage Spaces:1
-
Carport:false
-
Parking Fee:90
Monthly cost estimate

Asking price
$145,000
| Expense | Monthly cost |
|---|---|
|
Mortgage
This calculator is intended for planning and education purposes only. It relies on assumptions and information provided by you regarding your goals, expectations and financial situation, and should not be used as your sole source of information. The output of the tool is not a loan offer or solicitation, nor is it financial or legal advice. |
$776
|
| Taxes | N/A |
| Insurance | $39 |
| Utilities | $276 See report |
| Total | $1,091/mo.* |
| *This is an estimate |
Walk Score®
Provided by WalkScore® Inc.
Walk Score is the most well-known measure of walkability for any address. It is based on the distance to a variety of nearby services and pedestrian friendliness. Walk Scores range from 0 (Car-Dependent) to 100 (Walker’s Paradise).
Bike Score®
Provided by WalkScore® Inc.
Bike Score evaluates a location's bikeability. It is calculated by measuring bike infrastructure, hills, destinations and road connectivity, and the number of bike commuters. Bike Scores range from 0 (Somewhat Bikeable) to 100 (Biker’s Paradise).
Transit Score®
Provided by WalkScore® Inc.
Transit Score measures a location's access to public transit. It is based on nearby transit routes frequency, type of route (bus, rail, etc.), and distance to the nearest stop on the route. Transit Scores range from 0 (Minimal Transit) to 100 (Rider’s Paradise).
Soundscore™
Provided by HowLoud
Soundscore is an overall score that accounts for traffic, airport activity, and local sources. A Soundscore rating is a number between 50 (very loud) and 100 (very quiet).
Air Pollution Index
Provided by ClearlyEnergy
The air pollution index is calculated by county or urban area using the past three years data. The index ranks the county or urban area on a scale of 0 (best) - 100 (worst) across the United Sates.
Sale history
| Date | Event | Source | Price | % Change |
|---|---|---|---|---|
|
3/28/25
Mar 28, 2025
|
Listed / Active | ONEKEY | $145,000 |




























