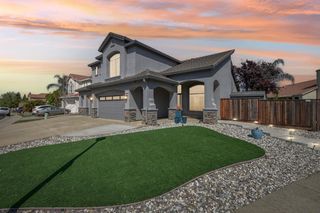-
 47 photos
47 photosREMAX Dream Homes

-
 39 photos
39 photosCentury 21 Select Real Estate

-
 37 photos
37 photosKen Lee Realty

-
 5 photos
5 photosJohn Mourier Construction
 House For Sale3523 Dutch Canyon Court, Rocklin, CA
House For Sale3523 Dutch Canyon Court, Rocklin, CA$729,990
- 4 beds
- 3 baths
- 1,990 sqft
- 4,823 sqft lot
-
 43 photos
43 photosBlue Waters Mortgage and Real Estate Group

-
![]() 4 photos
4 photosJohn Mourier Construction
 House For Sale3648 Ramhorn Ridge Drive, Rocklin, CA
House For Sale3648 Ramhorn Ridge Drive, Rocklin, CA$829,990
- 4 beds
- 3 baths
- 2,356 sqft
- 4,456 sqft lot
-
![]() Open Sat 4/12 1pm-3pm74 photos
Open Sat 4/12 1pm-3pm74 photosPortfolio Real Estate
 House For Sale3640 Black Oak Drive, Rocklin, CA
House For Sale3640 Black Oak Drive, Rocklin, CA$1,039,000
- 5 beds
- 4 baths
- 3,462 sqft
- 10,210 sqft lot
-
![]() Open Sun 4/13 10am-12pm42 photos
Open Sun 4/13 10am-12pm42 photosArrow Realty

-
![]() Open Sun 4/13 2pm-4pm69 photos
Open Sun 4/13 2pm-4pm69 photosRealty One Group Complete

-
![]() Open Sat 4/12 1pm-3pm45 photos
Open Sat 4/12 1pm-3pm45 photosGUIDE Real Estate

-
![]() Open Sat 4/12 11am-2pm72 photos
Open Sat 4/12 11am-2pm72 photosHomeSmart ICARE Realty

-
![]() Open Sat 4/12 12pm-3pm88 photos
Open Sat 4/12 12pm-3pm88 photosColdwell Banker Realty
 House For Sale1803 Sorrell Circle, Rocklin, CA
House For Sale1803 Sorrell Circle, Rocklin, CA$1,435,000
- 4 beds
- 4 baths
- 4,148 sqft
- 10,990 sqft lot
-
![]() Open Sat 4/12 12pm-3pm69 photos
Open Sat 4/12 12pm-3pm69 photosWindermere Signature Properties Elk Grove

-
![]() 4 photos
4 photosJohn Mourier Construction
 House For Sale3341 Grouse Ridge Court, Rocklin, CA
House For Sale3341 Grouse Ridge Court, Rocklin, CA$834,990
- 3 beds
- 2 baths
- 1,962 sqft
- 6,050 sqft lot
-
![]() 4 photos
4 photosJohn Mourier Construction
 House For Sale3656 Ramhorn Ridge Drive, Rocklin, CA
House For Sale3656 Ramhorn Ridge Drive, Rocklin, CA$689,990
- 3 beds
- 2 baths
- 1,514 sqft
- 4,590 sqft lot
- End of Results
-
No homes match your search. Try resetting your search criteria.
Reset search
Nearby Neighborhoods
- Central Rocklin Homes for Sale
- Sunset West Homes for Sale
- Sunset Whitney Homes for Sale
- Whitney Ranch Homes for Sale
Nearby Cities
- Antelope Homes for Sale
- Arden-Arcade Homes for Sale
- Auburn Homes for Sale
- Carmichael Homes for Sale
- Citrus Heights Homes for Sale
- El Dorado Hills Homes for Sale
- Elverta Homes for Sale
- Fair Oaks Homes for Sale
- Folsom Homes for Sale
- Foothill Farms Homes for Sale
- Gold River Homes for Sale
- Granite Bay Homes for Sale
- Lincoln Homes for Sale
- Loomis Homes for Sale
- North Auburn Homes for Sale
- North Highlands Homes for Sale
- Orangevale Homes for Sale
- Rancho Cordova Homes for Sale
- Rio Linda Homes for Sale
- Roseville Homes for Sale
Nearby ZIP Codes
- 95602 Homes for Sale
- 95603 Homes for Sale
- 95610 Homes for Sale
- 95621 Homes for Sale
- 95630 Homes for Sale
- 95648 Homes for Sale
- 95650 Homes for Sale
- 95658 Homes for Sale
- 95661 Homes for Sale
- 95662 Homes for Sale
- 95664 Homes for Sale
- 95677 Homes for Sale
- 95678 Homes for Sale
- 95746 Homes for Sale
- 95747 Homes for Sale
- 95762 Homes for Sale
- 95765 Homes for Sale
- 95841 Homes for Sale
- 95842 Homes for Sale
- 95843 Homes for Sale











