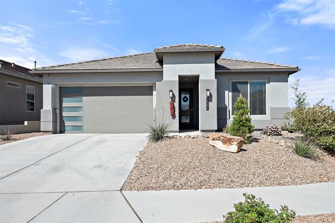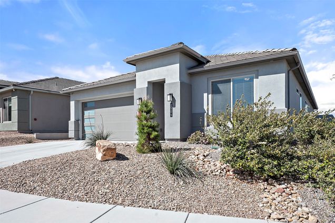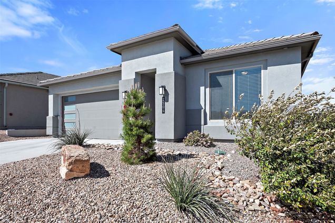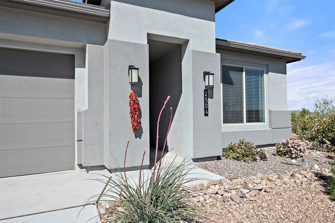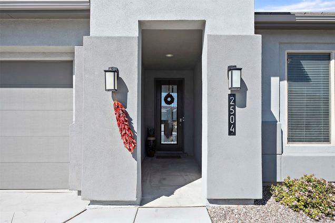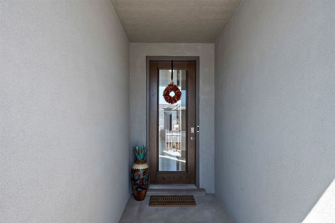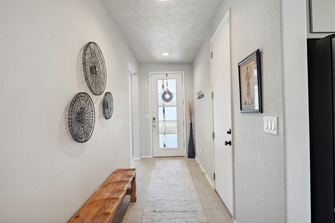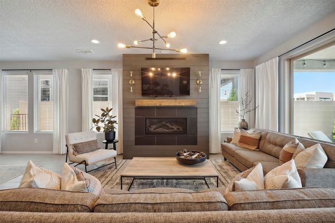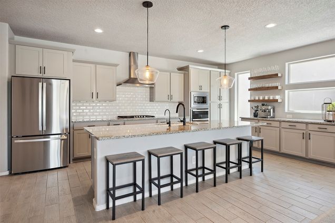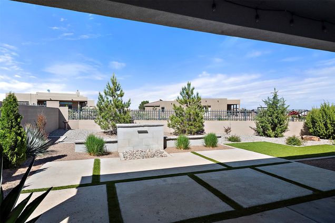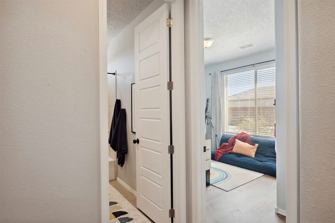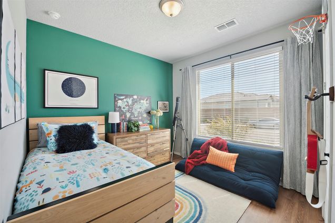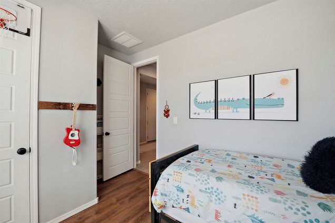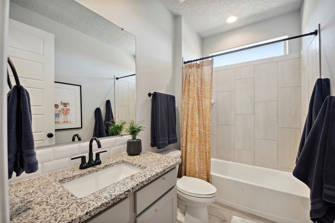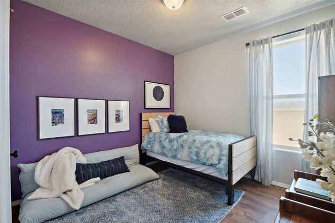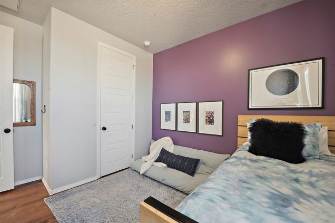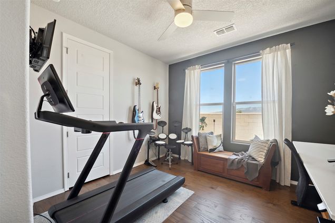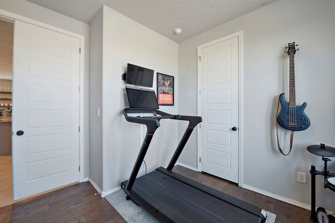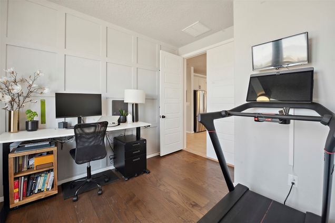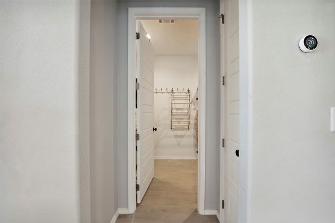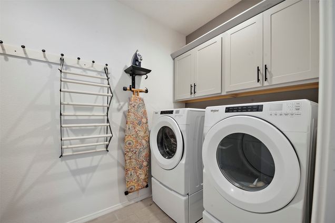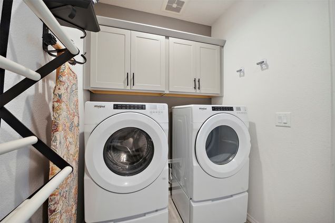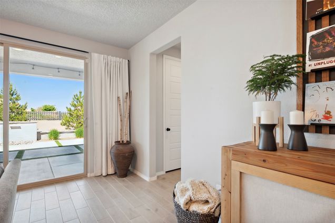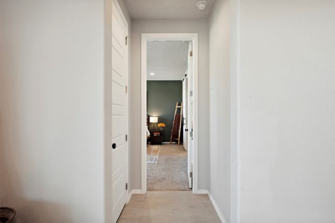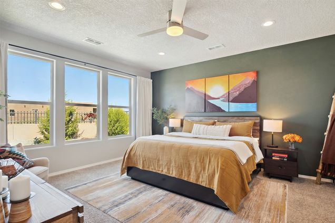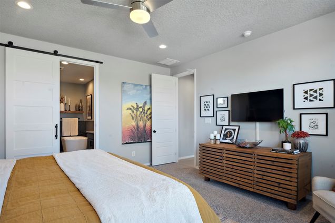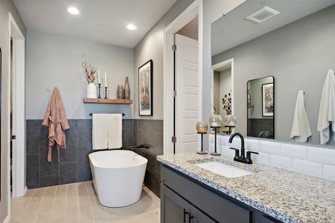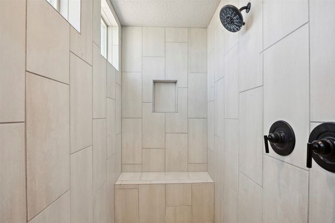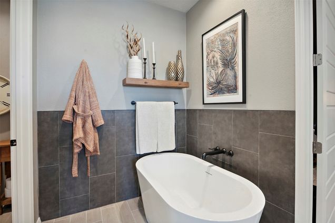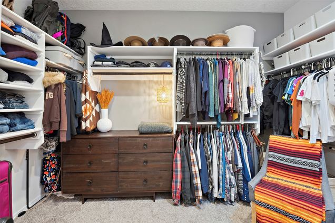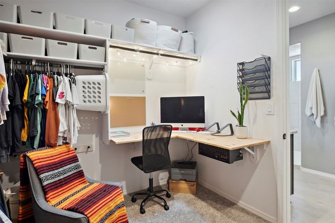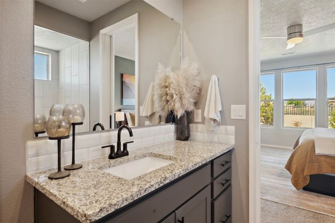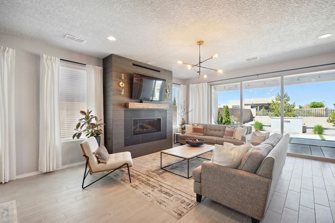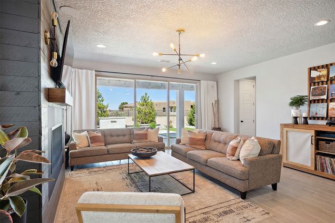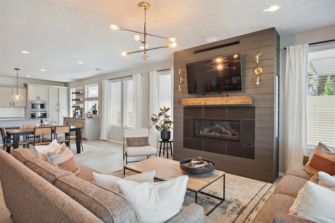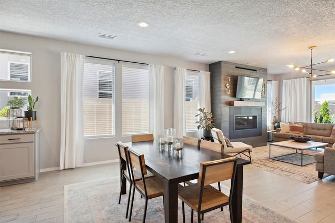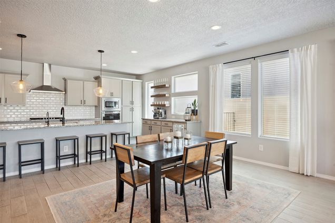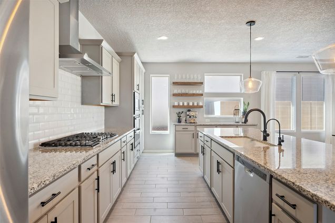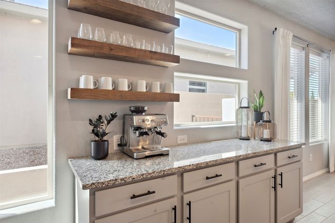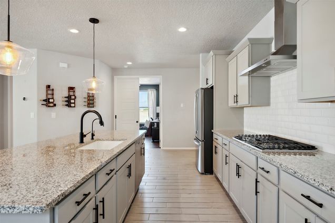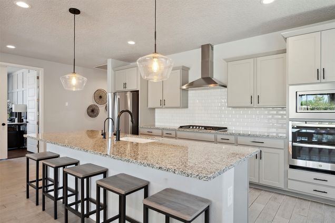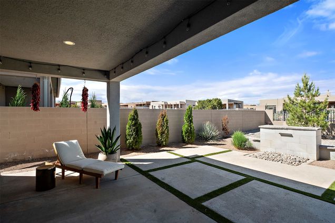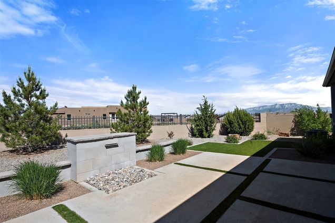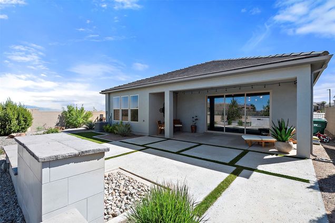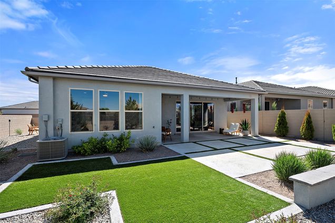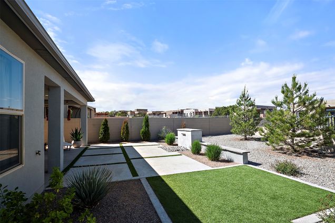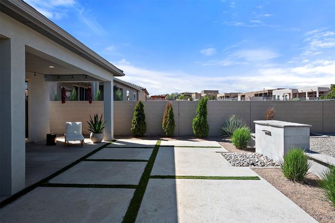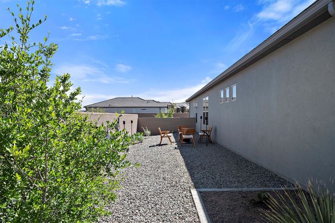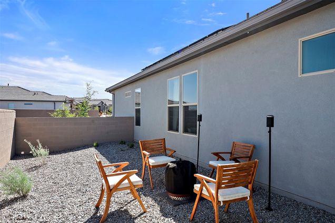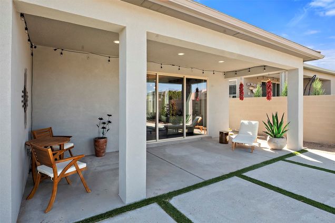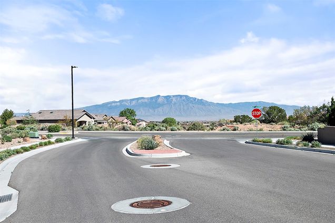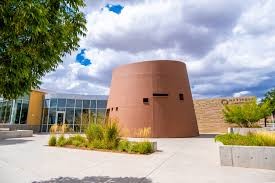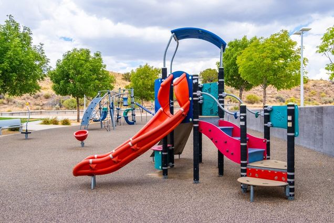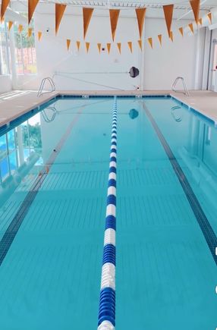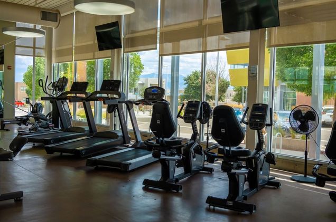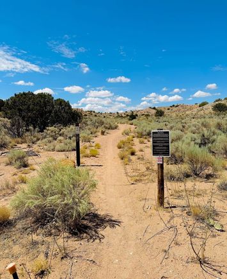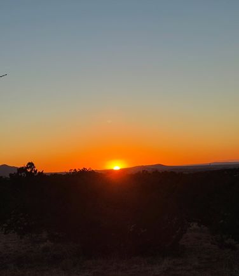2504 Guadalupe Road NE
Rio Rancho, NM 87144
- 4 beds
- 2 baths
- 2,131 sqft
- 7,884 sqft lot
- $248 per sqft
- 2021 build
- – on site
More homes
Former MODEL FOR SALE – "The Tranquility" in Jemez Vista at Mariposa! Experience luxury and comfort in this stunning 4-bedroom, 2-bath home on a desirable corner lot. Designed for effortless entertaining, the open great room and dining area flow seamlessly into the elegant executive kitchen, featuring granite countertops, double oven, a spacious island for 4, coffee Bar and and beautiful wood-look tile flooring. Cozy up by the fireplace on chilly evenings or step through double sliding doors to the backyard veranda, where a tranquil waterfall enhances the landscaped outdoor space. The expansive primary suite easily fits a king bed, while the spa-like primary bath offers a super shower built for two, a soaking tub, raised vanity, ceramic-tiled walk-in shower, and a generous walk-in closet. Enjoy the incredible amenities of Mariposa, including an outdoor resort-style pool, indoor heated pool, fitness center and over 2,000 acres of preserved open space with breathtaking Sandia Mountain views. Community parks, playgrounds, and picnic areas complete this exceptional lifestyle. Don’t miss this opportunity—schedule your tour today!

Last checked:
As a licensed real estate brokerage, Estately has access to the same database professional Realtors use: the Multiple Listing Service (or MLS). That means we can display all the properties listed by other member brokerages of the local Association of Realtors—unless the seller has requested that the listing not be published or marketed online.
The MLS is widely considered to be the most authoritative, up-to-date, accurate, and complete source of real estate for-sale in the USA.
Estately updates this data as quickly as possible and shares as much information with our users as allowed by local rules. Estately can also email you updates when new homes come on the market that match your search, change price, or go under contract.
Checking…
•
Last updated Apr 14, 2025
•
MLS# 202500583 —
The Building
-
Year Built:2021
-
Year Built Details:2021 Prior DR Horton Model Home. Not lived in until late 2022.
-
Year Built Source:PublicRecords
-
Builder Name:DR HORTON
-
Architectural Style:OneStory
-
Construction Materials:Frame
-
Levels:One
-
Roof:Pitched,Tile
-
Basement:false
-
Security Features:SecuritySystem
-
Accessibility Features:NotAdaCompliant
-
Building Area Total:2131.0
Interior
-
Interior Features:NoInteriorSteps
-
Flooring:Carpet,Laminate,Tile
-
Fireplace:$true
-
Fireplaces Total:1
-
Fireplace Features:BlowerFan,Gas,Insert
Room Dimensions
-
Living Area:2131.0
-
Living Area Units:SquareFeet
-
Living Area Source:PublicRecords
Financial & Terms
-
Lease Considered:false
Location
-
Directions:Unser BLVD to MariposaPKWY NE Left to Redondo Sierra Vista NE Right to 2504 Guadalupe Rd NE
-
Latitude:35.3592768
-
Longitude:-106.6850258
The Property
-
Property Type:Residential
-
Property Subtype:SingleFamilyResidence
-
Property Subtype Additional:Detached,SingleFamilyResidence
-
Lot Features:DripIrrigationBubblers
-
Lot Size Acres:0.18
-
Lot Size SqFt:7884.0
-
Lot Size Area:0.18
-
Lot Size Source:Assessor
-
Lot Size Units:Acres
-
Zoning:R-7
-
Horse:false
-
Other Equipment:IrrigationEquipment
-
Land Lease:false
Listing Agent
- Contact info:
- Agent phone:
- (505) 303-9290
- Office phone:
- (505) 552-3088
Taxes
-
Tax Year:2025
-
Tax Annual Amount:6190.72
-
Tax Legal Description:LEGAL: S: 13 T: 13N R: 2E SUBD: JEMEZ VISTA AT MARIPOSA LOT: 1
Beds
-
Bedrooms Total:4
Baths
-
Total Baths:2
-
Full Baths:2
The Listing
Heating & Cooling
-
Heating:ForcedAir,Fireplaces,NaturalGas
-
Heating:true
-
Cooling:true
-
Cooling:CentralAir,Refrigerated
Utilities
-
Utilities:HighSpeedInternetAvailable
-
Electric:Volts220
-
Sewer:PublicSewer
-
Water Source:Public
-
Green Water Conservation:WaterSmartLandscaping
Appliances
-
Appliances:Dryer,Dishwasher,GasCooktop,Disposal,Microwave,Washer,EnergyStarQualifiedAppliances
Schools
-
Elementary School:Unknown
-
Middle Or Junior School:Mountain View Middle School
-
High School:V. Sue Cleveland High School
The Community
-
Association Amenities:Clubhouse,FitnessCenter,Barbecue,Other,Playground,RecreationFacilities,SeeRemarks,Trails
-
Pool Features:Indoor,InGround,Lap,None,OutdoorPool,Other,SeeRemarks,Waterfall
-
Association:true
-
Association Fee:122.0
-
Association Fee Includes:CommonAreas,RecreationFacilities
-
Association Fee Frequency:Monthly
Parking
-
Garage:true
-
Garage Spaces:2.0
-
Attached Garage:true
-
Parking Total:6.0
-
Parking Features:Attached,Garage
Walk Score®
Provided by WalkScore® Inc.
Walk Score is the most well-known measure of walkability for any address. It is based on the distance to a variety of nearby services and pedestrian friendliness. Walk Scores range from 0 (Car-Dependent) to 100 (Walker’s Paradise).
Bike Score®
Provided by WalkScore® Inc.
Bike Score evaluates a location's bikeability. It is calculated by measuring bike infrastructure, hills, destinations and road connectivity, and the number of bike commuters. Bike Scores range from 0 (Somewhat Bikeable) to 100 (Biker’s Paradise).
Air Pollution Index
Provided by ClearlyEnergy
The air pollution index is calculated by county or urban area using the past three years data. The index ranks the county or urban area on a scale of 0 (best) - 100 (worst) across the United Sates.

