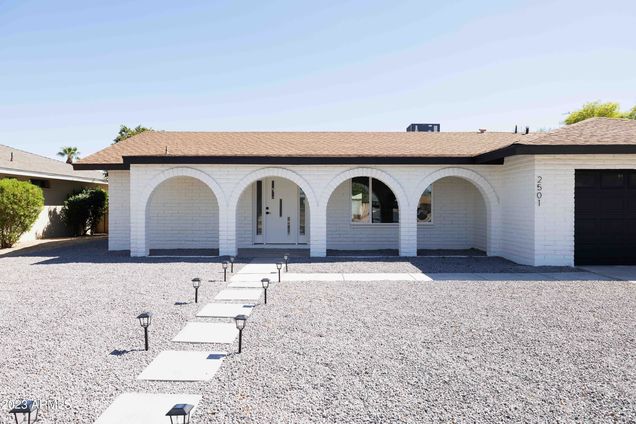2501 E Fairmont Drive
Tempe, AZ 85282
- 3 beds
- 2 baths
- 1,617 sqft
- 7,841 sqft lot
- $358 per sqft
- 1971 build
- – on site
More homes
Welcome to this one-level single family residence situated in a prime location in Tempe. As soon as you enter, you'll be greeted by a clean design and tons of natural light. The sunken living room has been filled in & a beam was added to create true open concept living. The redesigned kitchen features quartz waterfall countertops, custom shaker cabinetry, brand new stainless steel appliances, and an eat-in peninsula. Just off the kitchen you'll find the dining space along with new slider doors to your outdoor patio. This home features a split floor plan. On one side you'll find 2 spacious guest bedrooms accompanied by a remodeled guest bathroom. On the other side you'll find your primary bedroom which features a walk-in closet as well as an en-suite primary bathroom. You have backyard access directly from the primary bedroom as well. The backyard has been redesigned and is ready for your final touches to turn this into your perfect oasis. Two rows of blocks were added to the wall for extra privacy. The pebble tec pool is in excellent condition & is a wonderful way to spend your warm Fall evenings. There is even a pass through window from the kitchen to your outdoor dining space making this set up an entertainer's dream! You are minutes away from Tempe Town Lake, Papago Park, Desert Botanical Gardens, Phoenix Zoo, ASU, Old Town Scottsdale, Sky Harbor Airport and the 60 & loop 101 freeways. Welcome Home!

Last checked:
As a licensed real estate brokerage, Estately has access to the same database professional Realtors use: the Multiple Listing Service (or MLS). That means we can display all the properties listed by other member brokerages of the local Association of Realtors—unless the seller has requested that the listing not be published or marketed online.
The MLS is widely considered to be the most authoritative, up-to-date, accurate, and complete source of real estate for-sale in the USA.
Estately updates this data as quickly as possible and shares as much information with our users as allowed by local rules. Estately can also email you updates when new homes come on the market that match your search, change price, or go under contract.
Checking…
•
Last updated Jan 23, 2024
•
MLS# 6602461 —
The Building
-
Year Built:1971
-
New Construction:No
-
Construction Materials:Stucco, Brick
-
Architectural Style:Spanish
-
Builder Name:Unk
-
Roof:Composition
-
Stories Total:1
-
Basement:false
-
Basement:No
-
Window Features:Double Pane Windows
-
Patio And Porch Features:None
-
Direction Faces:None
Interior
-
Interior Features:Double Vanity, Full Bth Master Bdrm, Granite Counters
-
Furnished:None
-
Flooring:Vinyl
-
Vinyl Flooring:true
-
Fireplaces Total:None
-
Fireplace:false
-
Fireplace Features:None
-
Laundry Features:Wshr/Dry HookUp Only
Room Dimensions
-
Living Area:1617.0
-
Living Area Units:None
-
Living Area Source:County Assessor
Financial & Terms
-
Possession:Close Of Escrow
Location
-
Latitude:33.395851
-
Longitude:-111.885281
The Property
-
Property Type:Residential
-
Property Subtype:Single Family - Detached
-
Parcel Number:134-41-127
-
Lot Features:Gravel/Stone Front
-
Lot Size Area:7841.0
-
Lot Size Acres:0.18
-
Lot Size SqFt:7,841 Sqft
-
Lot Size Dimensions:None
-
Lot Size Units:Square Feet
-
Lot Size Source:Assessor
-
Land Lease:false
-
Fencing:Block
-
Horse:false
Listing Agent
- Contact info:
- Office phone:
- (602) 953-4000
Taxes
-
Tax Year:2022
-
Tax Annual Amount:1847.0
-
Tax Lot:124
-
Tax Map Number:41.00
-
Tax Book Number:134.00
Beds
-
Bedrooms Total:3
Baths
-
Total Baths:2.0
-
Total Baths:2
-
Full Baths:None
-
Half Baths:None
-
Partial Baths:None
-
Three Quarter Baths:None
-
Quarter Baths:None
The Listing
Heating & Cooling
-
Heating:Electric
-
Heating:No
-
Cooling:No
-
Cooling:Refrigeration
Utilities
-
Sewer:Public Sewer
-
Water Source:City Water
Appliances
-
Appliances:None
Schools
-
Elementary School:Roosevelt Elementary School
-
Elementary School District:Mesa Unified District
-
Middle Or Junior School:Carson Junior High School
-
High School:Westwood High School
-
High School District:Mesa Unified District
The Community
-
Subdivision Name:TEMPE ROYAL PALMS UNIT 9
-
Senior Community:No
-
Association:false
-
Association Amenities:None
-
Association Fee Includes:No Fees
-
Pool Private:true
-
Pool Features:Private
-
Spa Features:None
-
Pets Allowed:None
Parking
-
Parking Total:None
-
Garage:No
-
Garage Spaces:2.0
-
Attached Garage:No
-
Covered Spaces:2.0
-
Open Parking Spaces:2.0
Walk Score®
Provided by WalkScore® Inc.
Walk Score is the most well-known measure of walkability for any address. It is based on the distance to a variety of nearby services and pedestrian friendliness. Walk Scores range from 0 (Car-Dependent) to 100 (Walker’s Paradise).
Soundscore™
Provided by HowLoud
Soundscore is an overall score that accounts for traffic, airport activity, and local sources. A Soundscore rating is a number between 50 (very loud) and 100 (very quiet).
Air Pollution Index
Provided by ClearlyEnergy
The air pollution index is calculated by county or urban area using the past three years data. The index ranks the county or urban area on a scale of 0 (best) - 100 (worst) across the United Sates.
Sale history
| Date | Event | Source | Price | % Change |
|---|---|---|---|---|
|
10/19/23
Oct 19, 2023
|
Sold | ARMLS | $580,000 | -3.2% |
|
9/18/23
Sep 18, 2023
|
Sold Subject To Contingencies | ARMLS | $599,000 | |
|
9/7/23
Sep 7, 2023
|
Listed / Active | ARMLS | $599,000 |





































