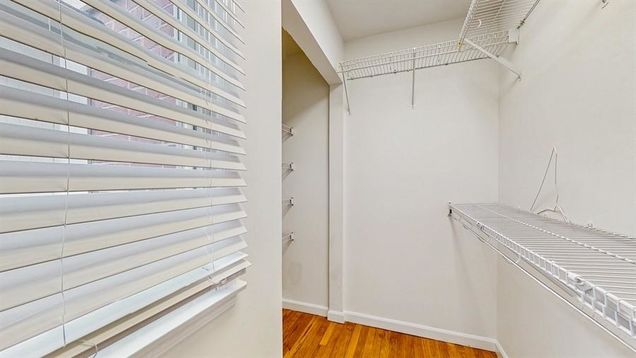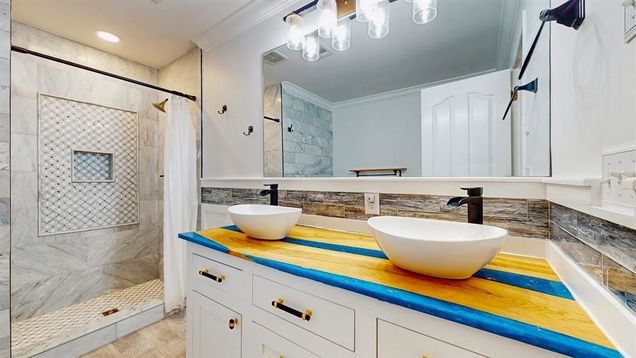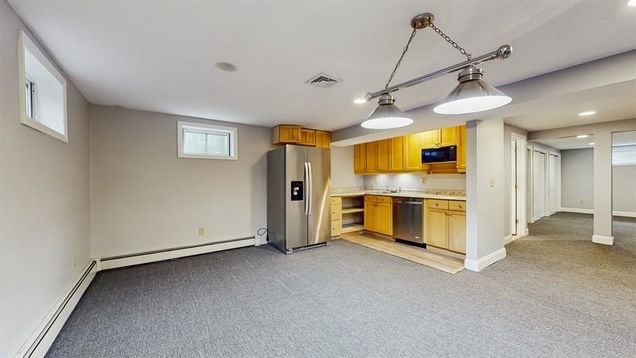25 Hawks Nest Road
Stony Brook, NY 11790
- 3 beds
- 4 baths
- 2,435 sqft
- ~1 acre lot
- $352 per sqft
- 1970 build
- – on site
Welcome to 25 Hawks Nest Road, a beautiful brick and cedar ranch home in bucolic Stony Brook Shores, a much sought after private beach community. Nestled on 1.04 wooded acres this surprisingly spacious home begins with its oversized 18 x 13 entry foyer, the home boasts a formal living room with extensive molding work, a banquet sized dining room with beautiful custom wood work, a large family room off the kitchen with brick wood burning fireplace, a large redone kitchen with cathedral ceiling, stainless steel appliances and propane gas cooking. A primary with updated bath with soaking tub and walk in shower. Two additional bedrooms with full bath. Enjoy a professionally finished basement with OSE, heat, full bath and second wood burning fireplace. The home has all the amenities you'd expect, hardwood floors throughout, dozens of LED hihats, CAC, IGS, Kidney shaped in ground pool, extensive hardscaping and deck. Hard to find THREE CAR garage! Enjoy Stony Brook Village living with its quaint shops, restaurants, Village Green and historic post office. You're near beaches, Sand Street and West Meadow, The New England like harbor Village of Port Jefferson with ferry service to New England, Museums- The Jazz Loft, The Reboli Center, The Long Island Museum- Renowned health care with Stony Brook Hospital, St. Charles Hospital and Mather Hospital all a short car ride away. Down the road is a LIRR train station at Stony Brook and one of the most prestigious public universities in the country, Stony Brook University. All this in the highly acclaimed and sort after Three Village Central School District. Countless family memories will be made here! BONUS. BONUS a Private beach: Right off of Hawks Nest onto Woodfield left onto Lumber Lubber. Left onto Black Duck. Left onto Night Heron Private beach is at the end of Night Heron. Bath house, picnic area. dock, playground.... what are you waiting for!

Last checked:
As a licensed real estate brokerage, Estately has access to the same database professional Realtors use: the Multiple Listing Service (or MLS). That means we can display all the properties listed by other member brokerages of the local Association of Realtors—unless the seller has requested that the listing not be published or marketed online.
The MLS is widely considered to be the most authoritative, up-to-date, accurate, and complete source of real estate for-sale in the USA.
Estately updates this data as quickly as possible and shares as much information with our users as allowed by local rules. Estately can also email you updates when new homes come on the market that match your search, change price, or go under contract.
Checking…
•
Last updated Apr 16, 2025
•
MLS# 820392 —
The Building
-
Year Built:1970
-
Basement:true
-
Architectural Style:Ranch
-
Construction Materials:Brick, Cedar
-
Patio And Porch Features:Deck, Patio, Porch
-
Year Built Effective:1970
-
Building Area Units:Square Feet
-
Building Area Total:4701
-
Building Area Source:Plans
-
Laundry Features:In Hall, Laundry Room
-
Attic:Full,Pull Stairs
-
Direction Faces:West
Interior
-
Levels:One
-
Living Area:2435
-
Total Rooms:7
-
Interior Features:Cathedral Ceiling(s), Eat-in Kitchen, Formal Dining, Primary Bathroom, Master Downstairs
-
Fireplace Features:Basement, Family Room, Wood Burning
-
Fireplaces Total:2
-
Fireplace:true
-
Flooring:Hardwood
-
Living Area Source:Plans
-
# of Kitchens:1
Financial & Terms
-
Listing Terms:Cash, Conventional
-
Lease Considered:false
The Property
-
Fencing:Fenced
-
Lot Features:Near School, Near Shops, Sprinklers In Front, Sprinklers In Rear
-
Lot Size Acres:1.04
-
Parcel Number:0200-130-00-06-00-011-000
-
Property Type:Residential
-
Property Subtype:Single Family Residence
-
Lot Size SqFt:45,302 Sqft
-
Property Attached:false
-
Waterfront:false
-
Road Responsibility:Public Maintained Road
Listing Agent
- Contact info:
- Agent phone:
- (516) 318-0132
- Office phone:
- (631) 360-0004
Taxes
-
Tax Year:2025
-
Tax Source:Municipality
-
Tax Annual Amount:23354.66
Beds
-
Total Bedrooms:3
Baths
-
Full Baths:3
-
Half Baths:1
-
Total Baths:4
The Listing
-
Special Listing Conditions:None
-
Virtual Tour URL Unbranded:
-
Virtual Tour URL Branded:
Heating & Cooling
-
Heating:Oil
-
Cooling:Central Air
-
# of Heating Zones:3
Utilities
-
Sewer:Cesspool
-
Utilities:Trash Collection Public
-
Water Source:Public
-
Electric Company:Pseg
Appliances
-
Appliances:Dishwasher, Dryer, Exhaust Fan, Gas Cooktop, Refrigerator, Stainless Steel Appliance(s), Gas Water Heater
Schools
-
High School:Ward Melville Senior High School
-
Elementary School:Setauket Elementary School
-
High School District:Three Village
-
Middle School:Paul J Gelinas Junior High School
The Community
-
Association:false
-
Senior Community:false
-
Additional Fees:No
-
Subdivision Name:Stony Brook Shores
-
Pool Features:In Ground
-
Pool Private:true
-
Spa:false
Parking
-
Parking Features:Attached, Driveway, Garage
-
Garage:true
-
Garage Spaces:3
-
Carport:false
Monthly cost estimate

Asking price
$859,000
| Expense | Monthly cost |
|---|---|
|
Mortgage
This calculator is intended for planning and education purposes only. It relies on assumptions and information provided by you regarding your goals, expectations and financial situation, and should not be used as your sole source of information. The output of the tool is not a loan offer or solicitation, nor is it financial or legal advice. |
$4,599
|
| Taxes | $1,946 |
| Insurance | $236 |
| Utilities | $399 See report |
| Total | $7,180/mo.* |
| *This is an estimate |
Walk Score®
Provided by WalkScore® Inc.
Walk Score is the most well-known measure of walkability for any address. It is based on the distance to a variety of nearby services and pedestrian friendliness. Walk Scores range from 0 (Car-Dependent) to 100 (Walker’s Paradise).
Bike Score®
Provided by WalkScore® Inc.
Bike Score evaluates a location's bikeability. It is calculated by measuring bike infrastructure, hills, destinations and road connectivity, and the number of bike commuters. Bike Scores range from 0 (Somewhat Bikeable) to 100 (Biker’s Paradise).
Soundscore™
Provided by HowLoud
Soundscore is an overall score that accounts for traffic, airport activity, and local sources. A Soundscore rating is a number between 50 (very loud) and 100 (very quiet).
Air Pollution Index
Provided by ClearlyEnergy
The air pollution index is calculated by county or urban area using the past three years data. The index ranks the county or urban area on a scale of 0 (best) - 100 (worst) across the United Sates.
Sale history
| Date | Event | Source | Price | % Change |
|---|---|---|---|---|
|
4/15/25
Apr 15, 2025
|
Pending | ONEKEY | $859,000 | |
|
3/27/25
Mar 27, 2025
|
Price Changed | ONEKEY | $859,000 | 1.2% |
|
3/26/25
Mar 26, 2025
|
Listed / Active | ONEKEY | $849,000 |

44% of nearby similar homes sold for over asking price
Similar homes that sold in bidding wars went $36k above asking price on average, but some went as high as $201k over asking price.


















































