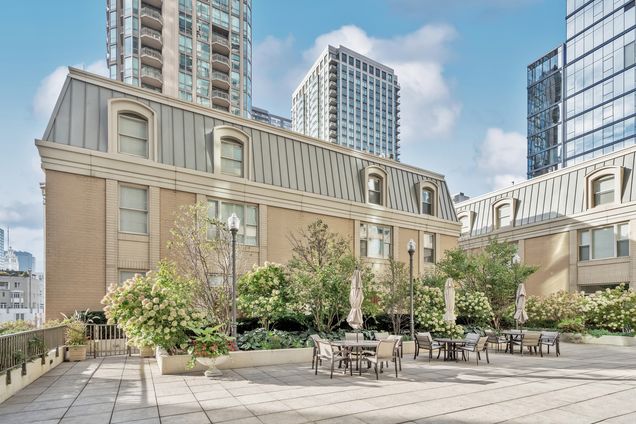25 E Superior Street Unit 11E
Chicago, IL 60611
- 4 beds
- 6 baths
- 4,974 sqft
- $355 per sqft
- 2002 build
- – on site
More homes
Discover this exceptional opportunity! A rare sky home awaits you in the heart of River North, Chicago-an urban oasis that combines the benefits of a single-family residence with the security, on-site services, and amenities of a luxury high-rise. This meticulously renovated three-level townhome, situated on the 11th floor, boasts its own elevator, a private two-car garage, and a terrace, offering an unparalleled sense of single-family living. Solid concrete structure for enhanced durability and soundproofing. Notable features include lofty ceilings, expansive hardwood floors, an impressive chef's kitchen outfitted with high-end appliances, custom closets, updated mechanical systems, a large den/library, and a total of four large bedrooms (with sound proof windows!) that include a stunning primary suite complete with dual walk-in closets, a therapeutic jacuzzi tub, and a spacious steam shower-an absolute must-see! Designed for entertaining, this home is complemented by full-service building amenities, including an indoor pool, sun deck, fitness center, and party room all conveniently located on the same level. Additional offerings include a bicycle room, dog run and wash area, wine storage, cigar humidor, library, dry cleaning services, and attentive full-time door staff and management on-site. The HOA covers gas (heat, laundry, cooking, hot water), common insurance, exterior maintenance, lawn care, snow removal, cable, internet, and water-a comprehensive package that ensures worry-free living. Conveniently situated just steps away from Michigan Avenue, renowned shopping destinations, popular dining spots, public transportation, Northwestern Medical Center, a brand new Whole Foods, LifeTime Fitness, and all the conveniences of city life. Don't miss your chance-schedule a viewing of this remarkable home today! HOA: $4370/mo 2022 Taxes: $49,853.18 Please note home insurance is lower comparing to an actual single family home!


Last checked:
As a licensed real estate brokerage, Estately has access to the same database professional Realtors use: the Multiple Listing Service (or MLS). That means we can display all the properties listed by other member brokerages of the local Association of Realtors—unless the seller has requested that the listing not be published or marketed online.
The MLS is widely considered to be the most authoritative, up-to-date, accurate, and complete source of real estate for-sale in the USA.
Estately updates this data as quickly as possible and shares as much information with our users as allowed by local rules. Estately can also email you updates when new homes come on the market that match your search, change price, or go under contract.
Checking…
•
Last updated Mar 19, 2025
•
MLS# 12058630 —
The Building
-
Year Built:2002
-
Rebuilt:No
-
New Construction:false
-
Basement:None
-
Exterior Features:Deck, End Unit, Cable Access
-
Disability Access:No
-
Stories Total:3
-
Living Area Source:Assessor
Interior
-
Room Type:Foyer, Library
-
Rooms Total:9
-
Interior Features:Elevator, Hardwood Floors, Walk-In Closet(s), Doorman
-
Fireplaces Total:2
-
Fireplace Location:Living Room,Master Bedroom
Room Dimensions
-
Living Area:4974
Location
-
Directions:State Street to Superior, east to address; 15 min flash pkg
-
Location:10646
-
Location:18426
The Property
-
Parcel Number:17101030271405
-
Property Type:Residential
-
Lot Size Dimensions:COMMON
-
Waterfront:false
Listing Agent
- Contact info:
- Agent phone:
- (312) 953-6408
- Office phone:
- (312) 751-0300
Taxes
-
Tax Year:2022
-
Tax Annual Amount:49853.18
Beds
-
Bedrooms Total:4
-
Bedrooms Possible:4
Baths
-
Baths:6
-
Full Baths:4
-
Half Baths:2
The Listing
-
Short Sale:Not Applicable
-
Special Listing Conditions:List Broker Must Accompany
Heating & Cooling
-
Heating:Natural Gas
-
Cooling:None
Utilities
-
Sewer:Public Sewer
-
Water Source:Public
Schools
-
Elementary School District:299
-
Middle Or Junior School District:299
-
High School District:299
The Community
-
Subdivision Name:Fordham
-
Pets Allowed:Cats OK, Dogs OK, Number Limit
-
Association Amenities:Bike Room/Bike Trails, Door Person, Elevator(s), Exercise Room, On Site Manager/Engineer, Party Room, Sundeck, Indoor Pool, Receiving Room
-
Association Fee:4370
-
Association Fee Includes:Water, Insurance, Doorman, TV/Cable, Clubhouse, Exercise Facilities, Pool, Exterior Maintenance, Lawn Care, Scavenger, Snow Removal, Internet
-
Association Fee Frequency:Monthly
-
Master Assoc Fee Frequency:Not Required
Parking
-
Parking Total:2
-
Garage Type:Attached
-
Garage Spaces:2
-
Garage Onsite:Yes
-
Garage Ownership:Owned
Walk Score®
Provided by WalkScore® Inc.
Walk Score is the most well-known measure of walkability for any address. It is based on the distance to a variety of nearby services and pedestrian friendliness. Walk Scores range from 0 (Car-Dependent) to 100 (Walker’s Paradise).
Bike Score®
Provided by WalkScore® Inc.
Bike Score evaluates a location's bikeability. It is calculated by measuring bike infrastructure, hills, destinations and road connectivity, and the number of bike commuters. Bike Scores range from 0 (Somewhat Bikeable) to 100 (Biker’s Paradise).
Transit Score®
Provided by WalkScore® Inc.
Transit Score measures a location's access to public transit. It is based on nearby transit routes frequency, type of route (bus, rail, etc.), and distance to the nearest stop on the route. Transit Scores range from 0 (Minimal Transit) to 100 (Rider’s Paradise).
Soundscore™
Provided by HowLoud
Soundscore is an overall score that accounts for traffic, airport activity, and local sources. A Soundscore rating is a number between 50 (very loud) and 100 (very quiet).
Air Pollution Index
Provided by ClearlyEnergy
The air pollution index is calculated by county or urban area using the past three years data. The index ranks the county or urban area on a scale of 0 (best) - 100 (worst) across the United Sates.
Sale history
| Date | Event | Source | Price | % Change |
|---|---|---|---|---|
|
8/8/24
Aug 8, 2024
|
Sold | MRED | $1,769,625 | -6.6% |
|
8/5/24
Aug 5, 2024
|
Pending | MRED | $1,895,000 | |
|
7/9/24
Jul 9, 2024
|
Sold Subject To Contingencies | MRED | $1,895,000 |


























