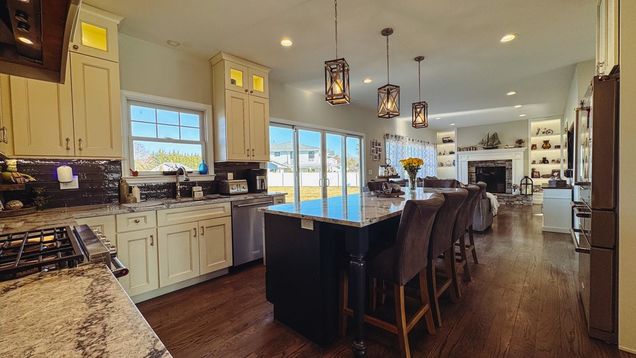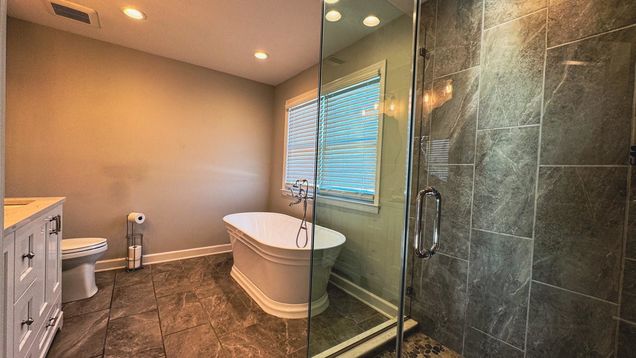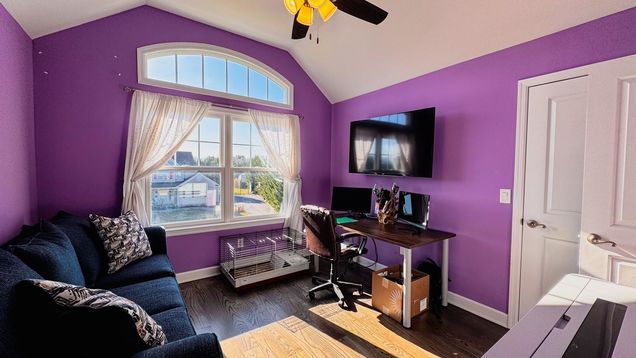25 Ashley Circle
Manorville, NY 11949
- 4 beds
- 4 baths
- 3,560 sqft
- ~1 acre lot
- $280 per sqft
- 2003 build
- – on site
Exquisite Luxury Home with High-End Finishes & Resort-Style Living. Welcome to an extraordinary home that perfectly blends elegance, modern comfort, and premium craftsmanship. Nestled on a sprawling 1.11-acre lot, this stunning estate offers a ground-up luxury rebuild (2019) with impeccable attention to detail, ensuring every inch meets the highest contemporary standards. Unparalleled Interior Elegance, From the moment you step inside, you’ll be captivated by the refined design and superior finishes throughout. The heart of the home is a chef’s dream kitchen, and accent-lit cabinetry for an added touch of sophistication. Enjoy year-round comfort with natural gas, forced air heating, an on-demand hot water heater, and central A/C. The temperature-controlled, attached two-car garage ensures your vehicles stay protected in any season. Spacious & Thoughtfully Designed Layout, Upper Level features a Primary Suite, with walk in closet, a serene retreat- with a spa-like en-suite, featuring a soaking tub, stand-up shower, and dual vanity. Three Additional Bedrooms with ample space and natural light. Full Bathroom with a shower/tub combination and double vanity. Main Floor features beautiful hardwood floors throughout, with a grand entryway. Gourmet Kitchen with premium finishes, kitchen aid, energy efficient stainless steel appliances, a gas range, and Cambria quartz countertops. Dining Room & Den Area for intimate gatherings, Living Room with a Cozy Fireplace, perfect for relaxation, Expansive Rec Room ideal for entertainment, Laundry Room & Mudroom/Office Space for convenience. Full Basement includes, Two Additional Bedrooms with large 4’x6’ egress windows. Full Bath with Stand-Up Shower. Expansive Living/Game Room Area. Bonus Room for Storage or Office Use. Resort-Style Outdoor Oasis, Step outside to your private backyard paradise, designed for both luxury and convenience, 20x40 Inground Swimming Pool – the perfect retreat for summer relaxation. Lush Landscaping with 11-Zone Sprinkler System for easy maintenance. Permanent Outdoor Lighting by Oleo – effortlessly controlled via an app for year-round ambiance and holiday displays. Storage Shed for additional space. Meticulously Rebuilt for Modern Living, Originally built in 2003, this home underwent a complete top-to-bottom luxury rebuild in 2019. Every element, from the roof, windows, and siding to the electrical, plumbing, and flooring, has been upgraded to meet today’s highest standards—ensuring a turnkey, worry-free living experience. East Moriches SD*** with option of 3 high schools to choose from: Westhampton Beach, Eastport-South Manor, or Center Moriches!!! Low taxes!

Last checked:
As a licensed real estate brokerage, Estately has access to the same database professional Realtors use: the Multiple Listing Service (or MLS). That means we can display all the properties listed by other member brokerages of the local Association of Realtors—unless the seller has requested that the listing not be published or marketed online.
The MLS is widely considered to be the most authoritative, up-to-date, accurate, and complete source of real estate for-sale in the USA.
Estately updates this data as quickly as possible and shares as much information with our users as allowed by local rules. Estately can also email you updates when new homes come on the market that match your search, change price, or go under contract.
Checking…
•
Last updated Mar 31, 2025
•
MLS# 841727 —
Upcoming Open Houses
-
Saturday, 4/5
11am-1pm -
Sunday, 4/6
11am-2pm
The Building
-
Year Built:2003
-
Basement:true
-
Architectural Style:Colonial
-
Construction Materials:Vinyl Siding
-
Patio And Porch Features:Patio
-
Year Built Effective:2019
-
Building Area Units:Square Feet
-
Building Area Total:3560
-
Building Area Source:Public Records
-
Attic:Full
Interior
-
Living Area:3560
-
Total Rooms:9
-
Interior Features:Chefs Kitchen, Double Vanity, Eat-in Kitchen, Entrance Foyer, Formal Dining, His and Hers Closets, Kitchen Island, Primary Bathroom, Open Floorplan, Open Kitchen, Quartz/Quartzite Counters, Recessed Lighting, Soaking Tub, Walk-In Closet(s), Washer/Dryer Hookup
-
Fireplace:true
-
Flooring:Ceramic Tile, Hardwood
-
Living Area Source:Public Records
Financial & Terms
-
Lease Considered:false
The Property
-
Fencing:Fenced, Full, Vinyl
-
Lot Features:Back Yard, Front Yard, Garden, Level, Private, Sprinklers In Front, Sprinklers In Rear
-
Lot Size Acres:1.11
-
Parcel Number:0200-678-00-01-00-004-027
-
Property Type:Residential
-
Property Subtype:Single Family Residence
-
Lot Size SqFt:48,352 Sqft
-
Property Attached:false
-
Property Condition:Updated/Remodeled
-
Waterfront:false
Listing Agent
- Contact info:
- Agent phone:
- (631) 623-7117
- Office phone:
- (631) 623-7117
Taxes
-
Tax Year:2024
-
Tax Source:Municipality
-
Tax Annual Amount:16927.72
Beds
-
Total Bedrooms:4
Baths
-
Full Baths:3
-
Half Baths:1
-
Total Baths:4
The Listing
-
Special Listing Conditions:None
-
Virtual Tour URL Unbranded:
Heating & Cooling
-
Heating:Forced Air
-
Cooling:Central Air
Utilities
-
Sewer:Cesspool
-
Utilities:Electricity Connected, Natural Gas Connected, Trash Collection Public, Water Connected
-
Water Source:Public
-
Electric Company:Pseg
Appliances
-
Appliances:Dishwasher, Dryer, Gas Cooktop, Gas Oven, Refrigerator, Stainless Steel Appliance(s)
Schools
-
High School:Contact Agent
-
Elementary School:East Moriches Elementary School
-
High School District:East Moriches
-
Middle School:East Moriches School
The Community
-
Association:false
-
Senior Community:false
-
Pool Features:In Ground
-
Pool Private:true
Parking
-
Garage:true
-
Garage Spaces:2
-
Carport:false
Monthly cost estimate

Asking price
$999,999
| Expense | Monthly cost |
|---|---|
|
Mortgage
This calculator is intended for planning and education purposes only. It relies on assumptions and information provided by you regarding your goals, expectations and financial situation, and should not be used as your sole source of information. The output of the tool is not a loan offer or solicitation, nor is it financial or legal advice. |
$5,354
|
| Taxes | $1,410 |
| Insurance | $274 |
| Utilities | $391 See report |
| Total | $7,429/mo.* |
| *This is an estimate |
Walk Score®
Provided by WalkScore® Inc.
Walk Score is the most well-known measure of walkability for any address. It is based on the distance to a variety of nearby services and pedestrian friendliness. Walk Scores range from 0 (Car-Dependent) to 100 (Walker’s Paradise).
Bike Score®
Provided by WalkScore® Inc.
Bike Score evaluates a location's bikeability. It is calculated by measuring bike infrastructure, hills, destinations and road connectivity, and the number of bike commuters. Bike Scores range from 0 (Somewhat Bikeable) to 100 (Biker’s Paradise).
Soundscore™
Provided by HowLoud
Soundscore is an overall score that accounts for traffic, airport activity, and local sources. A Soundscore rating is a number between 50 (very loud) and 100 (very quiet).
Air Pollution Index
Provided by ClearlyEnergy
The air pollution index is calculated by county or urban area using the past three years data. The index ranks the county or urban area on a scale of 0 (best) - 100 (worst) across the United Sates.
Sale history
| Date | Event | Source | Price | % Change |
|---|---|---|---|---|
|
3/28/25
Mar 28, 2025
|
Listed / Active | ONEKEY | $999,999 |


































