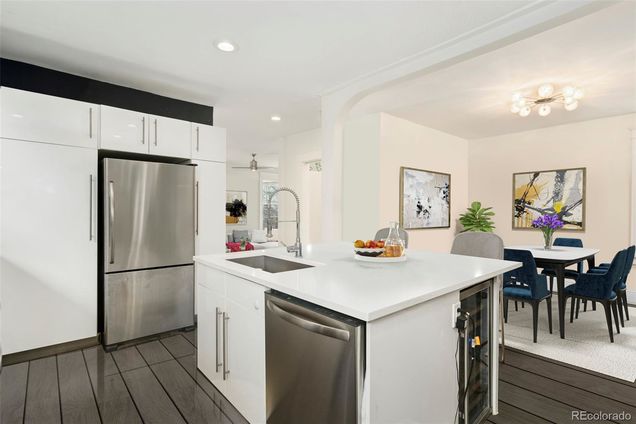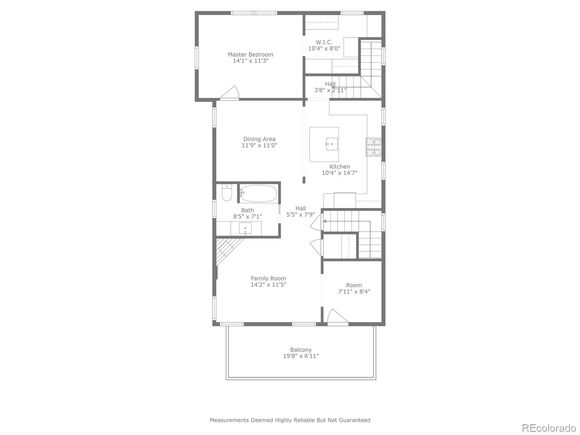249 253 S Logan Street
Denver, CO 80209
- 3 beds
- 3 baths
- 2,730 sqft
- 3,713 sqft lot
- $329 per sqft
- 1905 build
- – on site
Incredible investment opportunity just steps from Lucile’s on Logan and minutes to Wash Park and downtown. This well maintained triplex features three 1-bed, 1-bath units, each with its own unique charm and updates. The main floor unit boasts hardwood floors, a wood-burning fireplace, original built-ins, and an updated kitchen with stainless steel appliances and stone countertops. The penthouse unit has been fully remodeled and includes a stacked stone fireplace, private balcony, chef’s kitchen with island seating, exposed brick, and a spacious bedroom with walk-in closet. The garden-level unit features exposed brick, tile flooring, and a cozy layout ideal for easy living. Shared amenities include a laundry room, a landscaped backyard with raised garden beds, patio space, grassy area, and a two-car garage with alley access. Classic charm, strong rental potential, and unbeatable location make this a must-see property.

Last checked:
As a licensed real estate brokerage, Estately has access to the same database professional Realtors use: the Multiple Listing Service (or MLS). That means we can display all the properties listed by other member brokerages of the local Association of Realtors—unless the seller has requested that the listing not be published or marketed online.
The MLS is widely considered to be the most authoritative, up-to-date, accurate, and complete source of real estate for-sale in the USA.
Estately updates this data as quickly as possible and shares as much information with our users as allowed by local rules. Estately can also email you updates when new homes come on the market that match your search, change price, or go under contract.
Checking…
•
Last updated Apr 14, 2025
•
MLS# 8902639 —
The Building
-
Year Built:1905
-
Direction Faces:Southeast
-
Architectural Style:Denver Square
-
Construction Materials:Brick, Frame
-
Structure Type:Triplex
-
Exterior Features:Balcony, Garden, Lighting, Private Yard, Rain Gutters
-
Patio And Porch Features:Deck, Front Porch, Patio
-
Security Features:Carbon Monoxide Detector(s), Smoke Detector(s)
-
Roof:Composition
-
Basement:true
-
Levels:Two
-
Foundation Details:Concrete Perimeter
-
Building Area Total:2730
-
Building Area Source:Public Records
-
Above Grade Finished Area:2128
-
Below Grade Finished Area:602
-
Property Attached:false
Interior
-
Interior Features:Built-in Features, Ceiling Fan(s), Eat-in Kitchen, Entrance Foyer, Granite Counters, High Ceilings, Kitchen Island, Open Floorplan, Smoke Free, Solid Surface Counters, Walk-In Closet(s), Wired for Data
-
Flooring:Carpet, Tile, Wood
-
Fireplaces Total:2
-
Fireplace Features:Living Room
-
Laundry Features:Main Level
Room Dimensions
-
Living Area:2730
Location
-
Latitude:39.7120415
-
Longitude:-104.98313281
The Property
-
Property Type:Residential Income
-
Property Subtype:Triplex
-
Parcel Number:5104-31-024
-
Zoning:U-TU-B2
-
Lot Features:Landscaped, Level, Near Public Transit
-
Lot Size Area:3713
-
Lot Size Acres:0.09
-
Lot Size SqFt:3713
-
Lot Size Units:Square Feet
-
Exclusions:Tenants personal property
-
View:City
-
Fencing:Partial
-
Road Responsibility:Public Maintained Road
Listing Agent
- Contact info:
- Agent phone:
- (303) 667-6279
- Office phone:
- (303) 935-8787
Taxes
-
Tax Year:2024
-
Tax Annual Amount:6371
-
Tax Legal Description:N 25 FT OF BLK 42 GALLUPS S BDWY SUB & S 6 1/4 FT OF BLK 43EXC REAR 6 FT TO CITY GALLUPS S BDWY SUB
Beds
-
Bedrooms Total:3
Baths
-
Total Baths:3
Heating & Cooling
-
Heating:Radiant
-
Cooling:None
Utilities
-
Utilities:Electricity Connected, Natural Gas Connected
-
Sewer:Public Sewer
-
Water Source:Public
Appliances
-
Appliances:Dishwasher, Disposal, Dryer, Microwave, Oven, Range, Refrigerator, Washer
Schools
-
Elementary School:Lincoln
-
Elementary School District:Denver 1
-
Middle Or Junior School:Grant
-
Middle Or Junior School District:Denver 1
-
High School:South
-
High School District:Denver 1
The Community
-
Subdivision Name:Gallups South Broadway
-
Senior Community:false
-
Association:false
Parking
-
Parking Total:3
-
Parking Features:Asphalt
-
Attached Garage:false
-
Garage Spaces:2
Walk Score®
Provided by WalkScore® Inc.
Walk Score is the most well-known measure of walkability for any address. It is based on the distance to a variety of nearby services and pedestrian friendliness. Walk Scores range from 0 (Car-Dependent) to 100 (Walker’s Paradise).
Bike Score®
Provided by WalkScore® Inc.
Bike Score evaluates a location's bikeability. It is calculated by measuring bike infrastructure, hills, destinations and road connectivity, and the number of bike commuters. Bike Scores range from 0 (Somewhat Bikeable) to 100 (Biker’s Paradise).
Transit Score®
Provided by WalkScore® Inc.
Transit Score measures a location's access to public transit. It is based on nearby transit routes frequency, type of route (bus, rail, etc.), and distance to the nearest stop on the route. Transit Scores range from 0 (Minimal Transit) to 100 (Rider’s Paradise).
Soundscore™
Provided by HowLoud
Soundscore is an overall score that accounts for traffic, airport activity, and local sources. A Soundscore rating is a number between 50 (very loud) and 100 (very quiet).






































