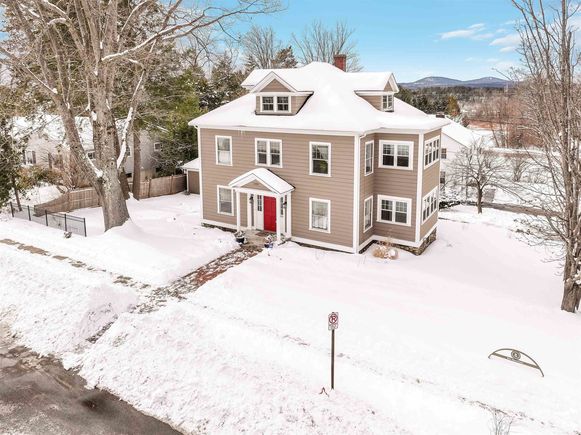2484 Elm
Manchester, NH 03104
- – beds
- – baths
- 3,181 sqft
- 6,970 sqft lot
- $224 per sqft
- 1920 build
- – on site
More homes
Welcome to Manchester New Hampshire's Highly Desired North End! Situated on a beautiful corner lot, this Duplex / 2-family Circa 1920 Hip-Roof Colonial is sure to impress! Whether your looking for a well-appointed "owner occupy" property -OR- if your goals are to add a solid investment to your portfolio, look no further! The first floor 1340 sq ft, 2 Bedroom "owners unit" has been nicely updated to todays standards for your enjoyment while the 2nd unit encompasses the second and third floors and is just under 2,000 sq ft. (3rd floor has 2 additional bedrooms and a bath, could use updating) Both floors have their own washer / dryer spaces off the hallways. Property has public water / sewer, natural gas heating, seperate utilities, wide-open walkout lowerlevel basement space ideal for storage or workshop activities, 2 car detached garage & private yardspace for those summer BBQ's! Close prox to hospitals, highways, shopping and restaurants. Take advantage of this opportunity before its too late!

Last checked:
As a licensed real estate brokerage, Estately has access to the same database professional Realtors use: the Multiple Listing Service (or MLS). That means we can display all the properties listed by other member brokerages of the local Association of Realtors—unless the seller has requested that the listing not be published or marketed online.
The MLS is widely considered to be the most authoritative, up-to-date, accurate, and complete source of real estate for-sale in the USA.
Estately updates this data as quickly as possible and shares as much information with our users as allowed by local rules. Estately can also email you updates when new homes come on the market that match your search, change price, or go under contract.
Checking…
•
Last updated Mar 10, 2025
•
MLS# 5029544 —
The Building
-
Year Built:1920
-
Pre-Construction:No
-
Construction Status:Existing
-
Construction Materials:Wood Frame, Wood Siding
-
Architectural Style:Duplex, Multi-Family
-
Roof:Shingle
-
Foundation:Concrete, Fieldstone
-
Total Stories:2.5
-
Total Units:2
-
Approx SqFt Total:3423
-
Approx SqFt Total Finished:3,181 Sqft
-
Approx SqFt Finished Above Grade:3,181 Sqft
-
Approx SqFt Finished Below Grade:0 Sqft
-
Approx SqFt Unfinished Above Grade Source:Measured
-
Approx SqFt Unfinished Below Grade:242
-
Approx SqFt Finished Building Source:Measured
-
Approx SqFt Unfinished Building Source:Measured
-
Approx SqFt Finished Above Grade Source:Measured
-
Road Frontage Type:Paved
Interior
-
Flooring:Ceramic Tile, Carpet, Wood
-
Basement:Yes
-
Basement Description:Unfinished
-
Basement Access Type:Walkout
-
Room 5 Type:Leased
Room Dimensions
-
Room 18 Dimensions:Ranch
-
Room 19 Dimensions:Townhouse (2 floor)
Location
-
Directions:From River Road turn onto Rowell Street then turn right onto Elm Street
-
Map:211
-
Latitude:43.016856233369673
-
Longitude:-71.467649355819702
The Property
-
Property Class:Multi-Family
-
Seasonal:No
-
Lot:8
-
Lot Features:City Lot, Corner, Landscaped, Near Shopping, Neighborhood, Near Hospital, Near School(s)
-
Lot SqFt:6,970 Sqft
-
Lot Acres:0 Sqft
-
Zoning:Res
-
Exterior Features:Deck
-
Driveway:Paved
Listing Agent
- Contact info:
- Office phone:
- (888) 398-7062
Taxes
-
Tax Year:2024
-
Taxes TBD:No
-
Tax - Gross Amount:$9,010.72
Beds
-
Bedrooms - Level 4:8
-
Total 2 Bedroom Units:1
Baths
-
Unit 1 Baths:1
-
Unit 2 Baths:2
The Listing
-
Price Per SqFt:224.3
-
Foreclosed/Bank-Owned/REO:No
Heating & Cooling
-
Heating:Natural Gas, Hot Water
-
Total Heat Units:2
-
Total Water Heaters:2
Utilities
-
Utilities:None
-
Separate Utilities:Yes
-
Sewer:Public
-
Electric:Circuit Breaker(s)
-
Water Source:Public
-
Total Gas Meters:2
-
Total Electric Meters:2
-
Trash:Curbside, Municipal
Appliances
-
Total Refrigerators:2
Schools
-
Elementary School:Webster Elementary School
-
Middle Or Junior School:Hillside Middle School
-
High School:Manchester Central High Sch
The Community
-
Covenants:Unknown
-
Easements:Unknown
Parking
-
Garage:Yes
-
Garage Capacity:2
-
Parking:Detached, Driveway, Garage, Off Street, Parking Spaces 1 - 10, Paved
Extra Units
-
Unit 1 Rooms:6
-
Unit 1 Bedrooms:2
-
Unit 1 Approx SqFt:1,340 Sqft
-
Unit 2 Bedrooms:4
-
Unit 2 Approx SqFt:1841
-
Total 3+ BR Units:1
-
Unit 1 Info:Deck, Dishwasher, Laundry Hookup, Microwave, Range - Gas, Refrigerator
-
Unit 2 Info:Deck, Dishwasher, Microwave, Range - Electric, Refrigerator
Walk Score®
Provided by WalkScore® Inc.
Walk Score is the most well-known measure of walkability for any address. It is based on the distance to a variety of nearby services and pedestrian friendliness. Walk Scores range from 0 (Car-Dependent) to 100 (Walker’s Paradise).
Bike Score®
Provided by WalkScore® Inc.
Bike Score evaluates a location's bikeability. It is calculated by measuring bike infrastructure, hills, destinations and road connectivity, and the number of bike commuters. Bike Scores range from 0 (Somewhat Bikeable) to 100 (Biker’s Paradise).
Soundscore™
Provided by HowLoud
Soundscore is an overall score that accounts for traffic, airport activity, and local sources. A Soundscore rating is a number between 50 (very loud) and 100 (very quiet).
Max Internet Speed
Provided by BroadbandNow®
This is the maximum advertised internet speed available for this home. Under 10 Mbps is in the slower range, and anything above 30 Mbps is considered fast. For heavier internet users, some plans allow for more than 100 Mbps.
Sale history
| Date | Event | Source | Price | % Change |
|---|---|---|---|---|
|
3/7/25
Mar 7, 2025
|
Sold | PRIME_MLS | $713,500 | 1.9% |
|
2/24/25
Feb 24, 2025
|
Sold Subject To Contingencies | PRIME_MLS | $699,900 | |
|
2/16/25
Feb 16, 2025
|
Listed / Active | PRIME_MLS | $699,900 |




























































