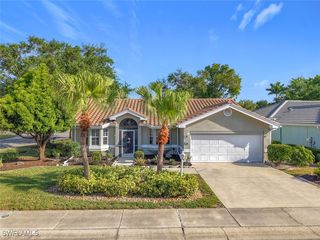2476 Bridge Road is no longer available, but here are some other homes you might like:
-
 32 photos
32 photos House For Sale1319 Old Bridge Road, North Fort Myers, FL
House For Sale1319 Old Bridge Road, North Fort Myers, FL$399,900
- 3 beds
- 2 baths
- 1,182 sqft
- ~1/2 acre lot
-
 43 photos
43 photos House For Sale17841 Palm Creek Drive, North Fort Myers, FL
House For Sale17841 Palm Creek Drive, North Fort Myers, FL$625,000
- 3 beds
- 2 baths
- 1,960 sqft
- ~4 acre lot
-
 50 photos
50 photos Condo For Sale3350 N Key Drive Unit 814, North Fort Myers, FL
Condo For Sale3350 N Key Drive Unit 814, North Fort Myers, FL$335,000
- 3 beds
- 2 baths
- 1,283 sqft
- 7,941 sqft lot
-
 44 photos
44 photos House For Sale2091 Palo Duro Boulevard, North Fort Myers, FL
House For Sale2091 Palo Duro Boulevard, North Fort Myers, FL$625,000
- 3 beds
- 2 baths
- 1,916 sqft
- 6,708 sqft lot
-
 40 photos
40 photos House For Sale2001 Corona Del Sire Drive, North Fort Myers, FL
House For Sale2001 Corona Del Sire Drive, North Fort Myers, FL$267,000
- 2 beds
- 2 baths
- 1,149 sqft
- 7,884 sqft lot
-
![]() 50 photos
50 photos House For Sale20810 Kaidon Lane, North Fort Myers, FL
House For Sale20810 Kaidon Lane, North Fort Myers, FL$445,000
- 3 beds
- 2 baths
- 1,538 sqft
- 5,401 sqft lot
-
![]() 39 photos
39 photos House For Sale436 Grenier Drive, North Fort Myers, FL
House For Sale436 Grenier Drive, North Fort Myers, FL$449,500
- 3 beds
- 2 baths
- 1,700 sqft
- 9,060 sqft lot
-
![]() 30 photos
30 photos House For Sale2792 Deerfield Drive, North Fort Myers, FL
House For Sale2792 Deerfield Drive, North Fort Myers, FL$108,900
- 2 beds
- 2 baths
- 1,228 sqft
- 4,922 sqft lot
-
![]() 36 photos
36 photos House For Sale66 Sunset Circle, North Fort Myers, FL
House For Sale66 Sunset Circle, North Fort Myers, FL$189,900
- 2 beds
- 2 baths
- 1,731 sqft
- 6,882 sqft lot
-
![]() 43 photos
43 photos House For Sale20684 Plumwood Loop, North Fort Myers, FL
House For Sale20684 Plumwood Loop, North Fort Myers, FL$329,000
- 2 beds
- 2 baths
- 1,497 sqft
- 3,759 sqft lot
-
![]() 36 photos
36 photos House For Sale15600 Crystal Lake Drive Unit 101, North Fort Myers, FL
House For Sale15600 Crystal Lake Drive Unit 101, North Fort Myers, FL$179,900
- 2 beds
- 2 baths
- 968 sqft
- 4,060 sqft lot
-
![]() 25 photos
25 photos House For Sale605 Sunshine Lane, North Fort Myers, FL
House For Sale605 Sunshine Lane, North Fort Myers, FL$129,500
- 2 beds
- 2 baths
- 1,392 sqft
- 5,009 sqft lot
-
![]() 16 photos
16 photos Multifamily For Sale4215 4217 Pine Drop Lane, North Fort Myers, FL
Multifamily For Sale4215 4217 Pine Drop Lane, North Fort Myers, FL$370,000
- 6 beds
- 4 baths
- 1,914 sqft
- 10,716 sqft lot
-
![]() 30 photos
30 photos House For Sale201 Brandywine Lane, North Fort Myers, FL
House For Sale201 Brandywine Lane, North Fort Myers, FL$114,900
- 2 beds
- 2 baths
- 720 sqft
- 5,358 sqft lot
-
![]() 25 photos
25 photos Multifamily For Sale1115/1117 7th Way, North Fort Myers, FL
Multifamily For Sale1115/1117 7th Way, North Fort Myers, FL$224,900
- 4 beds
- 2 baths
- 1,088 sqft
- 4,182 sqft lot
- End of Results
-
No homes match your search. Try resetting your search criteria.
Reset search
Nearby Neighborhoods
- Arbor Lake Condominiums Homes for Sale
- Bayshore Commons Homes for Sale
- Blue Water Shores Homes for Sale
- Carriage Village Homes for Sale
- Cleaves Corner Homes for Sale
- Forest Park Homes for Sale
- Jacaranda Homes for Sale
- Lake Arrowhead Mobile Village Homes for Sale
- Lakes Country Club Park Homes for Sale
- Magnolia Landing Homes for Sale
- Moorings Point Homes for Sale
- North Key Apartments Homes for Sale
- North Star Yacht Club Homes for Sale
- Old Bridge Village Homes for Sale
- Port Edison Homes for Sale
- Riverbend Homes for Sale
- Schooner Bay Condominium Homes for Sale
- The Estates at Entrada Homes for Sale
- The Parkway Homes for Sale
- Village at Indian Creek Homes for Sale
Nearby Cities
- Alva Homes for Sale
- Buckingham Homes for Sale
- Burnt Store Marina Homes for Sale
- Cape Coral Homes for Sale
- Cypress Lake Homes for Sale
- Fort Myers Homes for Sale
- Fort Myers Shores Homes for Sale
- Gateway Homes for Sale
- Lehigh Acres Homes for Sale
- Lochmoor Waterway Estates Homes for Sale
- Matlacha Isles-Matlacha Shores Homes for Sale
- McGregor Homes for Sale
- Olga Homes for Sale
- Palmona Park Homes for Sale
- Pine Manor Homes for Sale
- Suncoast Estates Homes for Sale
- Tice Homes for Sale
- Verandah Homes for Sale
- Villas Homes for Sale
- Whiskey Creek Homes for Sale
Nearby ZIP Codes
- 33901 Homes for Sale
- 33903 Homes for Sale
- 33904 Homes for Sale
- 33905 Homes for Sale
- 33907 Homes for Sale
- 33909 Homes for Sale
- 33912 Homes for Sale
- 33913 Homes for Sale
- 33914 Homes for Sale
- 33916 Homes for Sale
- 33917 Homes for Sale
- 33920 Homes for Sale
- 33955 Homes for Sale
- 33966 Homes for Sale
- 33971 Homes for Sale
- 33973 Homes for Sale
- 33982 Homes for Sale
- 33990 Homes for Sale
- 33991 Homes for Sale
- 33993 Homes for Sale











