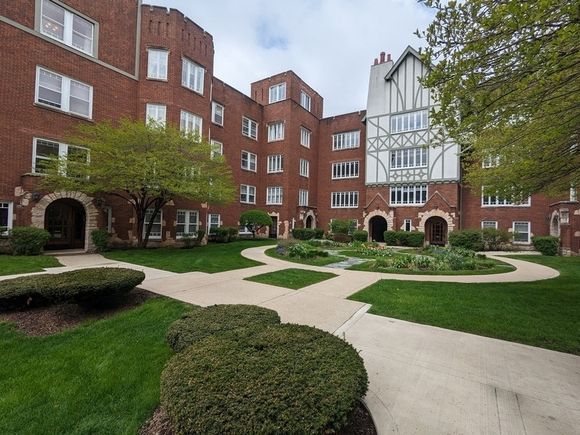2458 W Estes Avenue Unit 3
Chicago, IL 60645
- 2 beds
- 1 bath
- 1,260 sqft
- $138 per sqft
- 1921 build
- – on site
More homes
Welcome home to the Park Gables! Sun-filled, 2bedroom, 1 bath, 3rd floor walkup has east & west facing windows & beautiful courtyard views! Next to Indian Boundary Park featuring open green space, tennis courts, cultural center, gorgeous field house and more, this home boasts a gracious foyer, vaulted ceilings in living room, curved archways, solid wood doors, hardwood floors, original hardware, refurbished original chandeliers & oversized rooms! Kitchen has been recently updated with stainless steel appliances, newly refinished maple floor, & has room for a small table. Both bedrooms are large...see floorplan. More than enough closet space including a walk in closet in the foyer which can easily accommodate your home office + an oversized built in linen closet with deep shelving & drawers! Original tile bathroom is in beautiful condition. New Whirlpool Washer & Dryer will belong to new owner & are located in the well maintained basement down the enclosed back staircase. This unit is one of the few in the building that has direct indoor access down the back stairs to the wonderful "Park Gables Health Facility" which includes the 1920's Glazed Brick Indoor Lap Pool, workout machines, weight room, 2 changing rooms, pool table, ping pong table, and a dance/yoga room. And check this out: The pool and the community party room can be reserved for private events with no additional fee! Yay! A Community Garden, Shared Gazebo, & BBQ Grills are located in the wonderfully oversized, sunset facing side yard. PLEASE NOTE: Community garden is exclusive for Park Gables community. Assessment includes taxes, heat, & all building amenities. $270,000 in Reserves. Ample Street Parking. Off street parking is available at the Park Castle outdoor parking lot with a wait list. Park Gables has onsite parking with a wait list that can be as long as 2-3 years. NO RENTALS ALLOWED. NO PETS ALLOWED. This Co-op property requires a 15% down payment.


Last checked:
As a licensed real estate brokerage, Estately has access to the same database professional Realtors use: the Multiple Listing Service (or MLS). That means we can display all the properties listed by other member brokerages of the local Association of Realtors—unless the seller has requested that the listing not be published or marketed online.
The MLS is widely considered to be the most authoritative, up-to-date, accurate, and complete source of real estate for-sale in the USA.
Estately updates this data as quickly as possible and shares as much information with our users as allowed by local rules. Estately can also email you updates when new homes come on the market that match your search, change price, or go under contract.
Checking…
•
Last updated Mar 30, 2025
•
MLS# 11770400 —
The Building
-
Year Built:1921
-
Rebuilt:No
-
New Construction:false
-
Roof:Asphalt, Slate
-
Basement:Full, English
-
Exterior Features:Storms/Screens, Outdoor Grill
-
Disability Access:No
-
Stories Total:3
-
Living Area Source:Estimated
Interior
-
Room Type:Foyer, Gallery, Storage, Walk In Closet
-
Rooms Total:5
-
Interior Features:Vaulted/Cathedral Ceilings, Hardwood Floors, Storage, Walk-In Closet(s), Beamed Ceilings, Separate Dining Room
Room Dimensions
-
Living Area:1260
Location
-
Directions:On the North side of Indian Boundary Park in the east courtyard
-
Location:85774
-
Location:15694
The Property
-
Parcel Number:10362060400000
-
Property Type:Residential
-
Lot Features:Common Grounds, Cul-De-Sac, Nature Preserve Adjacent, Landscaped, Park Adjacent
-
Lot Size Dimensions:PER SURVEY
-
Waterfront:false
-
Additional Parcels:false
Listing Agent
- Contact info:
- Agent phone:
- (312) 804-1049
- Office phone:
- (773) 472-0200
Taxes
-
Tax Year:2021
-
Tax Annual Amount:2212
Beds
-
Bedrooms Total:2
-
Bedrooms Possible:2
Baths
-
Baths:1
-
Full Baths:1
The Listing
-
Short Sale:Not Applicable
-
Special Listing Conditions:None
Heating & Cooling
-
Heating:Natural Gas, Steam, Radiator(s)
-
Cooling:Window/Wall Units - 2
Utilities
-
Sewer:Public Sewer
-
Electric:Circuit Breakers, 100 Amp Service
-
Water Source:Lake Michigan
Appliances
-
Appliances:Dishwasher, Refrigerator, Washer, Dryer, Cooktop, Built-In Oven, Range Hood
Schools
-
Elementary School:Rogers Elementary School
-
Elementary School District:299
-
Middle Or Junior School:Rogers Elementary School
-
Middle Or Junior School District:299
-
High School:Mather High School
-
High School District:299
The Community
-
Pets Allowed:No
-
Association Amenities:Bike Room/Bike Trails, Exercise Room, Storage, On Site Manager/Engineer, Park, Party Room, Indoor Pool, Receiving Room, Security Door Lock(s), Tennis Court(s), Private Laundry Hkup
-
Association Fee:712
-
Association Fee Includes:Heat, Water, Taxes, Insurance, Exercise Facilities, Exterior Maintenance, Lawn Care, Scavenger, Snow Removal, Internet
-
Association Fee Frequency:Monthly
-
Master Assoc Fee Frequency:Not Required
Extra Units
-
Other Structures:Gazebo, Tennis Court(s)
Soundscore™
Provided by HowLoud
Soundscore is an overall score that accounts for traffic, airport activity, and local sources. A Soundscore rating is a number between 50 (very loud) and 100 (very quiet).
Air Pollution Index
Provided by ClearlyEnergy
The air pollution index is calculated by county or urban area using the past three years data. The index ranks the county or urban area on a scale of 0 (best) - 100 (worst) across the United Sates.
Sale history
| Date | Event | Source | Price | % Change |
|---|---|---|---|---|
|
7/7/23
Jul 7, 2023
|
Sold | MRED | $174,500 | -2.8% |
|
6/16/23
Jun 16, 2023
|
Pending | MRED | $179,500 | |
|
5/5/23
May 5, 2023
|
Sold Subject To Contingencies | MRED | $179,500 |





























