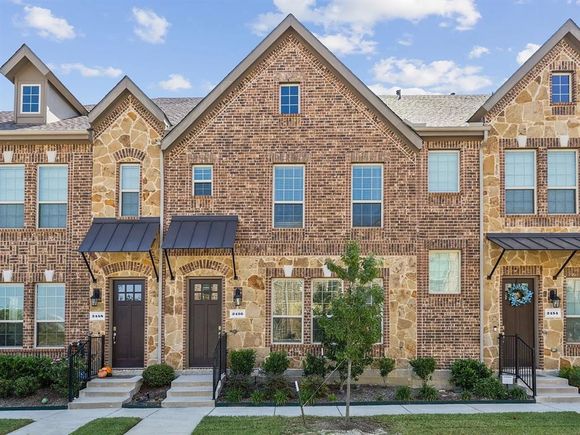2456 Siskiyou
Lewisville, TX 75056
- 4 beds
- 4 baths
- 2,207 sqft
- $1 per sqft
- 2021 build
- – on site
Spacious Modern Townhouse – Prime Location! Property Highlights Right Off 121, but away from the traffic noise, so you can have access without the traffic. In the Castle Hills Subdivision. 4-Bedroom, 3.5-Bath Townhome with open-concept living, sleek finishes, and abundant natural light. Includes Washer and Dryer as well as the refrigerator. Also has a very unique upstairs bedroom with a nice patio area. This room could even be used as a media room if not needed as a bedroom. Gourmet Kitchen: Stainless steel appliances, quartz countertops, and walk-in pantry. Private Outdoor Space: Relax on your covered patio or enjoy community amenities (pool, fitness center, etc.). Modern Conveniences: Smart thermostat, attached garage, and dedicated laundry room. Unbeatable Location Highway Access: Minutes from I-35E & SH 121 – Effortless commutes to Dallas, Frisco, Denton, or DFW Airport (20 mins). 15 Minutes to Universal Studios Frisco: Be among the first to experience this brand-new entertainment hub (opening 2026)! Shopping & Dining: 10 mins to Stone Briar Mall (Target, H&M, AMC Theatre). 10 Min. to Shops at Legacy 5 mins to Grandscape (Bass Pro Shops, Nebbioli’s Italian, Andretti Indoor Karting). Walkable cafes, grocery stores (e.g., Kroger), and parks nearby. Lifestyle Perks Family-Friendly: Zoned for Lewisville ISD schools Kellian Middle and Hebron HS- One of the best schools in Texas. Lake Lewisville Access: 10-minute drive to marinas, hiking trails, and waterfront dining. Quiet Neighborhood: Low traffic, friendly community, and ample guest parking. Lease Details Available Annual Leases Pet-friendly (restrictions apply) Security system included.

Last checked:
As a licensed real estate brokerage, Estately has access to the same database professional Realtors use: the Multiple Listing Service (or MLS). That means we can display all the properties listed by other member brokerages of the local Association of Realtors—unless the seller has requested that the listing not be published or marketed online.
The MLS is widely considered to be the most authoritative, up-to-date, accurate, and complete source of real estate for-sale in the USA.
Estately updates this data as quickly as possible and shares as much information with our users as allowed by local rules. Estately can also email you updates when new homes come on the market that match your search, change price, or go under contract.
Checking…
•
Last updated Mar 26, 2025
•
MLS# 20881968 —
The Building
-
Year Built:2021
-
Year Built Details:Preowned
-
Architectural Style:Traditional
-
Structural Style:Condo/Townhome
-
Security Features:Burglar, Carbon Monoxide Detector(s), Fire Alarm, Fire Sprinkler System, Security System, Security System Owned
-
Accessibility Features:Accessible Kitchen, Meets ADA Requirements
-
Accessibility Features:Yes
-
Roof:Shingle
-
Basement:No
-
Foundation Details:Slab
-
Stories Total:3
-
Levels:Three Or More
-
Construction Materials:Brick
Interior
-
Furnished:No
-
Interior Features:Built-in Features, Kitchen Island, Walk-In Closet(s)
-
Flooring:Laminate
-
Fireplaces Total:1
-
Fireplace Features:Electric
-
Laundry Features:In Hall, Stacked W/D Area, On Site
-
# of Dining Areas:1
-
# of Living Areas:2
Room Dimensions
-
Living Area:2207.00
Financial & Terms
-
Monthly Pet Fee:$50
Location
-
Directions:From 121 N , turn right onto Humboldt Dr. Turn left onto Magalia Ln, Turn right on Deschutes Dr, then right on Siskiyou and the townhome will be the second door on the left.
-
Latitude:33.05241400
-
Longitude:-96.91351700
The Property
-
Property Type:Residential Lease
-
Property Subtype:Townhouse
-
Property Attached:No
-
Parcel Number:R704279
-
Lot Size SqFt:4356.0000
-
Lot Size Acres:0.1000
-
Lot Size Area:0.1000
-
Lot Size Units:Acres
-
Restrictions:No Known Restriction(s), None
-
Will Subdivide:No
Listing Agent
- Contact info:
- No listing contact info available
Beds
-
Bedrooms Total:4
Baths
-
Total Baths:3.10
-
Total Baths:4
-
Full Baths:3
-
Half Baths:1
The Listing
-
Virtual Tour URL Unbranded:https://www.propertypanorama.com/instaview/ntreis/20881968
Heating & Cooling
-
Heating:ENERGY STAR Qualified Equipment
-
Cooling:Ceiling Fan(s), ENERGY STAR Qualified Equipment
Utilities
-
Utilities:Cable Available, City Sewer, City Water, Individual Gas Meter, Individual Water Meter
Appliances
-
Appliances:Yes
-
Appliances:Built-in Gas Range, Dishwasher, Disposal, Dryer, Gas Cooktop, Refrigerator, Washer
Schools
-
School District:Lewisville ISD
-
Elementary School:Independence
-
Elementary School Name:Independence
-
Middle School Name:Killian
-
High School Name:Hebron
The Community
-
Subdivision Name:Castle Hills
-
Community Features:Community Pool
-
Pool:No
-
Pets Allowed:Breed Restrictions
-
Association Type:Mandatory
-
# of Pets Allowed:2
Parking
-
Garage:Yes
-
Attached Garage:Yes
-
Garage Spaces:3
-
Garage Height:20
-
Garage Length:20
-
Garage Width:20
-
# of Vehicles:3
-
Carport Spaces:2
-
Parking Features:Garage Faces Rear
Walk Score®
Provided by WalkScore® Inc.
Walk Score is the most well-known measure of walkability for any address. It is based on the distance to a variety of nearby services and pedestrian friendliness. Walk Scores range from 0 (Car-Dependent) to 100 (Walker’s Paradise).
Bike Score®
Provided by WalkScore® Inc.
Bike Score evaluates a location's bikeability. It is calculated by measuring bike infrastructure, hills, destinations and road connectivity, and the number of bike commuters. Bike Scores range from 0 (Somewhat Bikeable) to 100 (Biker’s Paradise).
Soundscore™
Provided by HowLoud
Soundscore is an overall score that accounts for traffic, airport activity, and local sources. A Soundscore rating is a number between 50 (very loud) and 100 (very quiet).
Air Pollution Index
Provided by ClearlyEnergy
The air pollution index is calculated by county or urban area using the past three years data. The index ranks the county or urban area on a scale of 0 (best) - 100 (worst) across the United Sates.


















