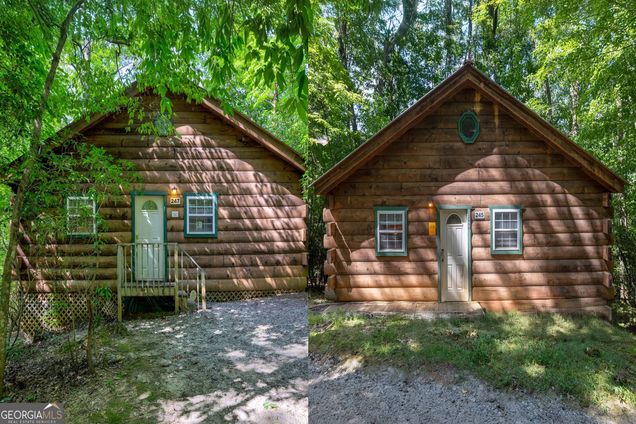245 247 Monroe Ridge Road
Sautee Nacoochee, GA 30571
- 1 bed
- 1 bath
- 560 sqft
- ~1 acre lot
- $596 per sqft
- 2001 build
- – on site
More homes
New Price Adjustment! A little wear and tear over the season means a great deal for you! Some upgrades and clean up and you will have rentals in a great area. Being sold furnished, "as is" - roads regraded 1/31/2025, New Hot tubs on the screened in decks 2025. "Forrest Haven" and "Hidden Wolf", two rental cabins with Host Licenses to "grandfather in" on this property. Open space and abundant light await you in these one story, one bedroom, one bathroom cabins. End of road privacy and quiet. Bonus that the entrance to Haven Wolf has no steps and is easily accessible to guests for whom using stairs is difficult. Both cabins boast wood on the walls and vaulted beamed ceilings with French doors and ample windows adding to the feeling of open spaces. The main living areas offer space to relax as well as a kitchen and wood burning fireplace. A spacious bedroom within view of the fireplace comes complete with a heart shape jetted tub as well as a full bath with a shower/tub combo. Both cabins also have screened in decks with large jetted hot tube and propane grills for your guests enjoyment. I invite you to go to VACASA's website and look up Forest Haven and Hidden Wolf on their website, Vacasa.com to see the very busy and successful booking schedule. both cabins convey fully furnished. All this comfort and amazing privacy just a short distance from Helen, multiple wineries, Unicoi and Anna Ruby Falls with so many year round local amenities for your guests to enjoy! Possible financing as a "split duplex" contact Stanley Caldwell at Sher Mortgage, 404 210-2877, for details. All showings MUST be scheduled in advance to ensure not disturbing the paying guests and please, no drive-byes without an appointment. Please copy and paste the following links for the full Matterport tours: https://my.matterport.com/show/?m=s5UCwJzRdgF&mls=1 https://my.matterport.com/show/?m=61NxyBnUDKU&mls=1

Last checked:
As a licensed real estate brokerage, Estately has access to the same database professional Realtors use: the Multiple Listing Service (or MLS). That means we can display all the properties listed by other member brokerages of the local Association of Realtors—unless the seller has requested that the listing not be published or marketed online.
The MLS is widely considered to be the most authoritative, up-to-date, accurate, and complete source of real estate for-sale in the USA.
Estately updates this data as quickly as possible and shares as much information with our users as allowed by local rules. Estately can also email you updates when new homes come on the market that match your search, change price, or go under contract.
Checking…
•
Last updated Mar 27, 2025
•
MLS# 10340477 —
The Building
-
Year Built:2001
-
Construction Materials:Wood Siding
-
Architectural Style:Bungalow/Cottage
-
Structure Type:Cabin
-
Roof:Metal
-
Levels:One
-
Basement:Crawl Space
-
Total Finished Area:560
-
Above Grade Finished:560
-
Living Area Source:Public Records
-
Patio And Porch Features:Deck, Screened
Interior
-
Interior Features:High Ceilings, Master On Main Level, Vaulted Ceiling(s)
-
Flooring:Hardwood
-
Total Fireplaces:1
-
Rooms:Great Room
Financial & Terms
-
Home Warranty:No
-
Possession:Close Of Escrow
Location
-
Latitude:34.740387
-
Longitude:-83.683128
The Property
-
Property Type:Residential
-
Property Subtype:Single Family Residence
-
Property Condition:Resale
-
Lot Features:None
-
Lot Size Acres:1.24
-
Lot Size Source:Public Records
-
Parcel Number:069 034C
-
Leased Land:No
-
Pool Features:Hot Tub
-
Below Grade Unfinished:170
Listing Agent
- Contact info:
- Agent phone:
- (706) 878-4044
- Office phone:
- (706) 878-4044
Taxes
-
Tax Year:2023
-
Tax Annual Amount:$2,253.66
Beds
-
Bedrooms:1
-
Bed Main:1
Baths
-
Full Baths:1
-
Main Level Full Baths:1
The Listing
-
Financing Type:Other
Heating & Cooling
-
Heating:Electric
-
Cooling:Electric
Utilities
-
Utilities:Electricity Available, High Speed Internet
-
Sewer:Septic Tank
-
Water Source:Shared Well
Appliances
-
Appliances:Electric Water Heater, Microwave, Oven/Range (Combo), Refrigerator
-
Laundry Features:None
Schools
-
Elementary School:Mt Yonah
-
Middle School:White County
-
High School:White County
The Community
-
Subdivision:Sautee Valley
-
Community Features:None
-
Association:No
-
Association Fee Includes:None
Parking
-
Parking Features:Off Street
Walk Score®
Provided by WalkScore® Inc.
Walk Score is the most well-known measure of walkability for any address. It is based on the distance to a variety of nearby services and pedestrian friendliness. Walk Scores range from 0 (Car-Dependent) to 100 (Walker’s Paradise).
Bike Score®
Provided by WalkScore® Inc.
Bike Score evaluates a location's bikeability. It is calculated by measuring bike infrastructure, hills, destinations and road connectivity, and the number of bike commuters. Bike Scores range from 0 (Somewhat Bikeable) to 100 (Biker’s Paradise).
Air Pollution Index
Provided by ClearlyEnergy
The air pollution index is calculated by county or urban area using the past three years data. The index ranks the county or urban area on a scale of 0 (best) - 100 (worst) across the United Sates.
Max Internet Speed
Provided by BroadbandNow®
This is the maximum advertised internet speed available for this home. Under 10 Mbps is in the slower range, and anything above 30 Mbps is considered fast. For heavier internet users, some plans allow for more than 100 Mbps.
Sale history
| Date | Event | Source | Price | % Change |
|---|---|---|---|---|
|
3/27/25
Mar 27, 2025
|
Sold | GAMLS | $334,000 | -7.2% |
|
2/19/25
Feb 19, 2025
|
Pending | GAMLS | $359,900 | |
|
2/5/25
Feb 5, 2025
|
Price Changed | GAMLS | $359,900 | -8.9% |


