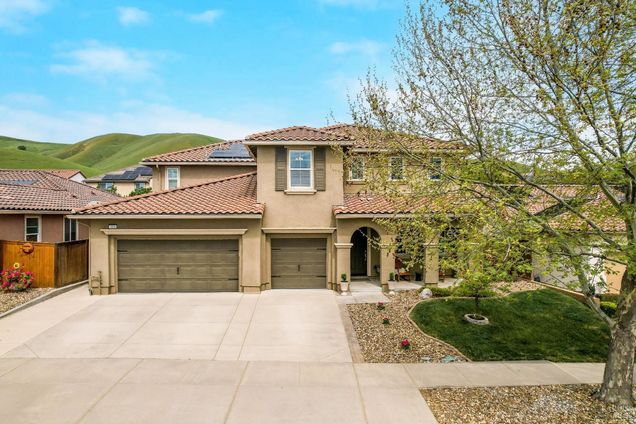2436 Chuck Hammond Drive
Fairfield, CA 94533
- 5 beds
- 4 baths
- 3,177 sqft
- 7,440 sqft lot
- $267 per sqft
- 2012 build
- – on site
Modern comfort meets everyday functionality at 2436 Chuck Hammond Drive. This home boasts five generously sized bedrooms, including a full bed and bath downstairs- perfect for overnight guests or multigenerational living, a spacious primary suite, and a junior primary upstairs. All upstairs bedrooms have walk-in closets with full closet inserts and organizers. An open-concept kitchen connects seamlessly to the living and dining areasperfect for everyday living or entertaining. The built in coffee bar is perfect for those early mornings and is conveniently located directly across from the large butler's pantry. The loft unpstairs is an wholly additional lounge space, with easy access to the bedrooms and bathrooms upstairs. Energy-efficient owned solar and a newer HVAC system add value and comfort. Both front and backyards are fully landscaped. The backyard has double retaining walls, with steps up to the highest access point to make gatheing fruit from the fruit trees enjoyable and easy. Surrounded by the beautiful Gold Ridge hills, the neighborhood is quiet and beautiful. Located in the desirable Travis School District near top-rated schools, shopping, and commuter routes right between Fairfield and Vacaville, this home is in the perfect location.

Last checked:
As a licensed real estate brokerage, Estately has access to the same database professional Realtors use: the Multiple Listing Service (or MLS). That means we can display all the properties listed by other member brokerages of the local Association of Realtors—unless the seller has requested that the listing not be published or marketed online.
The MLS is widely considered to be the most authoritative, up-to-date, accurate, and complete source of real estate for-sale in the USA.
Estately updates this data as quickly as possible and shares as much information with our users as allowed by local rules. Estately can also email you updates when new homes come on the market that match your search, change price, or go under contract.
Checking…
•
Last updated Apr 15, 2025
•
MLS# 325033317 —
The Building
-
Year Built:2012
-
Year Built Source:Assessor Auto-Fill
-
Architecture:Traditional
-
Construct/Condition:Frame, Stucco
-
Levels:2
-
Levels:Two
-
Roof:Tile
-
Foundation:Slab
-
Patio And Porch Features:Back Porch, Covered Patio
-
SqFt:3,177 Sqft
-
SqFt Source:Assessor Agent-Fill
Interior
-
Upper Level:Bedroom(s), Full Bath(s), Loft, Primary Bedroom
-
Main Level:Bedroom(s), Dining Room, Full Bath(s), Garage, Kitchen, Living Room, Street Entrance
-
Room Type:Dining Room, Family Room, Kitchen, Laundry, Living Room, Loft, Primary Bathroom, Primary Bedroom, Primary Bedroom 2+
-
Kitchen Features:Breakfast Area, Butlers Pantry, Island w/Sink, Kitchen/Family Combo
-
Miscellaneous:BBQ Built-In
-
Flooring:Carpet, Laminate, Tile
-
Laundry Features:Cabinets, Ground Floor, Inside Room
Financial & Terms
-
Sale Conditions:Offer As Is
Location
-
Directions:Head south on N Texas St, Turn left onto E Travis Blvd: At the intersection with E Travis Blvd, turn left onto Peabody Rd, Turn right onto Chuck Hammond Dr. Arrive at 2436 Chuck Hammond Dr.
-
Cross Street:Peabody Rd.
-
Area:Fairfield 1
The Property
-
Property Type:Residential
-
Property Type:Single Family Residence
-
Lot Description:Landscape Back, Landscape Front
-
7440Lot SqFt:
-
Lot Size Measurement:Acres
-
0.1708Acres:
-
Attach/Detach Home:Detached
-
Fence:Back Yard, Full, Wood
-
Driveway:Sidewalk/Curb/Gutter
Listing Agent
- Contact info:
- No listing contact info available
Taxes
-
Assessors Parcel Number:0166-351-140
Beds
-
Total Bedrooms:5
Baths
-
4Total Baths:
-
4Full Baths:
-
Bath Features:Tub w/Shower Over
-
Master Bath Features:Double Sinks, Shower Stall(s), Soaking Tub, Walk-In Closet
Heating & Cooling
-
Heating:Central, Solar Heating
-
Cooling:Ceiling Fan(s), Central, Whole House Fan
Utilities
-
Description:Public, Solar
-
Water Source:Public
-
Sewer:Public Sewer
Appliances
-
Appliances:Dishwasher, Disposal, Gas Cook Top, Hood Over Range, Microwave
The Community
-
Senior Age Requirement::No
-
Pool Description:No
-
HOA Fee Amount:$No
-
Association:Northern Solano
Parking
-
Garage Spaces:3.00
-
Total Parking Spaces:5.00
-
Parking Features:Attached, Enclosed, Garage Door Opener
Monthly cost estimate

Asking price
$849,900
| Expense | Monthly cost |
|---|---|
|
Mortgage
This calculator is intended for planning and education purposes only. It relies on assumptions and information provided by you regarding your goals, expectations and financial situation, and should not be used as your sole source of information. The output of the tool is not a loan offer or solicitation, nor is it financial or legal advice. |
$4,550
|
| Taxes | N/A |
| Insurance | $233 |
| Utilities | $208 See report |
| Total | $4,991/mo.* |
| *This is an estimate |
Walk Score®
Provided by WalkScore® Inc.
Walk Score is the most well-known measure of walkability for any address. It is based on the distance to a variety of nearby services and pedestrian friendliness. Walk Scores range from 0 (Car-Dependent) to 100 (Walker’s Paradise).
Bike Score®
Provided by WalkScore® Inc.
Bike Score evaluates a location's bikeability. It is calculated by measuring bike infrastructure, hills, destinations and road connectivity, and the number of bike commuters. Bike Scores range from 0 (Somewhat Bikeable) to 100 (Biker’s Paradise).
Transit Score®
Provided by WalkScore® Inc.
Transit Score measures a location's access to public transit. It is based on nearby transit routes frequency, type of route (bus, rail, etc.), and distance to the nearest stop on the route. Transit Scores range from 0 (Minimal Transit) to 100 (Rider’s Paradise).
Soundscore™
Provided by HowLoud
Soundscore is an overall score that accounts for traffic, airport activity, and local sources. A Soundscore rating is a number between 50 (very loud) and 100 (very quiet).
Air Pollution Index
Provided by ClearlyEnergy
The air pollution index is calculated by county or urban area using the past three years data. The index ranks the county or urban area on a scale of 0 (best) - 100 (worst) across the United Sates.
Sale history
| Date | Event | Source | Price | % Change |
|---|---|---|---|---|
|
4/15/25
Apr 15, 2025
|
Listed / Active | BAREIS | $849,900 |




























































