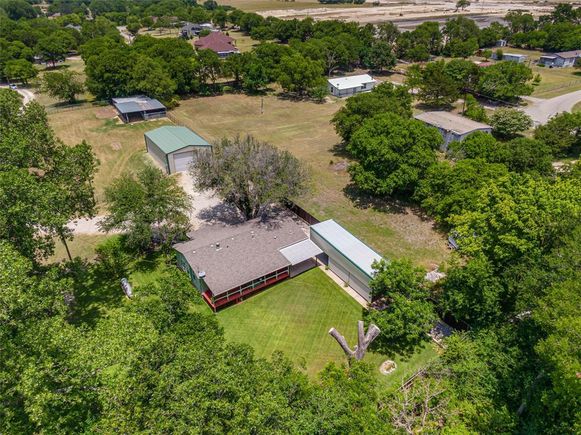2426 Frances Lane
Midlothian, TX 76065
- 3 beds
- 2 baths
- 1,456 sqft
- ~1 acre lot
- $264 per sqft
- 1985 build
- – on site
More homes
MULTIPLE OFFERS, DEADLINE IS TUESDAY AT 5PM. This is a charming home with a 30X50 SHOP on 1.2 acres! Home has been refreshed with new flooring in kitchen, utility room, and hallway. New carpet in all bedrooms. Home has been very well maintained. It offers spacious bedrooms, walk in closets, front and back porches, beautiful lush backyard with creek running through. There is RV storage with lights adjacent to the home or can be used as additional covered parking. Pipe fencing around perimeter of the pasture, keeping your critters enclosed. Shop has electricity and concrete floors. The driveway isn't part of the property lines. There is an easement estate that will be included in the legal description and conveys with the property providing full use of the driveway. New survey provided. Property allows for a quiet country lifestyle in an inviting & peaceful neighborhood but close access to 287 and downtown Midlothian. Move in ready! Zoned to desired Heritage High School!

Last checked:
As a licensed real estate brokerage, Estately has access to the same database professional Realtors use: the Multiple Listing Service (or MLS). That means we can display all the properties listed by other member brokerages of the local Association of Realtors—unless the seller has requested that the listing not be published or marketed online.
The MLS is widely considered to be the most authoritative, up-to-date, accurate, and complete source of real estate for-sale in the USA.
Estately updates this data as quickly as possible and shares as much information with our users as allowed by local rules. Estately can also email you updates when new homes come on the market that match your search, change price, or go under contract.
Checking…
•
Last updated Mar 19, 2025
•
MLS# 20088332 —
The Building
-
Year Built:1985
-
Year Built Details:Preowned
-
Architectural Style:Traditional
-
Structural Style:Mobile Doublewide w/Land, Single Detached
-
Patio And Porch Features:Covered, Deck, Front Porch, Rear Porch
-
Security Features:Carbon Monoxide Detector(s), Smoke Detector(s)
-
Accessibility Features:No
-
Roof:Composition
-
Basement:No
-
Foundation Details:Pillar/Post/Pier
-
Levels:One
-
Construction Materials:Concrete, Siding, Other
Interior
-
Interior Features:Cable TV Available, High Speed Internet Available, Pantry, Walk-In Closet(s)
-
Flooring:Carpet, Vinyl
-
Fireplaces Total:1
-
Fireplace Features:Living Room, See Remarks, Wood Burning
-
Laundry Features:Electric Dryer Hookup, Utility Room, Full Size W/D Area, Washer Hookup
-
# of Dining Areas:1
-
# of Living Areas:1
Room Dimensions
-
Living Area:1456.00
Location
-
Directions:From Dallas, Follow I-35E and US-67 S to Hwy 67. Take the exit toward Midlothian Pkwy from US-67 S, Turn left onto FM 1387 E, Turn right onto Kirk Rd, Turn left onto Frances Ln. From FTW, Continue on US-287 S to your destination in Midlothian, Turn left onto S Clinton Ln, Turn rt onto Frances Ln
-
Latitude:32.48069700
-
Longitude:-96.96308600
The Property
-
Property Type:Residential
-
Property Subtype:Single Family Residence
-
Property Attached:No
-
Parcel Number:187846
-
Lot Features:Acreage, Few Trees
-
Lot Size:1 to < 3 Acres
-
Lot Size SqFt:53143.2000
-
Lot Size Acres:1.2200
-
Lot Size Area:1.2200
-
Lot Size Units:Acres
-
Current Use:Horses, Pasture, Poultry, Sheep/Goats
-
Exclusions:Minerals, pink hydrangea flower in front flower bed, bricks behind carport, all personal property, washer, dryer, fridge in shop goes.
-
Fencing:Fenced, Gate, Pipe, Privacy
-
Horse Amenities:Barn(s), Water to Barn
-
Horse Permitted:Yes
-
Farm Ranch Features:Fenced for Cattle, Fenced for Horses
-
Exterior Features:Covered Patio/Porch, Rain Gutters, RV/Boat Parking, Stable/Barn, Storage
-
Other Structures:Barn(s), Poultry Coop, RV/Boat Storage, Shed(s), Stable(s), Workshop w/Electric
-
Road Frontage Type:Private Road
-
Road Surface Type:Gravel
-
Will Subdivide:No
Listing Agent
- Contact info:
- No listing contact info available
Taxes
-
Tax Legal Description:700 B MONROE 1.22 ACRES
Beds
-
Bedrooms Total:3
Baths
-
Total Baths:2.00
-
Total Baths:2
-
Full Baths:2
The Listing
Heating & Cooling
-
Heating:Central, Propane
-
Cooling:Ceiling Fan(s), Central Air, Electric
Utilities
-
Utilities:Cable Available, City Water, Co-op Electric, Individual Water Meter, Overhead Utilities, Propane, Septic
Appliances
-
Appliances:Dishwasher, Gas Cooktop, Gas Oven
Schools
-
School District:Midlothian ISD
-
Elementary School Name:Baxter
-
Middle School Name:Frank Seales
-
High School Name:Heritage
The Community
-
Subdivision Name:B Monroe
-
Pool:No
-
Association Type:None
Parking
-
Garage:No
-
Attached Garage:No
-
Carport Spaces:2
-
Covered Spaces:2
-
Parking Features:Carport, Covered, Detached Carport, Driveway, Gravel, No Garage, RV Access/Parking, RV Carport, Shared Driveway, Storage, Unpaved
Walk Score®
Provided by WalkScore® Inc.
Walk Score is the most well-known measure of walkability for any address. It is based on the distance to a variety of nearby services and pedestrian friendliness. Walk Scores range from 0 (Car-Dependent) to 100 (Walker’s Paradise).
Soundscore™
Provided by HowLoud
Soundscore is an overall score that accounts for traffic, airport activity, and local sources. A Soundscore rating is a number between 50 (very loud) and 100 (very quiet).
Air Pollution Index
Provided by ClearlyEnergy
The air pollution index is calculated by county or urban area using the past three years data. The index ranks the county or urban area on a scale of 0 (best) - 100 (worst) across the United Sates.


