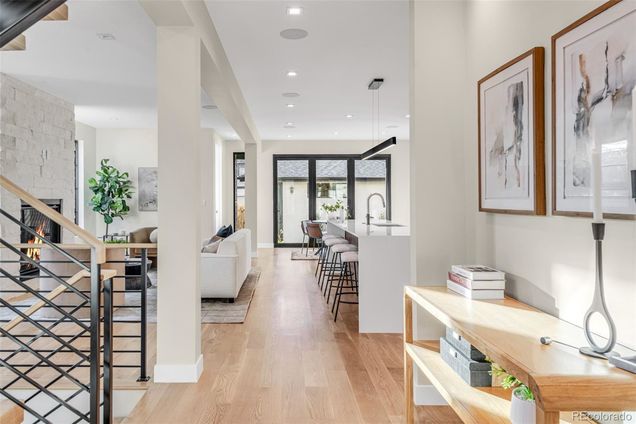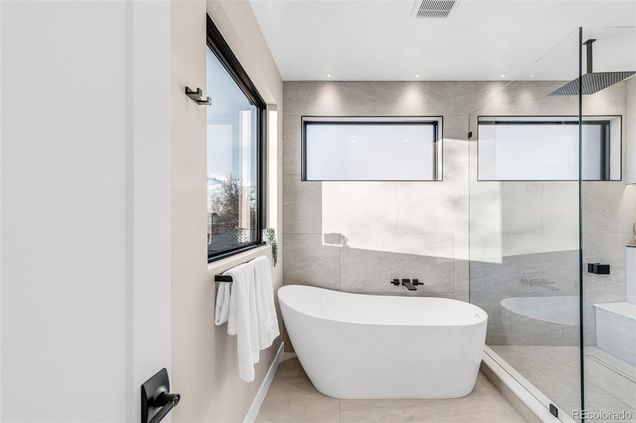2419 S Williams Street
Denver, CO 80210
- 6 beds
- 5 baths
- 4,166 sqft
- 4,690 sqft lot
- $447 per sqft
- 2023 build
- – on site
More homes
Contemporary elegance is captured in this newly constructed residence situated in the sought-after University neighborhood. Undeniable curb appeal sets the stage for a remarkable interior. Inside, an open-concept floorplan brims with natural light and sophisticated touches. A dedicated home office offers inspiration for productive work, while features like a floor-to-ceiling gas fireplace and an expansive center island create inviting areas for gathering. The chef’s kitchen is seamlessly connected to the formal dining area through a custom pantry and showcases professional-grade appliances, sleek cabinetry and an inviting breakfast nook. A built-in mudroom transitions effortlessly to the private backyard, complete with and EV-ready garage. Upstairs, a primary suite acts as a tranquil retreat, including a luxurious primary suite with a private balcony, dual walk-in closets and a generously sized en-suite bathroom. Additional space for hosting and relaxation awaits on the lower level, where a flexible bedroom spaces and expansive entertaining areas inspire at-home soirees.

Last checked:
As a licensed real estate brokerage, Estately has access to the same database professional Realtors use: the Multiple Listing Service (or MLS). That means we can display all the properties listed by other member brokerages of the local Association of Realtors—unless the seller has requested that the listing not be published or marketed online.
The MLS is widely considered to be the most authoritative, up-to-date, accurate, and complete source of real estate for-sale in the USA.
Estately updates this data as quickly as possible and shares as much information with our users as allowed by local rules. Estately can also email you updates when new homes come on the market that match your search, change price, or go under contract.
Checking…
•
Last updated Dec 19, 2024
•
MLS# 3397988 —
The Building
-
Year Built:2023
-
Construction Materials:Brick, Frame
-
Structure Type:House
-
Exterior Features:Balcony, Lighting, Private Yard, Rain Gutters
-
Patio And Porch Features:Covered, Front Porch, Patio
-
Roof:Composition
-
Basement:true
-
Levels:Two
-
Building Area Total:4166
-
Building Area Source:Builder
-
Above Grade Finished Area:2811
-
Below Grade Finished Area:1355
-
Property Attached:false
Interior
-
Interior Features:Built-in Features, Eat-in Kitchen, Entrance Foyer, Five Piece Bath, High Ceilings, Jack & Jill Bathroom, Kitchen Island, Open Floorplan, Pantry, Primary Suite, Walk-In Closet(s), Wet Bar
-
Flooring:Carpet, Tile, Wood
-
Fireplaces Total:2
-
Fireplace Features:Family Room, Living Room
-
Laundry Features:In Unit
Room Dimensions
-
Living Area:4166
Location
-
Latitude:39.67266373
-
Longitude:-104.96672715
The Property
-
Property Type:Residential
-
Property Subtype:Single Family Residence
-
Parcel Number:5265-12-022
-
Property Condition:New Construction
-
Zoning:E-TU-C
-
Lot Features:Landscaped, Level
-
Lot Size Area:4690
-
Lot Size Acres:0.11
-
Lot Size SqFt:4690
-
Lot Size Units:Square Feet
-
Exclusions:Seller's personal property + all staging items
-
Vegetation:Grassed
-
Road Responsibility:Public Maintained Road
-
Road Frontage Type:Public
-
Road Surface Type:Paved
Listing Agent
- Contact info:
- Agent phone:
- (720) 308-2615
- Office phone:
- (303) 876-1073
Taxes
-
Tax Year:2023
-
Tax Annual Amount:7917
-
Tax Legal Description:L 44 & N1/2 OF L 43 BLK 51 EVANSTON 2ND FLG
Beds
-
Bedrooms Total:6
-
Upper Level Bedrooms:4
-
Basement Level Bedrooms:2
Baths
-
Total Baths:5
-
Full Baths:4
-
Half Baths:1
-
Main Level Baths:1
-
Upper Level Baths:3
-
Basement Level Baths:1
Heating & Cooling
-
Heating:Forced Air
-
Cooling:Central Air
Utilities
-
Utilities:Electricity Connected, Internet Access (Wired), Natural Gas Connected, Phone Available
-
Sewer:Public Sewer
-
Water Included:Yes
-
Water Source:Public
Appliances
-
Appliances:Dishwasher, Oven, Range, Refrigerator
Schools
-
Elementary School:Asbury
-
Elementary School District:Denver 1
-
Middle Or Junior School:Grant
-
Middle Or Junior School District:Denver 1
-
High School:South
-
High School District:Denver 1
The Community
-
Subdivision Name:University
-
Senior Community:false
-
Association:false
Parking
-
Parking Total:2
-
Attached Garage:false
-
Garage Spaces:2
Walk Score®
Provided by WalkScore® Inc.
Walk Score is the most well-known measure of walkability for any address. It is based on the distance to a variety of nearby services and pedestrian friendliness. Walk Scores range from 0 (Car-Dependent) to 100 (Walker’s Paradise).
Bike Score®
Provided by WalkScore® Inc.
Bike Score evaluates a location's bikeability. It is calculated by measuring bike infrastructure, hills, destinations and road connectivity, and the number of bike commuters. Bike Scores range from 0 (Somewhat Bikeable) to 100 (Biker’s Paradise).
Transit Score®
Provided by WalkScore® Inc.
Transit Score measures a location's access to public transit. It is based on nearby transit routes frequency, type of route (bus, rail, etc.), and distance to the nearest stop on the route. Transit Scores range from 0 (Minimal Transit) to 100 (Rider’s Paradise).
Soundscore™
Provided by HowLoud
Soundscore is an overall score that accounts for traffic, airport activity, and local sources. A Soundscore rating is a number between 50 (very loud) and 100 (very quiet).
Air Pollution Index
Provided by ClearlyEnergy
The air pollution index is calculated by county or urban area using the past three years data. The index ranks the county or urban area on a scale of 0 (best) - 100 (worst) across the United Sates.



















































