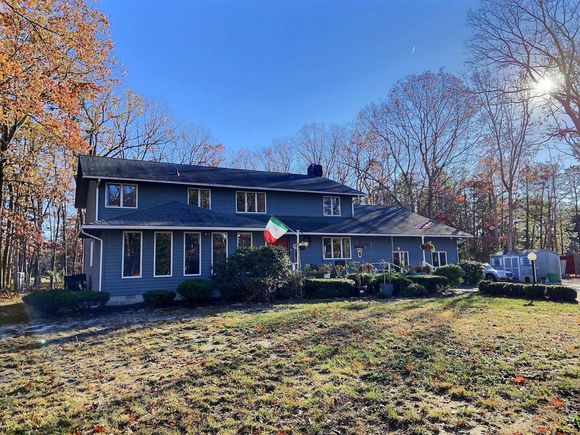24 Sunset Drive
Petersburg, NJ 08270
- 5 beds
- 3 baths
- – sqft
- ~3 acre lot
- 1989 build
Nestled on a picturesque 2.63-acre wooded lot in the sought-after Sunset Acres neighborhood of Upper Township, this spacious 5-bedroom, 3-bath home offers 4,100 sq. ft. of space designed for comfort and relaxation—all just minutes from Ocean City and Sea Isle City. Step inside to an open-concept living area, where a large fireplace and scenic wooded views create the perfect setting for everyday living and entertaining. A sunporch and an expansive deck invite you to soak in the serenity of nature. The first-floor bedroom and full bath provide flexibility for guests or multi-generational living. Upstairs, the massive primary suite features multiple closets, a spacious ensuite bath, and balcony access. Two additional bedrooms also have sliders leading to the full-length balcony, offering a peaceful escape overlooking the backyard. A fourth upstairs bedroom and full hall bath complete the level. Located adjacent to Amanda’s Field, outdoor enthusiasts will love having a 1.3-mile walking path, picnic areas, playgrounds, sports fields, a skatepark, and a hockey rink right at their doorstep. This home is a rare blend of space, privacy, and convenience! Call today for a private tour.

Last checked:
As a licensed real estate brokerage, Estately has access to the same database professional Realtors use: the Multiple Listing Service (or MLS). That means we can display all the properties listed by other member brokerages of the local Association of Realtors—unless the seller has requested that the listing not be published or marketed online.
The MLS is widely considered to be the most authoritative, up-to-date, accurate, and complete source of real estate for-sale in the USA.
Estately updates this data as quickly as possible and shares as much information with our users as allowed by local rules. Estately can also email you updates when new homes come on the market that match your search, change price, or go under contract.
Checking…
•
Last updated Mar 24, 2025
•
MLS# 590829 —
The Building
-
New Construction:no
-
Age:25+ years
-
Style:contemporary
-
Basement:crawlspace
Interior
-
Living Room:main level
-
Kitchen:main level
-
Dining Room:main level
-
Family Room:main level
-
Utility Room:on main level
-
Other Rooms:breakfast nook, den/TV room, dining room, florida room, laundry/utility room, Primary BR on 1st floor
-
Flooring:hardwood, tile, wall to wall carpet
-
Fireplace:gas log
Location
-
Latitude:39.257952
-
Longitude:-74.742335
The Property
-
Location:Wooded Lot
-
Block #:451
-
Lot #:16
-
Lot Size:1-5 acres
-
Lot Dimensions:2.63 acres
-
Outside Features:enclosed porch
Listing Agent
- Contact info:
- Office phone:
- (609) 399-5454
Beds
-
Bedroom 1:main level
-
Bedroom 2:upper level
-
Bedroom 3:on upper level
-
Bedroom 4:on upper level
-
Bedroom 5:on upper level
Baths
-
Bath 1:on main level
-
Bath 2:on upper level
-
Bath 3:on upper level
Heating & Cooling
-
Heating:forced air, natural gas, multi-zone
-
Air Conditioning:central, multi-zoned
Utilities
-
Water:well
-
Water Heater:gas
-
Sewer:septic
Appliances
-
Appliances:dishwasher, dryer, gas stove, microwave, refrigerator, washer
The Community
-
Subdivision:Sunset Acres
-
Adult Community/55+:No
Parking
-
Parking Exterior:Three or More Cars
-
Garage:Two Car, Attached Garage
-
Driveway:blacktop
Monthly cost estimate

Asking price
$605,000
| Expense | Monthly cost |
|---|---|
|
Mortgage
This calculator is intended for planning and education purposes only. It relies on assumptions and information provided by you regarding your goals, expectations and financial situation, and should not be used as your sole source of information. The output of the tool is not a loan offer or solicitation, nor is it financial or legal advice. |
$3,239
|
| Taxes | $853 |
| Insurance | $166 |
| Utilities | N/A |
| Total | $4,258/mo.* |
| *This is an estimate |
Walk Score®
Provided by WalkScore® Inc.
Walk Score is the most well-known measure of walkability for any address. It is based on the distance to a variety of nearby services and pedestrian friendliness. Walk Scores range from 0 (Car-Dependent) to 100 (Walker’s Paradise).
Bike Score®
Provided by WalkScore® Inc.
Bike Score evaluates a location's bikeability. It is calculated by measuring bike infrastructure, hills, destinations and road connectivity, and the number of bike commuters. Bike Scores range from 0 (Somewhat Bikeable) to 100 (Biker’s Paradise).
Soundscore™
Provided by HowLoud
Soundscore is an overall score that accounts for traffic, airport activity, and local sources. A Soundscore rating is a number between 50 (very loud) and 100 (very quiet).
Sale history
| Date | Event | Source | Price | % Change |
|---|---|---|---|---|
|
2/20/25
Feb 20, 2025
|
Price Changed | SJSRMLS | $605,000 | -6.9% |
|
1/12/25
Jan 12, 2025
|
Price Changed | SJSRMLS | $650,000 | -3.7% |
|
11/19/24
Nov 19, 2024
|
Listed / Active | SJSRMLS | $675,000 |























