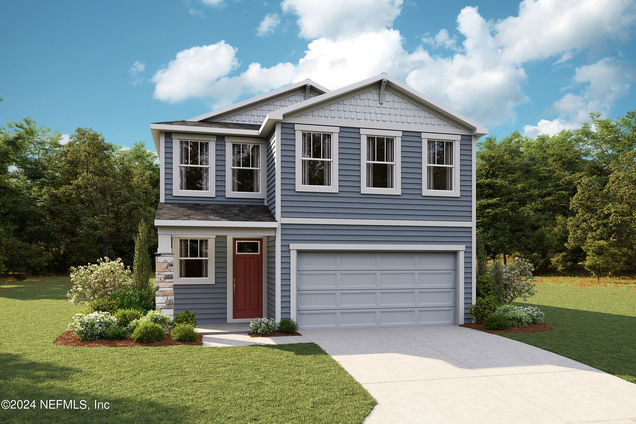236 Spruce Hill Point
St Johns, FL 32259
- 5 beds
- 3 baths
- 2,469 sqft
- $222 per sqft
- 2025 build
- – on site
More homes
LOT 25 - The Caspian floor plan is over 2,400 ft. Featuring 5 bedrooms, 3 bathrooms, The home has 9ft ceilings throughout the 1st floor with a covered lanai, 2-car garage, gas stub for outdoor kitchen or fire pit, full gutters, walk in closets, owners oasis bath w/tub & shower, quartz counter tops, walk in pantry, large great & dining rooms, & more! There is plenty of room to spread out in this open, 2-story floor plan. The Craftsman elevation does not disappoint with its gabled roof lines, shingle fascia & stone accented columns & front. This home is gorgeous & has everything but you! RiverTown is a master-planned community nestled along the pristine shores of the St Johns River. Each amenity is geared toward staying fit, meeting new friends, trying new activities & having fun in NE FL's sunshine. RiverTown is designed to connect its residents to the beautiful natural surroundings w/neighborhood parks overlooking picturesque lakes & preserve, w/miles of trails.

Last checked:
As a licensed real estate brokerage, Estately has access to the same database professional Realtors use: the Multiple Listing Service (or MLS). That means we can display all the properties listed by other member brokerages of the local Association of Realtors—unless the seller has requested that the listing not be published or marketed online.
The MLS is widely considered to be the most authoritative, up-to-date, accurate, and complete source of real estate for-sale in the USA.
Estately updates this data as quickly as possible and shares as much information with our users as allowed by local rules. Estately can also email you updates when new homes come on the market that match your search, change price, or go under contract.
Checking…
•
Last updated Mar 21, 2025
•
MLS# 2052282 —
The Building
-
Year Built:2025
-
New Construction:true
-
Construction Materials:Frame
-
Development Status:None
-
Roof:Shingle
-
Roof Shingle:true
-
Stories:2
-
Basement:None
-
Foundation Details:None
-
Building Features:None
-
Patio And Porch Features:Covered, Front Porch, Patio
-
Building Name:None
Interior
-
Interior Features:Entrance Foyer, Kitchen Island, Open Floorplan, Pantry, Primary Bathroom -Tub with Separate Shower, Smart Thermostat, Walk-In Closet(s)
-
Fireplace:No
-
Laundry Features:Washer Hookup
Room Dimensions
-
Living Area:2469.0
-
Living Area Units:None
-
Living Area Source:Plans
Financial & Terms
-
Possession:Close Of Escrow
Location
-
Directions:From I-95, Exit 329 for CR 210 toward Green Cove Springs, West onto CR 210, continue straight onto Greenbriar Rd, turn left on Longleaf Pine Pkwy, RiverTown Welcome Center is on the right.
-
Cross Street:None
-
Latitude:30.043936
-
Longitude:-81.656744
The Property
-
Parcel Number:0009710250
-
Property Type:Residential
-
Property Condition:Under Construction
-
Property Subtype:Single Family Residence
-
Zoning:None
-
Lot Features:Sprinklers In Front, Sprinklers In Rear, Wetlands
-
Current Use:Residential
-
Possible Use:None
-
Topography:None
-
Additional Parcels:No
-
Additional Parcels Description:None
-
Land Lease:No
Listing Agent
- Contact info:
- No listing contact info available
Taxes
-
Tax Legal Description:121/50-60 RIVERTOWN BLUFFS PHASE 2 LOT 25
Beds
-
Bedrooms Total:5
Baths
-
Total Baths:3.0
-
Total Baths:3
-
Full Baths:3
-
Three Quarter Baths:None
-
Partial Baths:None
-
Quarter Baths:None
The Listing
Heating & Cooling
-
Heating:Central
-
Heating:true
-
Cooling:true
-
Cooling:Central Air
Utilities
-
Utilities:Electricity Connected, Sewer Connected, Water Connected
-
Sewer:Public Sewer
-
Water Source:Public
Appliances
-
Appliances:Dishwasher, Disposal, Microwave, Plumbed For Ice Maker, Tankless Water Heater
Schools
-
Elementary School District:None
-
Middle Or Junior School District:None
The Community
-
Subdivision Name:Rivertown Bluffs
-
Senior Community:false
-
Pool Private:No
-
Waterfront:false
-
Water Body Name:None
-
Pets Allowed:None
-
Association:true
-
Association Amenities:Basketball Court, Clubhouse, Dog Park, Jogging Path, Park, Playground, Tennis Court(s)
-
Association Fee:53.0
-
Association Fee Frequency:Annually
Parking
-
Garage:true
-
Garage Spaces:2.0
-
Attached Garage:true
-
Carport:false
-
Parking Total:None
-
Parking Features:Attached, Garage, Garage Door Opener
Walk Score®
Provided by WalkScore® Inc.
Walk Score is the most well-known measure of walkability for any address. It is based on the distance to a variety of nearby services and pedestrian friendliness. Walk Scores range from 0 (Car-Dependent) to 100 (Walker’s Paradise).
Bike Score®
Provided by WalkScore® Inc.
Bike Score evaluates a location's bikeability. It is calculated by measuring bike infrastructure, hills, destinations and road connectivity, and the number of bike commuters. Bike Scores range from 0 (Somewhat Bikeable) to 100 (Biker’s Paradise).
Air Pollution Index
Provided by ClearlyEnergy
The air pollution index is calculated by county or urban area using the past three years data. The index ranks the county or urban area on a scale of 0 (best) - 100 (worst) across the United Sates.
Max Internet Speed
Provided by BroadbandNow®
This is the maximum advertised internet speed available for this home. Under 10 Mbps is in the slower range, and anything above 30 Mbps is considered fast. For heavier internet users, some plans allow for more than 100 Mbps.
Sale history
| Date | Event | Source | Price | % Change |
|---|---|---|---|---|
|
3/20/25
Mar 20, 2025
|
Sold | NEFMLS | $549,000 | -3.5% |
|
2/10/25
Feb 10, 2025
|
Pending | NEFMLS | $569,000 | |
|
1/31/25
Jan 31, 2025
|
Price Changed | NEFMLS | $569,000 | -5.0% |

























































