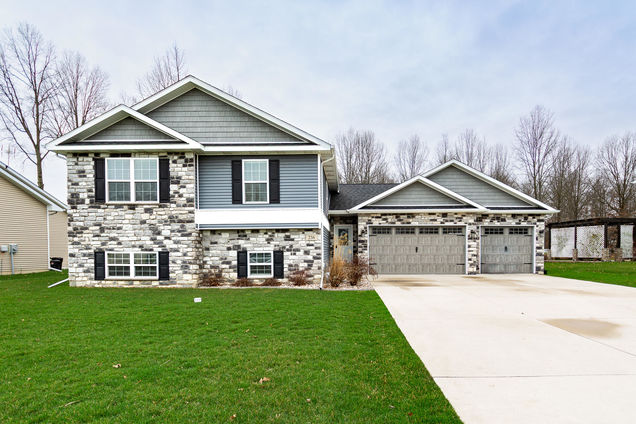236 Cessna Drive
Chesterton, IN 46304
- 4 beds
- 3 baths
- 2,578 sqft
- 11,761 sqft lot
- $178 per sqft
- 2021 build
- – on site
You will be amazed with all of the upgrades and add-ons in this gorgeous 4 bed 3 full bath home. Just 4 years young this home sits in a highly sought after neighborhood and offers 2600 square feet of open concept living space. The stylish kitchen has granite counters, center island, ceramic back splash and state of the art stainless appliances. Owner suite has vaulted ceilings and elegant attached bath with double vanities. The yard is your personal oasis with 2 decks and concrete gazebo covered patio to entertain on while your company can enjoy the new 24ft pool that sits on the beautifully stoned and pebbled surround. 50 & 20 amp service has been added for all your outdoor electrical outlet needs. This entire home has been extensively landscaped with perinea's that you will enjoy for years to come. The 3 car attached heated garage is not only perfect for your vehicles but has been transformed to act as additional living space. As if that isn't enough, the new 12 x 16 Yoder shed is large enough for all your storage needs. Generac whole house generator is a huge bonus to ensure you never loose power.

Last checked:
As a licensed real estate brokerage, Estately has access to the same database professional Realtors use: the Multiple Listing Service (or MLS). That means we can display all the properties listed by other member brokerages of the local Association of Realtors—unless the seller has requested that the listing not be published or marketed online.
The MLS is widely considered to be the most authoritative, up-to-date, accurate, and complete source of real estate for-sale in the USA.
Estately updates this data as quickly as possible and shares as much information with our users as allowed by local rules. Estately can also email you updates when new homes come on the market that match your search, change price, or go under contract.
Checking…
•
Last updated Apr 9, 2025
•
MLS# 818634 —
The Building
-
Year Built:2021
-
New Construction:false
-
Patio And Porch Features:Deck, Patio
-
Levels:Bi-Level
-
Basement:Crawl Space
-
Basement:false
-
Above Grade Finished Area:1332
Interior
-
Room Type:Bedroom 2, Primary Bedroom, Other Room, Living Room, Laundry, Kitchen, Game Room, Bedroom 4, Bedroom 3
-
Fireplace:false
-
Laundry Features:Lower Level
Room Dimensions
-
Living Area:2578
-
Living Area Source:Assessor
Location
-
Directions:From I 80 exit 22A route 20 to Burns Harbor go left on Verplank Rd go right on Piper Dr Left on Skylard Dr and the property is on your left side when you curve on Cessa Dr
-
Latitude:41.601192
-
Longitude:-87.111911
The Property
-
Parcel Number:640604251021000024
-
Property Subtype:Single Family Residence
-
Property Attached:false
-
Lot Features:Back Yard, Landscaped, Front Yard, Few Trees
-
Lot Size Acres:0.27
-
Lot Size Square Feet:11761
-
Lot Size Source:Assessor
-
Additional Parcels:false
-
View:Neighborhood
-
Exterior Features:Rain Gutters, Storage
-
Waterfront:false
Listing Agent
- Contact info:
- Agent phone:
- (219) 840-0038
- Office phone:
- (219) 662-3000
Taxes
-
Tax Year:2023
-
Tax Annual Amount:3932
-
Tax Assessed Value:385700
-
Tax Legal Description:CORLIN'S LANDING PH 2 LOT 136 .27A TIF
Beds
-
Total Bedrooms:4
Baths
-
Total Baths:3
-
Full Baths:3
Heating & Cooling
-
Heating:Forced Air, Natural Gas
Utilities
-
Utilities:Cable Connected, Water Connected, Natural Gas Connected, Electricity Available
-
Electric:Generator
-
Sewer:Public Sewer
-
Water Source:Public
Appliances
-
Appliances:Dishwasher, Refrigerator, Washer, Stainless Steel Appliance(s), Microwave, Gas Range, Dryer
The Community
-
Subdivision Name:Corlins Lndg Ph 2
-
Pool Features:Above Ground
-
Association:true
-
Association Amenities:None
-
Association Fee Includes:None
-
Association Fee Frequency:Annually
-
Spa Features:Bath
Parking
-
Garage:true
-
Garage Spaces:3
-
Parking Features:Attached, Driveway, Oversized, Heated Garage
Monthly cost estimate

Asking price
$460,000
| Expense | Monthly cost |
|---|---|
|
Mortgage
This calculator is intended for planning and education purposes only. It relies on assumptions and information provided by you regarding your goals, expectations and financial situation, and should not be used as your sole source of information. The output of the tool is not a loan offer or solicitation, nor is it financial or legal advice. |
$2,463
|
| Taxes | $327 |
| Insurance | $126 |
| Utilities | $157 See report |
| Total | $3,073/mo.* |
| *This is an estimate |
Walk Score®
Provided by WalkScore® Inc.
Walk Score is the most well-known measure of walkability for any address. It is based on the distance to a variety of nearby services and pedestrian friendliness. Walk Scores range from 0 (Car-Dependent) to 100 (Walker’s Paradise).
Bike Score®
Provided by WalkScore® Inc.
Bike Score evaluates a location's bikeability. It is calculated by measuring bike infrastructure, hills, destinations and road connectivity, and the number of bike commuters. Bike Scores range from 0 (Somewhat Bikeable) to 100 (Biker’s Paradise).
Soundscore™
Provided by HowLoud
Soundscore is an overall score that accounts for traffic, airport activity, and local sources. A Soundscore rating is a number between 50 (very loud) and 100 (very quiet).
Air Pollution Index
Provided by ClearlyEnergy
The air pollution index is calculated by county or urban area using the past three years data. The index ranks the county or urban area on a scale of 0 (best) - 100 (worst) across the United Sates.




































