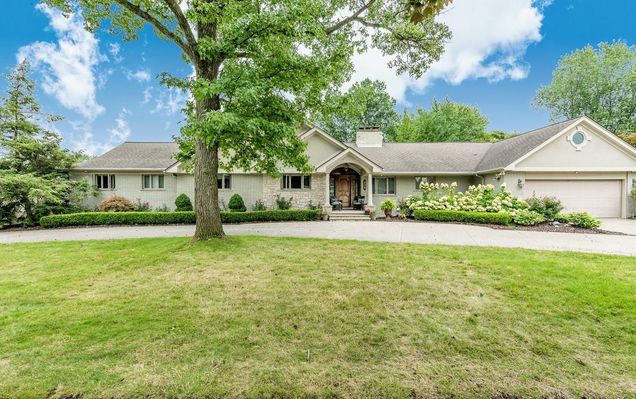236 Brentwood Drive
Dearborn, MI 48124
- 5 beds
- 5 baths
- 6,691 sqft
- ~3/4 acre lot
- $141 per sqft
- 1954 build
- – on site
More homes
Rare opportunity to own one of the most beautiful homes in the Country Club Estates.A stunning5-bedrm brick ranch on one of the largest lots in the sub,1-acre in total w/lot of privacy.Over 5,500sqft of living space between upstairs ranch,full wlkout/daylight basemt.1 mastr ste w/large walk-in closet & spa,crown moldings t/o 1st flr laundry rm.Solid wd doors,amp storge,Braziian cherry hwd floors.Lwr level includes large TV rm w/surrd sound/p,entermnt room,in-laws ste w/new full kit,bath,2nd laundy,5th huge bedrm that can be split into bedrm/workt rm(curr used as play space)Att heat strge rmw/double drs to back upp/lwr level bluestone patios w/built-in outdoor island,Nat gas Lynx grill.Potential for large pool for a perfectly priv backyd oasis.Andrson windows, oversized circle driveway,sprkr sys,sound sys.Plus extra lot for $400,000 of .33 Acres(121x120).Lot cannot be sold separately before the house is sold or closed on first. Buildable lot available for sale with Land contract terms

Last checked:
As a licensed real estate brokerage, Estately has access to the same database professional Realtors use: the Multiple Listing Service (or MLS). That means we can display all the properties listed by other member brokerages of the local Association of Realtors—unless the seller has requested that the listing not be published or marketed online.
The MLS is widely considered to be the most authoritative, up-to-date, accurate, and complete source of real estate for-sale in the USA.
Estately updates this data as quickly as possible and shares as much information with our users as allowed by local rules. Estately can also email you updates when new homes come on the market that match your search, change price, or go under contract.
Checking…
•
Last updated Mar 18, 2025
•
MLS# 2210017292 —
The Building
-
Year Built:1954
-
Year Remodeled:2001
-
Construction Materials:Brick, Stone
-
Architectural Style:Ranch
-
Roof:Asphalt
-
Levels:One
-
Entry Location:Ground Level
-
Basement:Finished, WalkOutAccess
-
Basement:true
-
Foundation Details:Basement, Block
-
Exterior Features:Barbecue, Lighting
-
Security Features:SecuritySystemLeased
-
Patio And Porch Features:Covered, Patio, Porch
-
Above Grade Finished Area:3691.0
-
Below Grade Total Area:3000
-
Below Grade Finished Area:3000.0
Interior
-
Interior Features:CentralVacuum, JettedTub, SoundSystem
-
Flooring:Carpet, CeramicTile, Other, Wood
-
Fireplace:true
-
Fireplace Features:FamilyRoom, Gas, GreatRoom, WoodBurning
Room Dimensions
-
Living Area:6691.0
-
Living Area Units:SquareFeet
-
Living Area Source:Assessor
Location
-
Directions:North of Cherry Hill and East of Military
-
Cross Street:N of Cherry Hill/E of Military
The Property
-
Parcel Number:32820915310030
-
Property Type:Residential
-
Property Subtype:SingleFamilyResidence
-
Lot Features:NearGolfCourse, Sprinklers
-
Lot Size Acres:0.66
-
Lot Size Area:0.66
-
Lot Size Dimensions:142x203
-
Lot Size Units:Acres
-
Fencing:Fenced
-
Road Frontage Feet:142
-
Road Frontage Type:Paved
Listing Agent
- Contact info:
- Agent phone:
- (313) 274-2316
- Office phone:
- (313) 274-7200
Taxes
-
Tax Legal Description:LOTS 157 AND PART OF LOT 156, OF COUNTRY CLUB ESTATES SUB, OF PART OF MILITARY RESERVE, CITY OF DEARBORN, WAYNE COUNTY, MI, AS RECORDED IN THE LIBER 73 OF PLATS, ON PLATS, ON PAGES 1, 2 & 3 WAYNE COUNTY RECORDS, MORE PARTICULARLY DESCRIBED AS BEGINNING AT THE SOUTHWEST CORNER OF SAID LOT 157, THENCE141.92 FT ALONG THE ARC OF A CURVE CONCAVE TO THE EAST, HAVING ARADIUS OF 610.00 FT, A CENTRAL ANGLE OF 13'19'49", AND A CHORD BEARING NORTH 02'37'09" WEST, 141.60 FT; THENCE SOUTH 88'03'14'' EAST, 196.11 FT; THENCE SOUTH 45'46'43'' EAST; 127.44 FT; THENCE SOUTH 80'42'57'' WEST' 284.58 FT TO THE POINT OF BEGINNING. CONTAINING 28,808 SQUARE FT. SUBJECT TO EASEMENTS AND RESTRICTIONS OF RECORD.
-
Tax Assessed Value:192991
-
Tax Annual Amount:12180.0
Beds
-
Total Bedrooms:5
Baths
-
Total Baths:5
-
Full Baths:4
-
Half Baths:1
The Listing
-
Home Warranty:false
Heating & Cooling
-
Heating:ForcedAir, NaturalGas
-
Heating:true
-
Cooling:CeilingFans, CentralAir
-
Cooling:true
Utilities
-
Sewer:PublicSewer
-
Water Source:Public
Appliances
-
Appliances:Dishwasher, Disposal, DoubleOven, Dryer, ExhaustFan, GasCooktop, Humidifier, Microwave, Washer
Schools
-
High School District:Dearborn
The Community
-
Subdivision Name:COUNTRY CLUB ESTATES
-
Community Features:Golf, Sidewalks
-
Pool Features:None
-
Waterfront:false
-
Association:false
Parking
-
Garage:true
-
Garage Spaces:2.0
-
Attached Garage:true
-
Parking Total:2.0
-
Parking Features:TwoCarGarage, Attached, ElectricityinGarage, GarageDoorOpener
IDX provided courtesy of Realcomp II Ltd., via Estately and Realcomp II Ltd, © 2025 Realcomp II Ltd. Shareholders

Estately Inc. is a Michigan licensed brokerage #6505374810, managed by Michigan licensed REALTOR® broker Darren Yearsley #6505374810.
IDX information is provided exclusively for consumers personal, non-commercial use and may not be used for any purpose other than to identify prospective properties consumers may be interested in purchasing.
IDX provided courtesy of Realcomp II Ltd. via Estately Inc. and REALCOMP. ©2025 Realcomp II Ltd. Shareholders.
Walk Score®
Provided by WalkScore® Inc.
Walk Score is the most well-known measure of walkability for any address. It is based on the distance to a variety of nearby services and pedestrian friendliness. Walk Scores range from 0 (Car-Dependent) to 100 (Walker’s Paradise).
Bike Score®
Provided by WalkScore® Inc.
Bike Score evaluates a location's bikeability. It is calculated by measuring bike infrastructure, hills, destinations and road connectivity, and the number of bike commuters. Bike Scores range from 0 (Somewhat Bikeable) to 100 (Biker’s Paradise).
Soundscore™
Provided by HowLoud
Soundscore is an overall score that accounts for traffic, airport activity, and local sources. A Soundscore rating is a number between 50 (very loud) and 100 (very quiet).
Air Pollution Index
Provided by ClearlyEnergy
The air pollution index is calculated by county or urban area using the past three years data. The index ranks the county or urban area on a scale of 0 (best) - 100 (worst) across the United Sates.
Sale history
| Date | Event | Source | Price | % Change |
|---|---|---|---|---|
|
4/28/21
Apr 28, 2021
|
Sold | REALCOMP | $950,000 |


