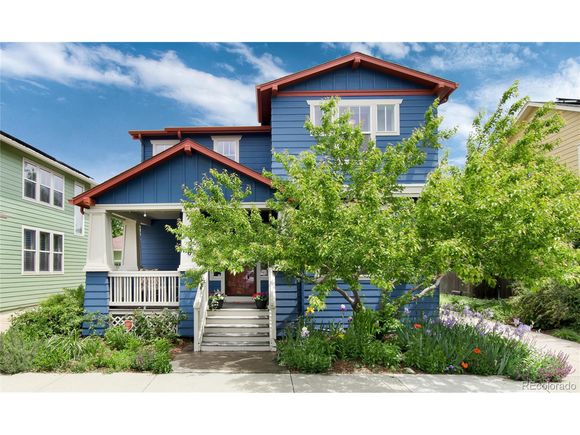2336 Akron St
Denver, CO 80238
- 4 beds
- 4 baths
- 3,178 sqft
- 4,824 sqft lot
- $298 per sqft
- 2004 build
- – on site
More homes
Quintessential Central Park charm is found in this picture perfect, classic South End residence! Lovingly enjoyed by its original owners, this beautiful home greets visitors with a welcoming front porch that will delight with its serene foliage canopy in bloom in all colors of the rainbow. Step inside to a vast foyer boasting abundant natural light and an airy expanse leading to the open concept living area. The heart of the home is found in the adjoining kitchen/dining/living room where memories are made over the spacious granite island while loved ones gather nearby in the formal dining room and around the cozy gas fireplace. Built-in speakers easily turn the area into a home theater with surround sound that continues onto two stunning back yard flagstone terraces. The backyard is a true urban oasis and gardener's delight bursting with perennial vibrancy! The chef of the house will adore the kitchen's double oven, massive counter space and cabinets plus a huge walk in pantry. A convenient mud/laundry area with utility sink makes for an easy drop zone and rear entrance from the oversized 2-car garage and long private driveway. A half bath for guests and secluded home office with French doors complete the main floor. Upstairs are the private, roomy owner's retreat with five piece bath and walk in closet, a flex space loft/study and two more spacious bedrooms that share the full bath. Professionally finished basement offers media room with built in speakers, large guest bedroom with private bath, storage and a craft room plus custom storage closet to showcase your treasures. Built-in desk makes a great space for studying. Includes an American Home Shield Warranty for the new owner. A stone's throw from the fun at Stanley Marketplace, great parks, pools and trails, and some of the best schools in Colorado make this a home you will treasure for years to come!

Last checked:
As a licensed real estate brokerage, Estately has access to the same database professional Realtors use: the Multiple Listing Service (or MLS). That means we can display all the properties listed by other member brokerages of the local Association of Realtors—unless the seller has requested that the listing not be published or marketed online.
The MLS is widely considered to be the most authoritative, up-to-date, accurate, and complete source of real estate for-sale in the USA.
Estately updates this data as quickly as possible and shares as much information with our users as allowed by local rules. Estately can also email you updates when new homes come on the market that match your search, change price, or go under contract.
Checking…
•
Last updated Aug 17, 2024
•
MLS# 3761946 —
The Building
-
Year Built:2004
-
Builder Name:John Laing Homes
-
New Construction:false
-
Construction Materials:Composition Siding
-
Architectural Style:Contemporary/Modern
-
Building Area Total:2164
-
Total SqFt:3178
-
Roof:Composition
-
Foundation Details:Slab
-
Basement:Full
-
Levels:Two
-
Direction Faces:West
-
Stories:2
-
Window Features:Window Coverings
-
Patio And Porch Features:Patio
-
Accessibility Features:Level Lot
-
Above Grade Finished Area:2164
-
Below Grade Finished Area:1014
Interior
-
Interior Features:Study Area
-
Living Room Level:Main
-
Kitchen Level:Main
-
Family Room Level:Basement
-
Fireplace:true
-
Fireplace Features:Family/Recreation Room Fireplace
-
Laundry Features:Main Level
Room Dimensions
-
Living Area:3178
-
Living Area Units:Square Feet
-
Living Area Source:Assessor
Financial & Terms
-
Listing Terms:Cash
Location
-
Directions:Central Park Blvd to E 23rd Ave, go east on 23rd to Akron Street, head north and it is the 4th house on the right
-
Coordinates:-104.883675, 39.750988
-
Latitude:39.750988
-
Longitude:-104.883675
The Property
-
Property Type:Residential
-
Property Subtype:Residential-Detached
-
Lot Features:Lawn Sprinkler System
-
Lot Size Acres:0.11
-
Lot Size SqFt:4824
-
Lot Size Area:4824
-
Lot Size Units:Square Feet
-
Zoning:R-MU-20
-
Exclusions:Staging items
-
Horse:false
-
Fencing:Fenced
-
Water Source:City Water
-
Waterfront:false
-
Road Surface Type:Paved
Listing Agent
- Contact info:
- No listing contact info available
Taxes
-
Tax Year:2021
-
Tax Annual Amount:7365
Beds
-
Bedrooms Total:4
-
Bedroom 2 Level:Basement
-
Bedroom 3 Level:Upper
-
Bedroom 4 Level:Upper
-
Master Bedroom Level:Upper
Baths
-
Total Baths:4
-
Three Quarter Baths:1
-
Full Baths:2
-
Half Baths:1
-
Master Bath Features:Full Primary Bath, 5 Piece Primary Bath
The Listing
Heating & Cooling
-
Heating:Forced Air
-
Heating:true
-
Cooling:Central Air
-
Cooling:true
Utilities
-
Utilities:Natural Gas Available
-
Gas:Natural Gas
-
Electric:Electric
-
Sewer:City Sewer
Appliances
-
Appliances:Double Oven
Schools
-
Elementary School:Westerly Creek
-
Middle Or Junior School:DSST: Montview
-
High School:Northfield
-
High School District:Denver 1
The Community
-
Subdivision Name:Central Park
-
Senior Community:false
-
Community Features:Pool
-
Spa:false
-
Association:true
-
Association Fee:43
-
Association Fee Includes:Trash
-
Association Fee Frequency:Monthly
-
HOA Transfer Fees:Yes
Parking
-
Garage:true
-
Attached Garage:false
-
Garage Type:Detached
-
Garage Spaces:2
-
Covered Spaces:2
-
Parking Features:Oversized
Soundscore™
Provided by HowLoud
Soundscore is an overall score that accounts for traffic, airport activity, and local sources. A Soundscore rating is a number between 50 (very loud) and 100 (very quiet).
Air Pollution Index
Provided by ClearlyEnergy
The air pollution index is calculated by county or urban area using the past three years data. The index ranks the county or urban area on a scale of 0 (best) - 100 (worst) across the United Sates.
Sale history
| Date | Event | Source | Price | % Change |
|---|---|---|---|---|
|
6/30/22
Jun 30, 2022
|
Sold | IRES | $950,000 |









































