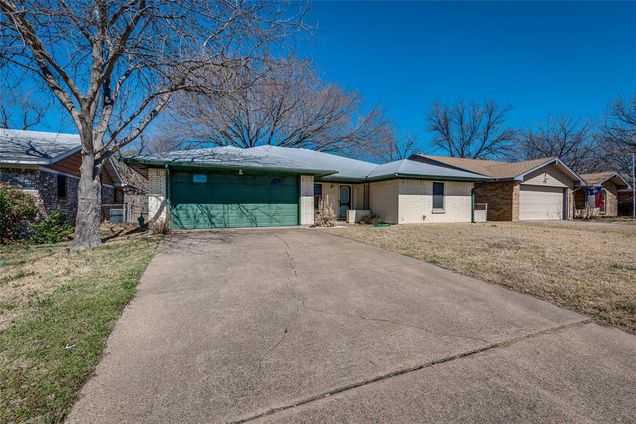2330 April Lane
Grand Prairie, TX 75050
- 3 beds
- 2 baths
- 1,716 sqft
- 7,492 sqft lot
- $107 per sqft
- 1969 build
- – on site
More homes
HIGHEST AND BEST DUE BY 5PM MONDAY MARCH 8TH. THANK YOU TO ALL WHO HAVE SENT OFFERS. SELLER WILL MAKE A DECISION BY TUESDAY MORNING. A treasure for sure! One family has loved this home for so long and the neighbors hate to see them go. This home features a great floorplan with 2 living spaces, a large guest bath, and a bonus craft area off the main living room. It also has a great backyard with a big shade tree and large covered patio. The owner replaced the kitchen cabinets about 10 years ago and the appliances at the same time. She also replaced the back door and windows. Be ready to bring your personal touches to the home. Foundation was repaired, however the family does not know if there is a warranty.

Last checked:
As a licensed real estate brokerage, Estately has access to the same database professional Realtors use: the Multiple Listing Service (or MLS). That means we can display all the properties listed by other member brokerages of the local Association of Realtors—unless the seller has requested that the listing not be published or marketed online.
The MLS is widely considered to be the most authoritative, up-to-date, accurate, and complete source of real estate for-sale in the USA.
Estately updates this data as quickly as possible and shares as much information with our users as allowed by local rules. Estately can also email you updates when new homes come on the market that match your search, change price, or go under contract.
Checking…
•
Last updated Apr 5, 2025
•
MLS# 14528326 —
The Building
-
Year Built:1969
-
Year Built Details:Preowned
-
Structural Style:Single Detached
-
Accessibility Features:No
-
Roof:Composition
-
Foundation Details:Slab
-
Levels:One
-
Construction Materials:Brick
-
Building Area Total:1716.00
Interior
-
Interior Features:Decorative Lighting, High Speed Internet Available
-
Flooring:Brick/Adobe
-
Fireplaces Total:1
-
Fireplace Features:Wood Burning
-
# of Dining Areas:1
-
# of Living Areas:2
Room Dimensions
-
Living Area:1716.00
Location
-
Directions:360 to Randall Mill east to Terry Lynn south to April west
The Property
-
Property Type:Residential
-
Property Subtype:Single Family Residence
-
Property Attached:No
-
Parcel Number:02745070
-
Lot Features:Few Trees, Interior Lot, Lrg. Backyard Grass
-
Lot Size:Less Than .5 Acre (not Zero)
-
Lot Size SqFt:7492.3200
-
Lot Size Acres:0.1720
-
Lot Size Area:0.1720
-
Lot Size Units:Acres
-
Will Subdivide:No
Listing Agent
- Contact info:
- No listing contact info available
Taxes
-
Tax Lot:22
-
Tax Block:H
-
Tax Legal Description:SHERWOOD ESTATES BLOCK H LOT 22
Beds
-
Bedrooms Total:3
Baths
-
Total Baths:2.00
-
Total Baths:2
-
Full Baths:2
The Listing
Heating & Cooling
-
Heating:Central, Natural Gas
-
Cooling:Central Air, Electric
Utilities
-
Utilities:City Sewer, City Water, Curbs, Individual Gas Meter
Appliances
-
Appliances:Dishwasher, Disposal, Double Oven, Gas Cooktop
Schools
-
School District:Arlington ISD
-
Elementary School:Patrick
-
Elementary School Name:Patrick
-
Middle Or Junior School:Carter
-
Jr High School Name:Carter
-
High School:Sam Houston
-
High School Name:Sam Houston
The Community
-
Subdivision Name:Sherwood Estates
-
Pool:No
-
Association Type:None
Parking
-
Garage:Yes
-
Garage Spaces:2
-
Garage Length:20
-
Garage Width:20
-
Covered Spaces:2
-
Parking Features:Garage Door Opener, Garage, Garage Faces Front
Soundscore™
Provided by HowLoud
Soundscore is an overall score that accounts for traffic, airport activity, and local sources. A Soundscore rating is a number between 50 (very loud) and 100 (very quiet).
Air Pollution Index
Provided by ClearlyEnergy
The air pollution index is calculated by county or urban area using the past three years data. The index ranks the county or urban area on a scale of 0 (best) - 100 (worst) across the United Sates.


