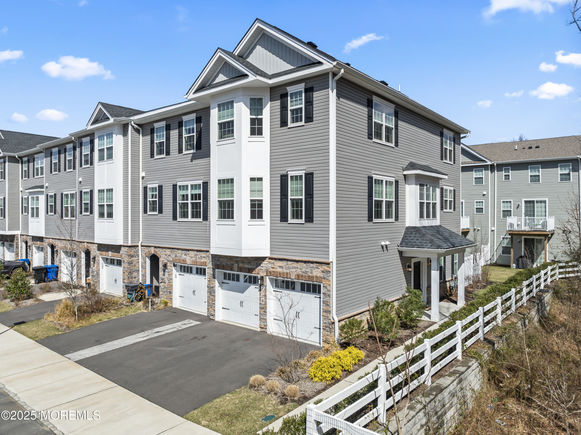2306 Evans Lane
Middletown, NJ 07748
- 3 beds
- 4 baths
- – sqft
- 871 sqft lot
- 2021 build
- – on site
Welcome to the desirable Heritage at Middletown Townhomes. This fabulous End Unit features an abundance of natural light overlooking a private treed setting. Perfectly appointed with thousands of dollars in builder upgrades makes this unit a rare find! The engineered wood floors run through all three levels and staircases. Discover the ease of entertaining on the second level, where the Living Room features an electric fireplace in a custom tile surround, plus built in cabinetry with quartz counters and shelving flanking both sides. The modern elegance of the kitchen design boasts upgraded cabinetry and appliance package, quartz counters, pendant lighting and brushed gold cabinet handles. A whole house Audio and Surround Sound system is such a delight! The primary suite is nicely appointed with custom ceiling fan tucked within the tray ceiling. Gleaming chrome fixtures, a frameless shower door, custom tile and a linen closed are within this well sized primary bathroom. Exterior access is via the kitchen sliding glass door to a deck or the first level sliders to a classic brick paver patio. Enjoy the clubhouse which is home to a gourmet kitchen, media center and fitness center. All of this convenience located close to public transportation, major highways, NJ Transit, Ferry Service to NYC and close to local Jersey Shore Beaches and Parks. Don't miss your opportunity to own this nearly new Townhome!

Last checked:
As a licensed real estate brokerage, Estately has access to the same database professional Realtors use: the Multiple Listing Service (or MLS). That means we can display all the properties listed by other member brokerages of the local Association of Realtors—unless the seller has requested that the listing not be published or marketed online.
The MLS is widely considered to be the most authoritative, up-to-date, accurate, and complete source of real estate for-sale in the USA.
Estately updates this data as quickly as possible and shares as much information with our users as allowed by local rules. Estately can also email you updates when new homes come on the market that match your search, change price, or go under contract.
Checking…
•
Last updated Mar 31, 2025
•
MLS# 22508800 —
The Building
-
Year Built:2021
-
New Construction:false
-
Architectural Style:End Unit, Townhouse
-
Roof:Shingle
-
Basement:false
-
Basement:None
-
Exterior Features:Deck, Patio, Sprinkler Under, Thermal Window, Lighting
Interior
-
Interior Features:Attic, Bay/Bow Window, Built-Ins, Ceilings - 9Ft+ 1st Flr, Ceilings - 9Ft+ 2nd Flr, Security System, Sliding Door, Wall Mirror, Breakfast Bar, Recessed Lighting
-
Rooms Total:11
-
Stories:3
-
Flooring:Ceramic Tile, Engineered
-
Fireplace:true
-
Fireplaces Total:1
Location
-
Directions:Route 35 to Taylor's Lane, to 2306 Evans Lane
The Property
-
Property Type:Residential
-
Property Subtype:Condominium
-
Lot Features:Dead End Street
-
Parcel Number:32-00600-01-00035-03-C2306
-
Zoning Description:Residential, Single Family
-
Lot Size Acres:0.02
-
Lot Size Area:0.02
-
Lot Size SqFt:871.2
-
Waterfront:false
-
Inclusions:Washer, Wall Oven, Window Treatments, Timer Thermostat, Blinds/Shades, Ceiling Fan(s), Dishwasher, Dryer, Light Fixtures, Microwave, Security System, Refrigerator, Garbage Disposal, Garage Door Opener, Gas Cooking
-
Exclusions:TV in Living Room
Listing Agent
- Contact info:
- Agent phone:
- (732) 493-4900
Taxes
-
Tax Year:2024
-
Tax Annual Amount:10610.0
Beds
-
Bedrooms Total:3
Baths
-
Total Baths:3.0
-
Total Baths:4
-
Full Baths:2
-
Half Baths:2
Heating & Cooling
-
Heating:Natural Gas, 2 Zoned Heat
-
Heating:true
-
Cooling:true
-
Cooling:Central Air, 2 Zoned AC
Utilities
-
Sewer:Public Sewer
-
Water Source:Public
The Community
-
Subdivision Name:Heritage@Middletown
-
Association:true
-
Association Fee:325.54
-
Association Fee Frequency:Monthly
-
Association Fee Includes:Trash, Common Area, Exterior Maint, Lawn Maintenance, Snow Removal
-
Association Amenities:Professional Management, Association, Exercise Room, Community Room, Clubhouse, Common Area, Playground
Parking
-
Parking Features:Open, Paved, Asphalt, Double Wide Drive, Visitor, Direct Access
-
Garage:true
-
Garage Spaces:2.0
-
Attached Garage:true
Monthly cost estimate

Asking price
$769,900
| Expense | Monthly cost |
|---|---|
|
Mortgage
This calculator is intended for planning and education purposes only. It relies on assumptions and information provided by you regarding your goals, expectations and financial situation, and should not be used as your sole source of information. The output of the tool is not a loan offer or solicitation, nor is it financial or legal advice. |
$4,122
|
| Taxes | $884 |
| Insurance | $211 |
| HOA fees | $326 |
| Utilities | N/A |
| Total | $5,543/mo.* |
| *This is an estimate |
Walk Score®
Provided by WalkScore® Inc.
Walk Score is the most well-known measure of walkability for any address. It is based on the distance to a variety of nearby services and pedestrian friendliness. Walk Scores range from 0 (Car-Dependent) to 100 (Walker’s Paradise).
Bike Score®
Provided by WalkScore® Inc.
Bike Score evaluates a location's bikeability. It is calculated by measuring bike infrastructure, hills, destinations and road connectivity, and the number of bike commuters. Bike Scores range from 0 (Somewhat Bikeable) to 100 (Biker’s Paradise).
Soundscore™
Provided by HowLoud
Soundscore is an overall score that accounts for traffic, airport activity, and local sources. A Soundscore rating is a number between 50 (very loud) and 100 (very quiet).
Sale history
| Date | Event | Source | Price | % Change |
|---|---|---|---|---|
|
3/28/25
Mar 28, 2025
|
Listed / Active | MOMLS | $769,900 |






































