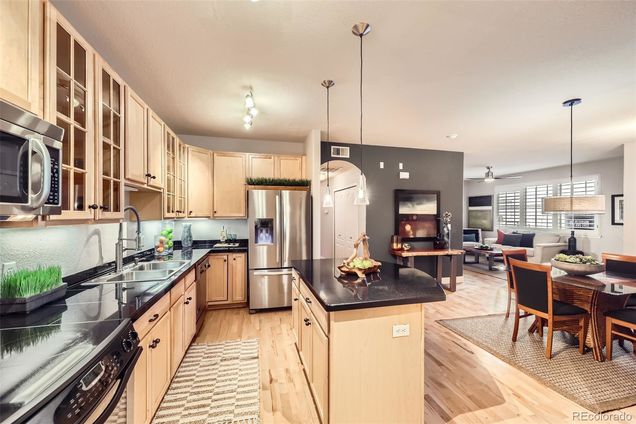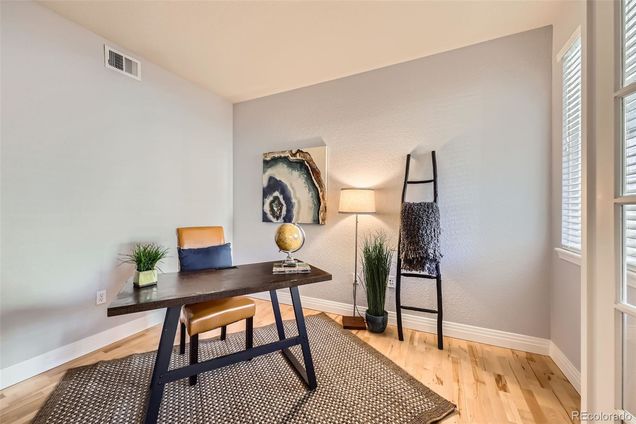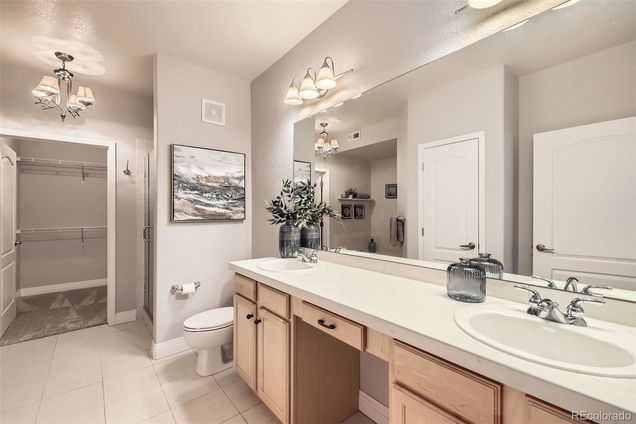230 Poplar Street Unit B
Denver, CO 80220
- 2 beds
- 2 baths
- 1,402 sqft
- $388 per sqft
- 2003 build
- – on site
More homes
Welcome to 230 Poplar St #B, a residence that epitomizes refined living. This well-designed property features a grand open-concept living space with high ceilings, large windows with built in shutters, a modern gas fireplace, living & dining room alongside a gourmet kitchen equipped with top-of-the-line stainless steel appliances and sleek quartz countertops. The luxurious master suite includes a spa-like en-suite bathroom, complemented by additional well-appointed bedroom and bathroom. This home also provides versatile space such as a bonus room that can be adapted to suit an office or another bedroom. The advantage of single-floor living ensures no stairs, providing ease of access and convenience. Additionally, the property is located in a serene setting with quiet neighbors, ensuring a peaceful living experience. Situated in central Lowry, this property offers convenient access to shopping, dining, entertainment, and recreational opportunities. Easy quick access to Cherry Creek and downtown make this a prime location!

Last checked:
As a licensed real estate brokerage, Estately has access to the same database professional Realtors use: the Multiple Listing Service (or MLS). That means we can display all the properties listed by other member brokerages of the local Association of Realtors—unless the seller has requested that the listing not be published or marketed online.
The MLS is widely considered to be the most authoritative, up-to-date, accurate, and complete source of real estate for-sale in the USA.
Estately updates this data as quickly as possible and shares as much information with our users as allowed by local rules. Estately can also email you updates when new homes come on the market that match your search, change price, or go under contract.
Checking…
•
Last updated Feb 27, 2025
•
MLS# 1855271 —
The Building
-
Year Built:2003
-
Construction Materials:Brick, Frame
-
Structure Type:Low Rise (1-3)
-
Entry Location:Exterior Access
-
Entry Level:1
-
Patio And Porch Features:Covered, Patio
-
Window Features:Window Treatments
-
Security Features:Secured Garage/Parking
-
Roof:Composition
-
Common Walls:2+ Common Walls
-
Basement:false
-
Levels:One
-
Building Area Total:1402
-
Building Area Source:Public Records
-
Above Grade Finished Area:1402
-
Property Attached:true
Interior
-
Interior Features:Ceiling Fan(s), Eat-in Kitchen, Granite Counters, High Ceilings, Kitchen Island, Open Floorplan, Primary Suite, Smoke Free, Walk-In Closet(s)
-
Flooring:Carpet, Wood
-
Fireplaces Total:1
-
Fireplace Features:Gas
Room Dimensions
-
Living Area:1402
Location
-
Directions:From Quebec St, go east on E 2nd Ave, right on Poplar St. Go past driveway into complex to end of building, take sidewalk up to the unit on the right, look for sign 230 A B, unit is B.
-
Latitude:39.72103885
-
Longitude:-104.90449858
The Property
-
Property Type:Residential
-
Property Subtype:Condominium
-
Parcel Number:6081-21-044
-
Zoning:R-2-A
-
Exclusions:All staging items, any personal property belonging to the seller.
Listing Agent
- Contact info:
- Agent phone:
- (720) 495-2412
- Office phone:
- (720) 495-2412
Taxes
-
Tax Year:2023
-
Tax Annual Amount:2195
-
Tax Legal Description:MAYFAIR RESIDENCE CONDOS U-B BLDG-5
Beds
-
Bedrooms Total:2
-
Main Level Bedrooms:2
Baths
-
Total Baths:2
-
Full Baths:2
-
Main Level Baths:2
Heating & Cooling
-
Heating:Forced Air
-
Cooling:Central Air
Utilities
-
Sewer:Public Sewer
-
Water Source:Public
Appliances
-
Appliances:Dishwasher, Disposal, Dryer, Gas Water Heater, Range, Refrigerator, Washer
Schools
-
Elementary School:Lowry
-
Elementary School District:Denver 1
-
Middle Or Junior School:Hill
-
Middle Or Junior School District:Denver 1
-
High School:George Washington
-
High School District:Denver 1
The Community
-
Subdivision Name:Lowry Filing 10
-
Association Amenities:Bike Storage, Parking, Storage
-
Senior Community:false
-
Association:true
-
Association Name:Advance HOA
-
Association Fee:330
-
Association Fee Includes:Reserves, Insurance, Maintenance Grounds, Maintenance Structure, Road Maintenance, Sewer, Snow Removal, Trash, Water
-
Association Fee Total Annual:4320.00
-
Association Fee Annual:3960.00
-
Association Fee Frequency:Monthly
-
Association Fee 2:90
-
Association Fee 2 Annual:360.00
-
Association Fee 2 Frequency:Quarterly
Parking
-
Parking Total:2
-
Parking Features:Concrete
-
Attached Garage:true
-
Garage Spaces:2
Walk Score®
Provided by WalkScore® Inc.
Walk Score is the most well-known measure of walkability for any address. It is based on the distance to a variety of nearby services and pedestrian friendliness. Walk Scores range from 0 (Car-Dependent) to 100 (Walker’s Paradise).
Bike Score®
Provided by WalkScore® Inc.
Bike Score evaluates a location's bikeability. It is calculated by measuring bike infrastructure, hills, destinations and road connectivity, and the number of bike commuters. Bike Scores range from 0 (Somewhat Bikeable) to 100 (Biker’s Paradise).
Transit Score®
Provided by WalkScore® Inc.
Transit Score measures a location's access to public transit. It is based on nearby transit routes frequency, type of route (bus, rail, etc.), and distance to the nearest stop on the route. Transit Scores range from 0 (Minimal Transit) to 100 (Rider’s Paradise).
Soundscore™
Provided by HowLoud
Soundscore is an overall score that accounts for traffic, airport activity, and local sources. A Soundscore rating is a number between 50 (very loud) and 100 (very quiet).
Air Pollution Index
Provided by ClearlyEnergy
The air pollution index is calculated by county or urban area using the past three years data. The index ranks the county or urban area on a scale of 0 (best) - 100 (worst) across the United Sates.















