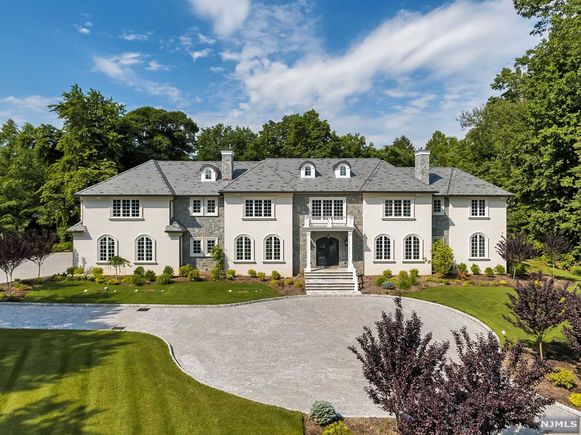23 E Denison Drive
Saddle River, NJ 07458
- 6 beds
- 8 baths
- 2010 build
- – on site
More homes
2016 grand modern classic estate by one of the area's premier builders, was chosen for 2016 Designer Showhouse For Heroes to Heroes. (Photos from the Showhouse). Magnificent residence set on 2+ flat acres, at the end of a prime Chestnut Ridge double cul-de-sac, this stone and stucco home has it all! Real slate roof, state of the art Kuche-Cucina kitchen and cabinetry throughout the house, 6 bedrooms, including 2 primary bedroom suites (one on the 1st floor) all with ensuite bathrooms and walk-in closets. A smart home,radiant and hydronic heating combination, 4 car garage, generator and elevator. A beautiful B&B salt water heated pool and a cabana, surrounded by professionally designed landscape. 9,000+ sq.ft. plus a full height, unfinished basement. Plans for a finished basement are available. Owner has NJRE license.

Last checked:
As a licensed real estate brokerage, Estately has access to the same database professional Realtors use: the Multiple Listing Service (or MLS). That means we can display all the properties listed by other member brokerages of the local Association of Realtors—unless the seller has requested that the listing not be published or marketed online.
The MLS is widely considered to be the most authoritative, up-to-date, accurate, and complete source of real estate for-sale in the USA.
Estately updates this data as quickly as possible and shares as much information with our users as allowed by local rules. Estately can also email you updates when new homes come on the market that match your search, change price, or go under contract.
Checking…
•
Last updated Apr 13, 2025
•
MLS# 22001224 —
The Building
-
Year Built:2010's, New Const-New Fdn
-
Sub Style:Manor
-
Ext Finish:Mason/stucco, Stone
-
Basement:Full, Unfinished
-
Misc:Central Vac, Deck / Patio, Elevator, Hdwd As In, Security
Interior
-
Fireplace:3 Fireplaces, Gas
The Property
-
Lot Description:Cul-de-sac
-
Views/Exposure:None
Listing Agent
- Contact info:
- Agent phone:
- (201) 390-5880
- Office phone:
- (201) 934-8100
Taxes
-
Taxes:36054
Beds
-
Bedrooms:6
Baths
-
Total Baths:9
-
Full Baths:7
-
Half Baths:2
The Listing
-
https://jumpvisualtours.com/u/241708
-
Flood Plain:None
Heating & Cooling
-
Heat:Gas, Hot Air, Hot Water, Multi-Zone, Radiant
-
Cooling:Central Air
Schools
-
Elementary School:Wandell School
-
Jr High School:Eric Smith
-
High School:N Highlands/Ramsey
The Community
-
Association:None
-
Pool Type:Gunite, Heated, In-ground, Outdoor
-
Pool:Yes
-
Waterfront:None
Parking
-
Garage/Parking:Attached
Walk Score®
Provided by WalkScore® Inc.
Walk Score is the most well-known measure of walkability for any address. It is based on the distance to a variety of nearby services and pedestrian friendliness. Walk Scores range from 0 (Car-Dependent) to 100 (Walker’s Paradise).
Bike Score®
Provided by WalkScore® Inc.
Bike Score evaluates a location's bikeability. It is calculated by measuring bike infrastructure, hills, destinations and road connectivity, and the number of bike commuters. Bike Scores range from 0 (Somewhat Bikeable) to 100 (Biker’s Paradise).
Soundscore™
Provided by HowLoud
Soundscore is an overall score that accounts for traffic, airport activity, and local sources. A Soundscore rating is a number between 50 (very loud) and 100 (very quiet).
Sale history
| Date | Event | Source | Price | % Change |
|---|---|---|---|---|
|
4/26/22
Apr 26, 2022
|
Sold | NJMLS | $4,995,000 |

