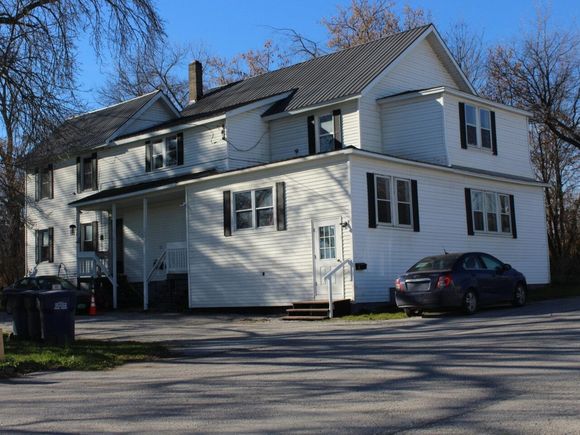23 Depot
Swanton, VT 05488
- – beds
- – baths
- 2,680 sqft
- ~1/2 acre lot
- $165 per sqft
- 1900 build
- – on site
More homes
This well-maintained, fully-rented four-unit apartment building is an ideal investment opportunity with short-term leases in place, providing immediate rental income. Formerly known as the West Side Inn, the property features some new flooring and fresh paint, making it a turn-key investment with minimal upkeep required. Situated on a half-acre lot. The units are heated with monitor heaters upstairs, and one oil furnace and one propane furnace service the building. Public water and sewer further simplify ownership. With its prime location near downtown, the new bistro, and bakery, this building has strong demand from tenants, ensuring reliable cash flow. This is an excellent opportunity for investors looking to generate steady income.

Last checked:
As a licensed real estate brokerage, Estately has access to the same database professional Realtors use: the Multiple Listing Service (or MLS). That means we can display all the properties listed by other member brokerages of the local Association of Realtors—unless the seller has requested that the listing not be published or marketed online.
The MLS is widely considered to be the most authoritative, up-to-date, accurate, and complete source of real estate for-sale in the USA.
Estately updates this data as quickly as possible and shares as much information with our users as allowed by local rules. Estately can also email you updates when new homes come on the market that match your search, change price, or go under contract.
Checking…
•
Last updated Mar 4, 2025
•
MLS# 5023183 —
The Building
-
Year Built:1900
-
Pre-Construction:No
-
Construction Status:Existing
-
Construction Materials:Vinyl Siding
-
Architectural Style:Multi-Family
-
Roof:Metal
-
Foundation:Block, Brick, Stone
-
Total Stories:2
-
Total Units:4
-
Approx SqFt Total:3936
-
Approx SqFt Total Finished:2,680 Sqft
-
Approx SqFt Finished Above Grade:2,680 Sqft
-
Approx SqFt Finished Below Grade:0 Sqft
-
Approx SqFt Unfinished Above Grade Source:Public Records
-
Approx SqFt Unfinished Below Grade:1256
-
Approx SqFt Finished Building Source:Public Records
-
Approx SqFt Unfinished Building Source:Public Records
-
Approx SqFt Finished Above Grade Source:Public Records
-
Road Frontage Type:Paved
Interior
-
Flooring:Laminate
-
Basement:Yes
-
Basement Description:Concrete Floor, Partial, Stairs - Interior, Unfinished
-
Basement Access Type:Interior
-
Room 5 Type:Leased
Location
-
Directions:I-89 Exit 21 to east on Route 78 through Swanton, over the bridge, go straight at the intersection onto Depot Street. House on the far left.
-
Latitude:44.921978806490309
-
Longitude:-73.129931093254086
The Property
-
Property Class:Multi-Family
-
Seasonal:No
-
Lot Features:Level, Open
-
Lot SqFt:21,780 Sqft
-
Lot Acres:0 Sqft
-
Zoning:Commercial General
-
Exterior Features:Natural Shade, Porch - Covered, Porch - Enclosed
-
Driveway:Paved
-
Road Frontage:Yes
-
Road Frontage Length:217 Sqft
-
Waterview:No
-
Waterfront:No
-
Water Body Access:No
Listing Agent
- Contact info:
- Office phone:
- (802) 863-1500
Taxes
-
Tax Year:2024
-
Taxes TBD:No
-
Tax - Gross Amount:$6,967.95
Beds
-
Bedrooms - Level 4:4
-
Total 2 Bedroom Units:3
Baths
-
Total Full Baths:4
-
Three Quarter Baths:4
-
Half Baths Size:17 Sqft
-
Unit 1 Baths:1
-
Unit 2 Baths:1
The Listing
-
Price Per SqFt:165.86
-
Foreclosed/Bank-Owned/REO:No
Heating & Cooling
-
Heating:Propane, Oil, Baseboard, Electric, Hot Air, Hot Water, Monitor Type
-
Total Heat Units:4
-
Total Water Heaters:4
-
Fuel Company:Bourne, Blouin
Utilities
-
Utilities:Cable - Available, Telephone Available
-
Separate Utilities:Yes
-
Sewer:Public
-
Electric:Circuit Breaker(s)
-
Water Source:Public
-
Total Electric Meters:4
-
Trash:Curbside
Appliances
-
Appliances:Water Heater – Electric
-
Total Refrigerators:4
Schools
-
Elementary School:Swanton School
-
Middle Or Junior School:Swanton School
-
High School:Missisquoi Valley UHSD #7
-
School District:Franklin Northwest
The Community
-
Planned Urban Development:No
-
Covenants:Unknown
-
Easements:No
Parking
-
Parking:Driveway
Extra Units
-
Unit 1 Rooms:5
-
Unit 1 Bedrooms:3
-
Unit 1 Approx SqFt:788 Sqft
-
Unit 2 Bedrooms:2
-
Unit 2 Approx SqFt:765
-
Total 3+ BR Units:1
-
Unit 3 Rooms:4
-
Unit 3 Bedrooms:2
-
Unit 3 Baths:1
-
Unit 3 Approx SqFt:684 Sqft
-
Unit 4 Bedrooms:2
-
Unit 4 Baths:1
-
Unit 1 Info:Electric, Heat, Laundry Hookup, Porch, Range - Electric, Refrigerator
-
Unit 2 Info:Laundry Hookup, Range - Electric, Refrigerator
-
Unit 3 Info:Electric, Heat, Range - Electric, Refrigerator
-
Unit 4 Info:Electric, Heat, Porch, Range - Electric, Refrigerator
Walk Score®
Provided by WalkScore® Inc.
Walk Score is the most well-known measure of walkability for any address. It is based on the distance to a variety of nearby services and pedestrian friendliness. Walk Scores range from 0 (Car-Dependent) to 100 (Walker’s Paradise).
Bike Score®
Provided by WalkScore® Inc.
Bike Score evaluates a location's bikeability. It is calculated by measuring bike infrastructure, hills, destinations and road connectivity, and the number of bike commuters. Bike Scores range from 0 (Somewhat Bikeable) to 100 (Biker’s Paradise).
Sale history
| Date | Event | Source | Price | % Change |
|---|---|---|---|---|
|
3/4/25
Mar 4, 2025
|
Sold | PRIME_MLS | $444,500 | -2.3% |
|
1/6/25
Jan 6, 2025
|
Sold Subject To Contingencies | PRIME_MLS | $455,000 | |
|
11/25/24
Nov 25, 2024
|
Listed / Active | PRIME_MLS | $455,000 |




































