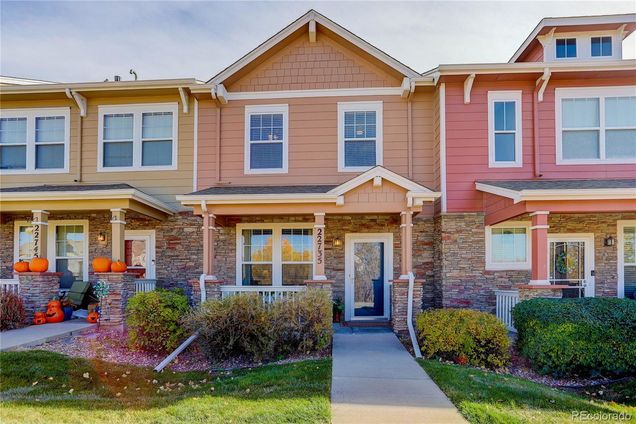22735 E Ottawa Place
Aurora, CO 80016
- 3 beds
- 3 baths
- 1,490 sqft
- 1,879 sqft lot
- $308 per sqft
- 2007 build
- – on site
More homes
This beautiful 3 bedroom townhouse fronts to expansive open space. Enjoy evening strolls or relax on your covered front porch enjoying the view. The townhouse was just painted and is light and bright with hardwood floors throughout the main level. The kitchen has upgraded cabinets, a kitchen island, granite counters and stainless appliances plus a breakfast nook that can easily seat four. The main floor also has a separate dining/sitting area, large 1/2 bath and a built in desk which could be used as an office. Upstairs there are 3 bedrooms and 2 baths including a large, private primary bedroom with a beautiful 5 piece ensuite bath with soaking tub, dual sinks and a walk-in closet. The two other bedrooms have views of the open space. Laundry is conveniently located upstairs as well. The full basement, with high ceilings, is perfect for storage, working out or could be another great living space and is ready to be finished. There is a private outdoor patio off the kitchen, ideal for grilling or chilling and leads to your 2 car detached garage. Spend your summers lounging at the community pool, playing tennis or enjoying all of the wonderful restaurants and shopping nearby including Southlands Shopping Mall, plus easy access to E-470 and DIA.

Last checked:
As a licensed real estate brokerage, Estately has access to the same database professional Realtors use: the Multiple Listing Service (or MLS). That means we can display all the properties listed by other member brokerages of the local Association of Realtors—unless the seller has requested that the listing not be published or marketed online.
The MLS is widely considered to be the most authoritative, up-to-date, accurate, and complete source of real estate for-sale in the USA.
Estately updates this data as quickly as possible and shares as much information with our users as allowed by local rules. Estately can also email you updates when new homes come on the market that match your search, change price, or go under contract.
Checking…
•
Last updated Feb 24, 2025
•
MLS# 2361086 —
The Building
-
Year Built:2007
-
Direction Faces:Northwest
-
Architectural Style:Contemporary
-
Construction Materials:Frame, Stone, Wood Siding
-
Structure Type:Townhouse
-
Entry Location:Ground
-
Entry Level:1
-
Patio And Porch Features:Covered, Front Porch, Patio
-
Window Features:Double Pane Windows
-
Roof:Composition
-
Basement:true
-
Levels:Two
-
Foundation Details:Slab
-
Building Area Total:2250
-
Building Area Source:Public Records
-
Above Grade Finished Area:1490
Interior
-
Interior Features:Ceiling Fan(s), Eat-in Kitchen, Granite Counters, Kitchen Island, Open Floorplan, Primary Suite, Walk-In Closet(s)
-
Flooring:Carpet, Tile, Vinyl, Wood
-
Laundry Features:In Unit
Room Dimensions
-
Living Area:1490
Location
-
Directions:From Arapahoe Rd & Gartrell Rd go west on Arapahoe Rd. Make 2nd left onto S. Valid Ct, Then left on Briarwood Pl. Turn right onto E Versailles and then turn right again. Go to the end and turn right for visitor parking. Garage is behind you. Park in visitor space, go around garages to front door.
-
Latitude:39.5926057
-
Longitude:-104.72411175
The Property
-
Property Type:Residential
-
Property Subtype:Multi-Family
-
Parcel Number:034595473
-
Lot Features:Open Space
-
Lot Size Area:1879
-
Lot Size Acres:0.04
-
Lot Size SqFt:1879
-
Lot Size Units:Square Feet
-
Exclusions:None
-
View:Meadow
-
Fencing:Full
-
Road Surface Type:Paved
Listing Agent
- Contact info:
- Agent phone:
- (303) 241-4915
- Office phone:
- (303) 409-1300
Taxes
-
Tax Year:2021
-
Tax Annual Amount:2491
-
Tax Legal Description:LOT 71 BLK 1 SADDLE ROCK EAST SUB 7TH FLG EX M/R'S
Beds
-
Bedrooms Total:3
-
Upper Level Bedrooms:3
Baths
-
Total Baths:3
-
Full Baths:2
-
Half Baths:1
-
Main Level Baths:1
-
Upper Level Baths:2
Heating & Cooling
-
Heating:Forced Air, Natural Gas
-
Cooling:Central Air
Utilities
-
Utilities:Cable Available, Internet Access (Wired), Natural Gas Connected
-
Sewer:Public Sewer
-
Water Source:Public
Appliances
-
Appliances:Dishwasher, Dryer, Gas Water Heater, Microwave, Oven, Range, Refrigerator, Washer
Schools
-
Elementary School:Creekside
-
Elementary School District:Cherry Creek 5
-
Middle Or Junior School:Liberty
-
Middle Or Junior School District:Cherry Creek 5
-
High School:Grandview
-
High School District:Cherry Creek 5
The Community
-
Subdivision Name:Saddle Rock East
-
Association Amenities:Clubhouse, Pool, Tennis Court(s)
-
Senior Community:false
-
Pets Allowed:Cats OK, Dogs OK
-
Association:true
-
Association Name:Creekside at Saddle Rock Townhome
-
Association Fee:250
-
Association Fee Includes:Maintenance Grounds, Maintenance Structure, Recycling, Snow Removal, Trash
-
Association Fee Total Annual:3250.00
-
Association Fee Annual:3000.00
-
Association Fee Frequency:Monthly
-
Association Fee 2:250
-
Association Fee 2 Annual:250.00
-
Association Fee 2 Frequency:Annually
Parking
-
Parking Total:2
-
Attached Garage:false
-
Garage Spaces:2
Soundscore™
Provided by HowLoud
Soundscore is an overall score that accounts for traffic, airport activity, and local sources. A Soundscore rating is a number between 50 (very loud) and 100 (very quiet).
Air Pollution Index
Provided by ClearlyEnergy
The air pollution index is calculated by county or urban area using the past three years data. The index ranks the county or urban area on a scale of 0 (best) - 100 (worst) across the United Sates.































