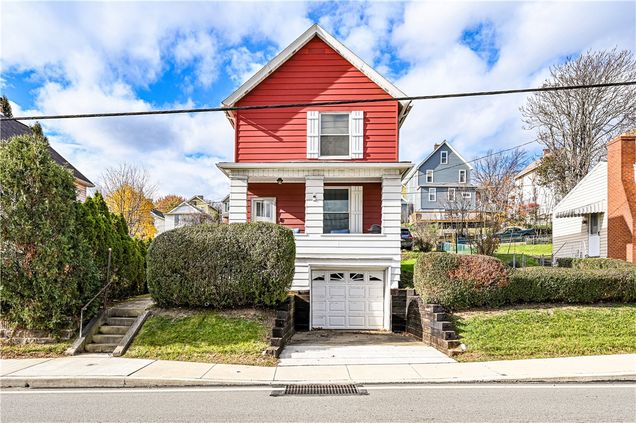225 S 4th Street
Youngwood, PA 15697
- 3 beds
- 2 baths
- – sqft
- 5,001 sqft lot
- 1900 build
More homes
This charming home blends classic design with a welcoming, modern touch. The main floor features an open layout with a neutral color palette, ideal for relaxing or entertaining. A beautifully updated kitchen with all stainless steel appliances and stylish bathrooms make the space both functional and appealing. Bathrooms on both floors as well! For parking options, a integral garage, private driveway, and rear off-street parking. Nestled in a convenient location, this home is just minutes from the turnpike, within walking distance of a thriving shopping plaza, close to Youngwood Park and Pool for hot summer days too. Don’t miss your chance to call this beautiful house your home—schedule your visit today!

Last checked:
As a licensed real estate brokerage, Estately has access to the same database professional Realtors use: the Multiple Listing Service (or MLS). That means we can display all the properties listed by other member brokerages of the local Association of Realtors—unless the seller has requested that the listing not be published or marketed online.
The MLS is widely considered to be the most authoritative, up-to-date, accurate, and complete source of real estate for-sale in the USA.
Estately updates this data as quickly as possible and shares as much information with our users as allowed by local rules. Estately can also email you updates when new homes come on the market that match your search, change price, or go under contract.
Checking…
•
Last updated Mar 27, 2025
•
MLS# 1680934 —
The Building
-
Year Built:1900
-
Construction Materials:Frame
-
Architectural Style:TwoStory
-
Levels:Two
-
Stories:2
-
Roof:Asphalt
-
Basement:WalkOutAccess
-
Basement:true
-
Window Features:WindowTreatments
Interior
-
Interior Features:WindowTreatments
-
Flooring:CeramicTile,Laminate,Carpet
The Property
-
Property Type:Residential
-
Property Subtype:SingleFamilyResidence
-
Property Subtype Additional:SingleFamilyResidence
-
Property Condition:Resale
-
Lot Size Area:0.1148
-
Lot Size Acres:0.1148
-
Lot Size Units:Acres
-
Lot Size Dimensions:50x100
Listing Agent
- Contact info:
- Agent phone:
- (724) 864-5916
- Office phone:
- (724) 864-5916
Taxes
-
Tax Annual Amount:989.0
-
Tax Assessed Value:7740
Beds
-
Bedrooms Total:3
Baths
-
Total Baths:2
-
Full Baths:1
-
Half Baths:1
The Listing
Heating & Cooling
-
Heating:ForcedAir,Gas
-
Heating:true
-
Cooling:WallWindowUnits
-
Cooling:true
Utilities
-
Sewer:PublicSewer
-
Water Source:Public
Appliances
-
Appliances:SomeElectricAppliances,Cooktop,Dishwasher,Microwave,Refrigerator
Schools
-
Elementary School District:Hempfield Area
-
Middle Or Junior School District:Hempfield Area
-
High School District:Hempfield Area
Parking
-
Garage:true
-
Attached Garage:true
-
Parking Total:4.0
-
Parking Features:BuiltIn,OffStreet,GarageDoorOpener
Walk Score®
Provided by WalkScore® Inc.
Walk Score is the most well-known measure of walkability for any address. It is based on the distance to a variety of nearby services and pedestrian friendliness. Walk Scores range from 0 (Car-Dependent) to 100 (Walker’s Paradise).
Bike Score®
Provided by WalkScore® Inc.
Bike Score evaluates a location's bikeability. It is calculated by measuring bike infrastructure, hills, destinations and road connectivity, and the number of bike commuters. Bike Scores range from 0 (Somewhat Bikeable) to 100 (Biker’s Paradise).
Soundscore™
Provided by HowLoud
Soundscore is an overall score that accounts for traffic, airport activity, and local sources. A Soundscore rating is a number between 50 (very loud) and 100 (very quiet).
Sale history
| Date | Event | Source | Price | % Change |
|---|---|---|---|---|
|
12/31/24
Dec 31, 2024
|
Pending | WPML | $159,000 | |
|
12/27/24
Dec 27, 2024
|
Sold | WPML | $159,000 | |
|
11/24/24
Nov 24, 2024
|
Sold Subject To Contingencies | WPML | $159,000 |




























