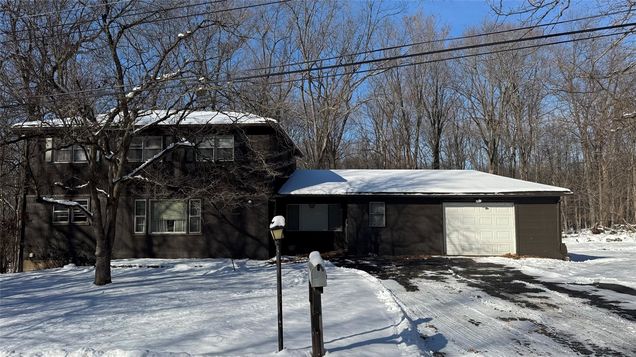22 Cause Way
New Windsor, NY 12553
- 5 beds
- 3 baths
- 2,112 sqft
- ~3/4 acre lot
- $179 per sqft
- 1960 build
- – on site
More homes
Attention all nature lovers and history enthusiasts! This diamond in the rough is available for the first time in decades! Nestled on a .69 acre lot at the end of a private cul-de-sac, this sprawling 5 bedroom 3 bath home with over 2,000 sqft of living space can accommodate everyone! Walk through the front door or the single car attached garage and be greeted by a foyer where you can sit down, take off your shoes and hang your coats in its generously sized closet. Step into the dining room with adjoining living area that can double as a den or office. Off the dining room are sliders that lead to a large rear deck overlooking the woods-a great space for entertaining during the nicer weather! Step up to the kitchen, where you can prepare meals as you overlook the peaceful backyard or your abundant main living area. Rounding out the first level are 2 bedrooms and a full bathroom. Upstairs you will find another full bathroom, a large primary suite and 2 additional bedrooms. Downstairs off the kitchen is a full unfinished basement with laundry area, storage space and potential to be finished for even more space. The possibilities are endless for what this home can provide! For all of the American history lovers out there, directly across the street is the historic site of General George Washington's Last Encampment, which is part of the New Windsor Cantonment State Historic Site. The surrounding wooded area is also part of this state property, sheltering your eyes and ears from the hustle and bustle of traffic in the distance. The location is ideal, as the road is situated directly off of Route 300, just moments to all shopping and major highways. Priced to sell quickly, come take a look and see why this unique and lovely home should be yours!

Last checked:
As a licensed real estate brokerage, Estately has access to the same database professional Realtors use: the Multiple Listing Service (or MLS). That means we can display all the properties listed by other member brokerages of the local Association of Realtors—unless the seller has requested that the listing not be published or marketed online.
The MLS is widely considered to be the most authoritative, up-to-date, accurate, and complete source of real estate for-sale in the USA.
Estately updates this data as quickly as possible and shares as much information with our users as allowed by local rules. Estately can also email you updates when new homes come on the market that match your search, change price, or go under contract.
Checking…
•
Last updated Apr 17, 2025
•
MLS# 815404 —
The Building
-
Year Built:1960
-
Basement:true
-
Architectural Style:Ranch
-
Construction Materials:Wood Siding
-
Building Area Units:Square Feet
-
Building Area Total:2112
-
Window Features:Screens, Storm Window(s)
-
Laundry Features:In Basement
-
Attic:Scuttle
Interior
-
Living Area:2112
-
Total Rooms:12
-
Interior Features:Built-in Features, Eat-in Kitchen, Entertainment Cabinets, Formal Dining, Pantry, Storage
-
Fireplace:false
-
Flooring:Carpet, Hardwood, Tile
-
Living Area Source:Public Records
Financial & Terms
-
Listing Terms:Cash, Contract, Conventional
-
Lease Considered:false
The Property
-
Fencing:None
-
Lot Size Acres:0.6887
-
Parcel Number:334800-035-000-0001-019.000-0000
-
Property Type:Residential
-
Property Subtype:Single Family Residence
-
Lot Size SqFt:30,000 Sqft
-
Property Attached:false
-
Additional Parcels:false
-
Waterfront:false
-
Water Access:No
-
Road Frontage Type:Private Road
-
Horse:false
Listing Agent
- Contact info:
- Agent phone:
- (914) 920-8020
- Office phone:
- (888) 276-0630
Taxes
-
Tax Year:2024
-
Tax Source:Municipality
-
Tax Annual Amount:9171.43
Beds
-
Total Bedrooms:5
Baths
-
Full Baths:3
-
Total Baths:3
The Listing
-
Special Listing Conditions:None
Heating & Cooling
-
Heating:Oil
-
Cooling:Wall/Window Unit(s)
-
# of Heating Zones:3
Utilities
-
Sewer:Public Sewer
-
Utilities:Cable Available, Electricity Connected
-
Water Source:Public
-
Electric Company:Central Hudson
Appliances
-
Appliances:Dishwasher, Disposal, Dryer, Electric Range, Exhaust Fan, Oven, Refrigerator, Washer, Water Softener Owned
Schools
-
High School:Newburgh Free Academy
-
Elementary School:Temple Hill School
-
High School District:Newburgh
-
Middle School:Newburgh
The Community
-
Association:false
-
Senior Community:false
-
Additional Fees:No
-
Spa:false
Parking
-
Parking Features:Driveway, Garage
-
Parking Total:4
-
Garage:true
-
Garage Spaces:1
-
Carport:false
Walk Score®
Provided by WalkScore® Inc.
Walk Score is the most well-known measure of walkability for any address. It is based on the distance to a variety of nearby services and pedestrian friendliness. Walk Scores range from 0 (Car-Dependent) to 100 (Walker’s Paradise).
Bike Score®
Provided by WalkScore® Inc.
Bike Score evaluates a location's bikeability. It is calculated by measuring bike infrastructure, hills, destinations and road connectivity, and the number of bike commuters. Bike Scores range from 0 (Somewhat Bikeable) to 100 (Biker’s Paradise).
Soundscore™
Provided by HowLoud
Soundscore is an overall score that accounts for traffic, airport activity, and local sources. A Soundscore rating is a number between 50 (very loud) and 100 (very quiet).
Air Pollution Index
Provided by ClearlyEnergy
The air pollution index is calculated by county or urban area using the past three years data. The index ranks the county or urban area on a scale of 0 (best) - 100 (worst) across the United Sates.
Sale history
| Date | Event | Source | Price | % Change |
|---|---|---|---|---|
|
4/15/25
Apr 15, 2025
|
Sold | ONEKEY | $378,500 | -2.7% |
|
3/13/25
Mar 13, 2025
|
Pending | ONEKEY | $389,000 | |
|
1/23/25
Jan 23, 2025
|
Listed / Active | ONEKEY | $389,000 |


