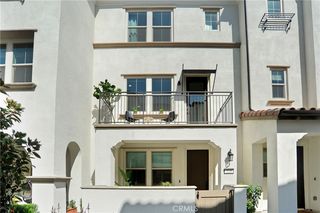2177 W Silver Tree Road is no longer available, but here are some other homes you might like:
-
 35 photosCondo For Sale763 W 1st Street Unit 80, Claremont, CA
35 photosCondo For Sale763 W 1st Street Unit 80, Claremont, CA$775,000
- 3 beds
- 3 baths
- 1,450 sqft
- ~3/4 acre lot
-
 10 photos
10 photos -
 20 photos
20 photos -
 45 photosTownhouse For Sale232 Averett Court, Claremont, CA
45 photosTownhouse For Sale232 Averett Court, Claremont, CA$1,075,000
- 3 beds
- 4 baths
- 1,866 sqft
- ~1/2 acre lot
-
 45 photos
45 photos -
![]() 42 photos
42 photos -
![]() 48 photos
48 photos -
![]() 3 photosHouse For Sale155 E American Avenue, Claremont, CA
3 photosHouse For Sale155 E American Avenue, Claremont, CA$849,888
- 3 beds
- 2 baths
- 1,735 sqft
- 8,288 sqft lot
-
![]() 3 photosHouse For Sale155 E American Avenue, Claremont, CA
3 photosHouse For Sale155 E American Avenue, Claremont, CA$849,888
- 3 beds
- 2 baths
- 1,735 sqft
- 8,288 sqft lot
-
![]() 10 photos
10 photos -
![]() 35 photos
35 photos -
![]() 35 photos
35 photos -
![]() 31 photosHouse For Sale2105 Oxford Avenue, Claremont, CA
31 photosHouse For Sale2105 Oxford Avenue, Claremont, CA$1,395,000
- 4 beds
- 3 baths
- 2,120 sqft
- 11,333 sqft lot
-
![]() Open Sat 5/3 1pm-4am27 photosTownhouse For Sale223 Bloomfield Court, Claremont, CA
Open Sat 5/3 1pm-4am27 photosTownhouse For Sale223 Bloomfield Court, Claremont, CA$1,050,000
- 3 beds
- 4 baths
- 1,866 sqft
- ~1/2 acre lot
-
![]() 27 photosTownhouse For Sale223 Bloomfield Court, Claremont, CA
27 photosTownhouse For Sale223 Bloomfield Court, Claremont, CA$1,050,000
- 3 beds
- 4 baths
- 1,866 sqft
- ~1/2 acre lot
- End of Results
-
No homes match your search. Try resetting your search criteria.
Reset search
Nearby Neighborhoods
- Chaparral Homes for Sale
- Claraboya Homes for Sale
- Claremont Village Homes for Sale
- Condit Homes for Sale
- Live Oak - Webb Canyons Homes for Sale
- North Claremont Homes for Sale
- Northeast Claremont Homes for Sale
- Oakmont Homes for Sale
- Stone Canyon Homes for Sale
- Sumner Homes for Sale
- The Claremont Club Homes for Sale
- The Claremont Colleges Homes for Sale
- Towne Ranch Homes for Sale
- Village Residential Homes for Sale
- West Arrow Homes for Sale
Nearby Cities
- Azusa Homes for Sale
- Charter Oak Homes for Sale
- Chino Homes for Sale
- Chino Hills Homes for Sale
- Citrus Homes for Sale
- Covina Homes for Sale
- Diamond Bar Homes for Sale
- Eastvale Homes for Sale
- Glendora Homes for Sale
- Jurupa Valley Homes for Sale
- La Verne Homes for Sale
- Montclair Homes for Sale
- Ontario Homes for Sale
- Pomona Homes for Sale
- Rancho Cucamonga Homes for Sale
- San Antonio Heights Homes for Sale
- San Dimas Homes for Sale
- Upland Homes for Sale
- Walnut Homes for Sale
- West Covina Homes for Sale
Nearby ZIP Codes
- 91701 Homes for Sale
- 91702 Homes for Sale
- 91709 Homes for Sale
- 91710 Homes for Sale
- 91711 Homes for Sale
- 91730 Homes for Sale
- 91741 Homes for Sale
- 91750 Homes for Sale
- 91759 Homes for Sale
- 91761 Homes for Sale
- 91762 Homes for Sale
- 91763 Homes for Sale
- 91764 Homes for Sale
- 91765 Homes for Sale
- 91766 Homes for Sale
- 91767 Homes for Sale
- 91768 Homes for Sale
- 91773 Homes for Sale
- 91784 Homes for Sale
- 91786 Homes for Sale










