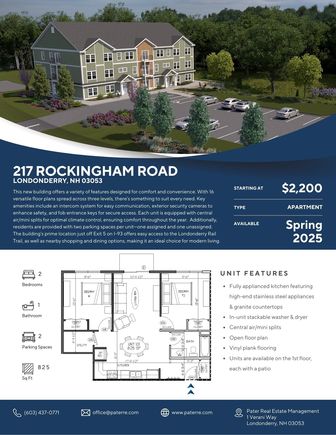217 Rockingham Unit 101
Londonderry, NH 03053
- 2 beds
- 1 bath
- 825 sqft
- $2 per sqft
- 2025 build
- – on site
New Construction Units Coming Soon – Your Perfect Place to Call Home! Welcome to the brand-new 217 Rockingham Rd, where modern living meets convenience and style! We’re excited to offer six beautifully designed units on the first floor, each with a spacious open floor plan that’s perfect for comfortable living. These first-floor units are 825 square feet, featuring 2 cozy bedrooms and 1 full bath, providing the ideal space to unwind and relax. Additionally, we have a stunning 875 square foot unit on the second floor, offering extra space and elevated living. All units come equipped with high-quality features, including durable vinyl plank flooring, mini-split systems for energy-efficient heating and cooling, and the ultimate convenience of in-unit stackable washers and dryers. Step outside to your own private patio, or, in the case of the second-floor unit, enjoy a gorgeous balcony with sweeping views—perfect for your morning coffee or evening relaxation. The kitchens are a chef’s dream, showcasing white cabinets, sleek granite countertops, stainless steel appliances, and a stylish kitchen island (with the exception of units 102 & 105). Plus, units 104 and 106 boast an added bonus—an in-floor heat strip in the bathroom for extra comfort during the colder months. At 217 Rockingham Rd, you’re not just getting a place to live, you’re getting a lifestyle. The building’s key amenities ensure comfort, convenience, and a welcoming atmosphere from the moment you step inside.

Last checked:
As a licensed real estate brokerage, Estately has access to the same database professional Realtors use: the Multiple Listing Service (or MLS). That means we can display all the properties listed by other member brokerages of the local Association of Realtors—unless the seller has requested that the listing not be published or marketed online.
The MLS is widely considered to be the most authoritative, up-to-date, accurate, and complete source of real estate for-sale in the USA.
Estately updates this data as quickly as possible and shares as much information with our users as allowed by local rules. Estately can also email you updates when new homes come on the market that match your search, change price, or go under contract.
Checking…
•
Last updated Apr 2, 2025
•
MLS# 5033070 —
The Building
-
Year Built:2025
-
Pre-Construction:No
-
Construction Status:New Construction
-
Architectural Style:Apartment Building
-
Roof:Shingle - Asphalt
-
Foundation:Slab - Concrete
-
Total Stories:3
-
Units Per Building:16
-
Approx SqFt Total:825
-
Approx SqFt Total Finished:825 Sqft
-
Approx SqFt Finished Above Grade:825 Sqft
-
Approx SqFt Finished Below Grade:0 Sqft
-
Approx SqFt Finished Above Grade Source:Plans
Interior
-
Total Rooms:4
-
Flooring:Vinyl Plank
-
Room 1 Level:1
-
Room 2 Level:1
-
Room 3 Level:1
-
Room 4 Level:1
-
Room 5 Level:1
-
Room 1 Type:Kitchen
-
Room 2 Type:Living/Dining
-
Room 3 Type:Bedroom
-
Room 4 Type:Bedroom
-
Room 5 Type:Bath - Full
Financial & Terms
-
Rent Includes:Landscaping, Parking, Plowing, Sewer, Trash, Water
-
Rental Amount Frequency:Monthly
-
Tenant Pays:Electric, Heat
Location
-
Directions:Use GPS
-
Latitude:42.913920142442421
-
Longitude:-71.390310186508174
The Property
-
Property Type:Apartment
-
Property Class:Rental
-
Seasonal:No
-
Lot Features:Landscaped, Level, Abuts Conservation, Near Paths, Near Shopping
-
Driveway:Common/Shared, Paved
-
Road Frontage Type:Paved, Public, Shared
Listing Agent
- Contact info:
- Office phone:
- (603) 437-0771
Beds
-
Total Bedrooms:2
Baths
-
Total Baths:1
-
Full Baths:1
The Listing
-
Foreclosed/Bank-Owned/REO:No
Heating & Cooling
-
Heating:Mini Split
-
Cooling:Mini Split
Utilities
-
Utilities:Cable
-
Sewer:Public
-
Electric:200 Amp, Circuit Breaker(s)
-
Water Source:Public
-
Cable Company:x-Finity
Appliances
-
Appliances:Dishwasher, Dryer, Microwave, Refrigerator, Washer, Stove - Electric, Water Heater - Electric
Schools
-
Elementary School:North Elementary School
-
Middle Or Junior School:Londonderry Middle School
-
High School:Londonderry Senior HS
-
School District:Londonderry School District
The Community
-
Restrictions:Application Fee, Background Check, Credit Check, Income Restrictions, Other - See Remarks, References, Smoking - No
Extra Units
-
Unit/Lot #:101
Walk Score®
Provided by WalkScore® Inc.
Walk Score is the most well-known measure of walkability for any address. It is based on the distance to a variety of nearby services and pedestrian friendliness. Walk Scores range from 0 (Car-Dependent) to 100 (Walker’s Paradise).
Bike Score®
Provided by WalkScore® Inc.
Bike Score evaluates a location's bikeability. It is calculated by measuring bike infrastructure, hills, destinations and road connectivity, and the number of bike commuters. Bike Scores range from 0 (Somewhat Bikeable) to 100 (Biker’s Paradise).
Soundscore™
Provided by HowLoud
Soundscore is an overall score that accounts for traffic, airport activity, and local sources. A Soundscore rating is a number between 50 (very loud) and 100 (very quiet).
Air Pollution Index
Provided by ClearlyEnergy
The air pollution index is calculated by county or urban area using the past three years data. The index ranks the county or urban area on a scale of 0 (best) - 100 (worst) across the United Sates.
Max Internet Speed
Provided by BroadbandNow®
This is the maximum advertised internet speed available for this home. Under 10 Mbps is in the slower range, and anything above 30 Mbps is considered fast. For heavier internet users, some plans allow for more than 100 Mbps.










