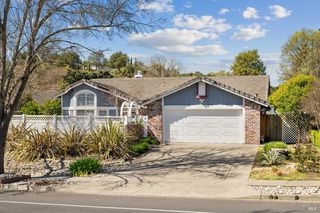2164 S Terrace Drive is no longer available, but here are some other homes you might like:
-
 65 photos
65 photos
-
 23 photos
23 photos
-
 56 photos
56 photos
-
 36 photos
36 photos
-
 62 photos
62 photos
-
![]() 43 photos
43 photos
-
![]() 58 photos
58 photos
-
![]() 43 photos
43 photos
-
![]() 57 photos
57 photos
-
![]() 14 photos
14 photos
-
![]() 39 photos
39 photos Multifamily For Sale450 Randolph Street, Napa, CA
Multifamily For Sale450 Randolph Street, Napa, CA$1,149,000
- – beds
- – baths
- 2,196 sqft
- 9,374 sqft lot
-
![]() 47 photos
47 photos
-
![]() 49 photos
49 photos
-
![]() 40 photos
40 photos
-
![]() 46 photos
46 photos
- End of Results
-
No homes match your search. Try resetting your search criteria.
Reset search
Nearby Neighborhoods
- Alta Heights Homes for Sale
- Bel Aire Homes for Sale
- Browns Valley Homes for Sale
- Browns Valley South Homes for Sale
- Calistoga Avenue Historic District Homes for Sale
- Central Napa Homes for Sale
- Coventry Manor Homes for Sale
- Downtown Napa Homes for Sale
- Foster Road Homes for Sale
- Fuller Park Homes for Sale
- Fuller South Homes for Sale
- Napa Abajo Homes for Sale
- Pueblo Park Homes for Sale
- Riverpark Homes for Sale
- Shurtleff Homes for Sale
- Soscol Gateway Homes for Sale
- Springwood Estates Homes for Sale
- St. John's Homes for Sale
- Stanly Ranch Homes for Sale
- Vineyard Estates Homes for Sale
Nearby Cities
- American Canyon Homes for Sale
- Benicia Homes for Sale
- Black Point-Green Point Homes for Sale
- Boyes Hot Springs Homes for Sale
- Crockett Homes for Sale
- El Verano Homes for Sale
- Eldridge Homes for Sale
- Fairfield Homes for Sale
- Fetters Hot Springs-Agua Caliente Homes for Sale
- Green Valley Homes for Sale
- Kenwood Homes for Sale
- Novato Homes for Sale
- Rodeo Homes for Sale
- Silverado Resort Homes for Sale
- Sonoma Homes for Sale
- St. Helena Homes for Sale
- Suisun City Homes for Sale
- Temelec Homes for Sale
- Vallejo Homes for Sale
- Yountville Homes for Sale
Nearby ZIP Codes
- 94503 Homes for Sale
- 94510 Homes for Sale
- 94525 Homes for Sale
- 94533 Homes for Sale
- 94534 Homes for Sale
- 94558 Homes for Sale
- 94559 Homes for Sale
- 94572 Homes for Sale
- 94574 Homes for Sale
- 94585 Homes for Sale
- 94589 Homes for Sale
- 94590 Homes for Sale
- 94591 Homes for Sale
- 94592 Homes for Sale
- 94599 Homes for Sale
- 94954 Homes for Sale
- 95442 Homes for Sale
- 95452 Homes for Sale
- 95476 Homes for Sale
- 95688 Homes for Sale











